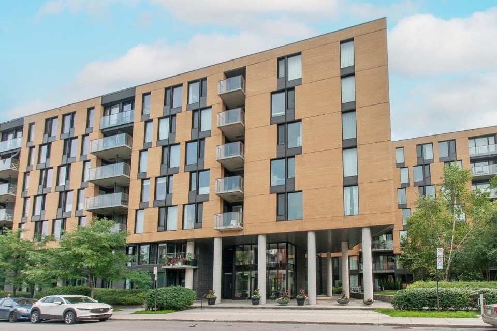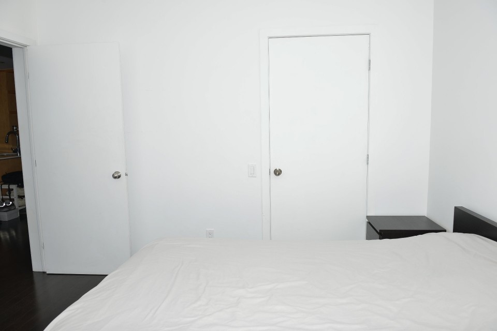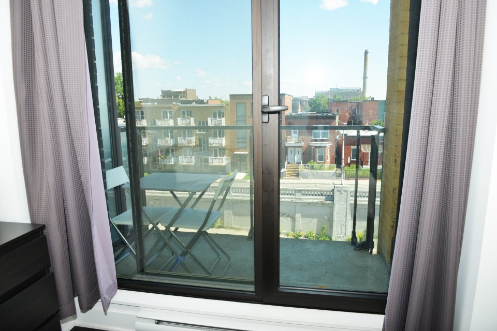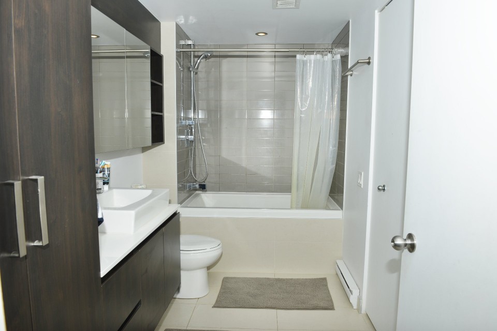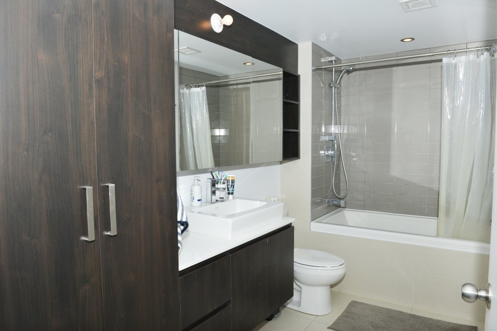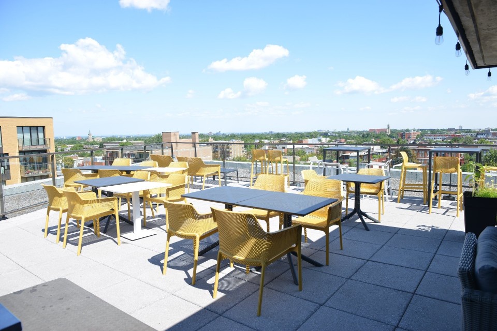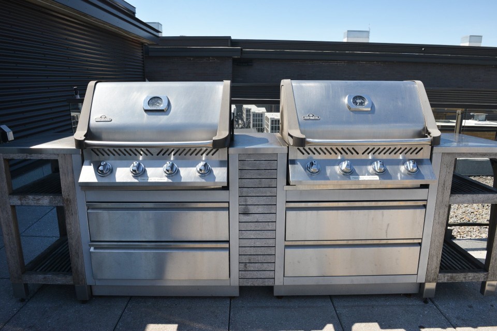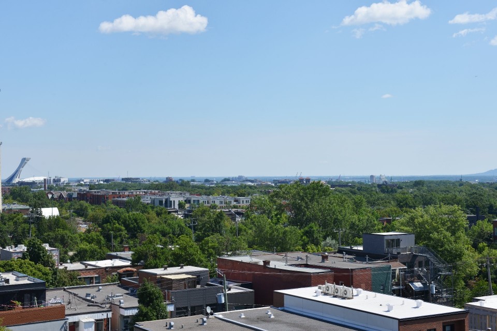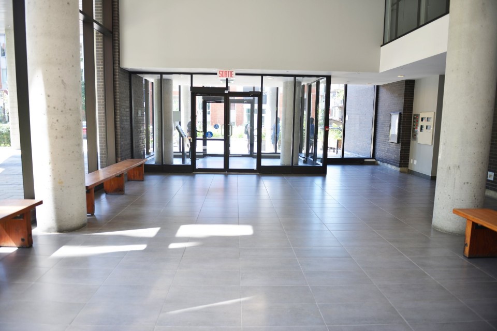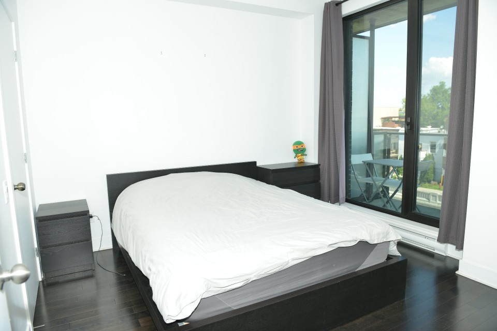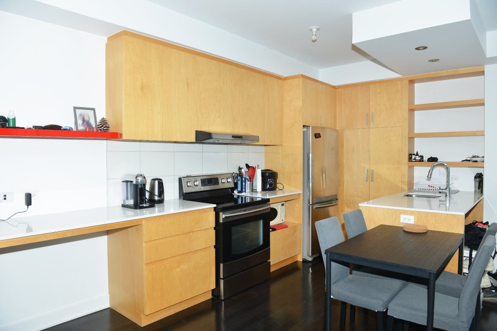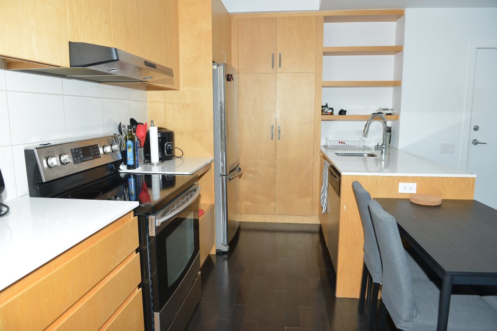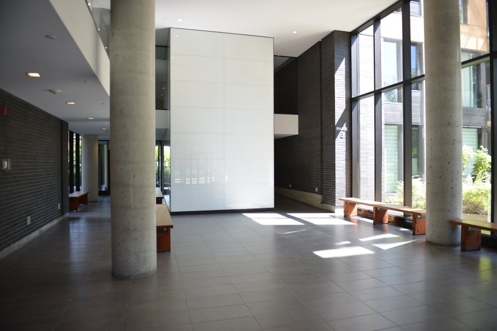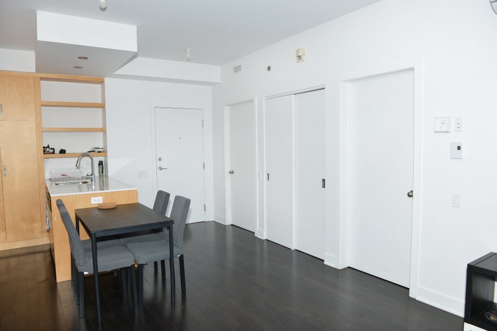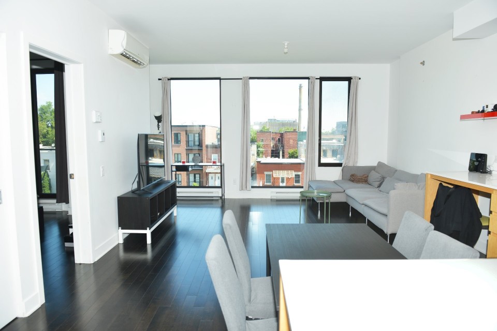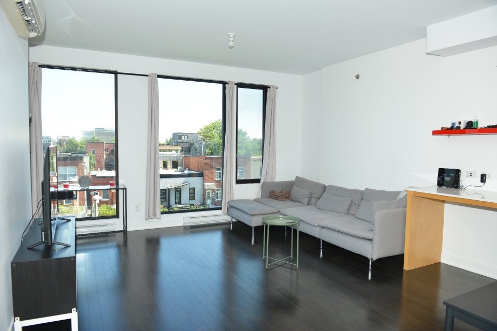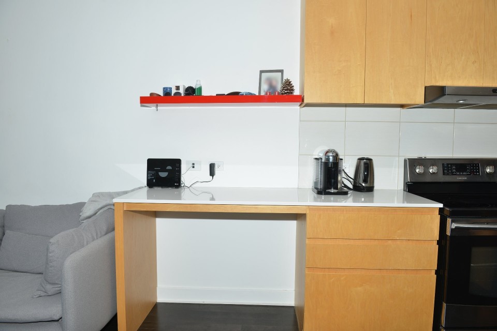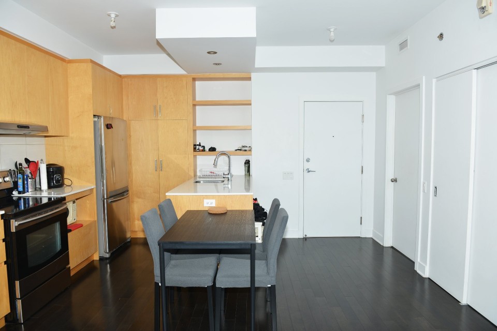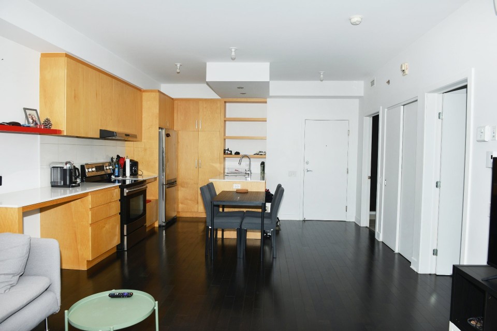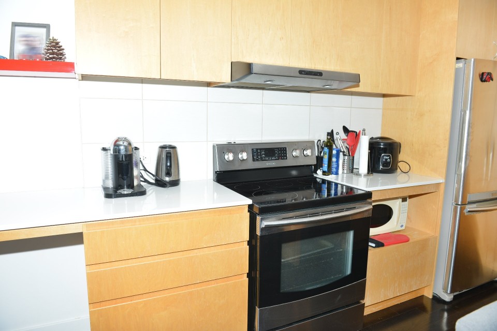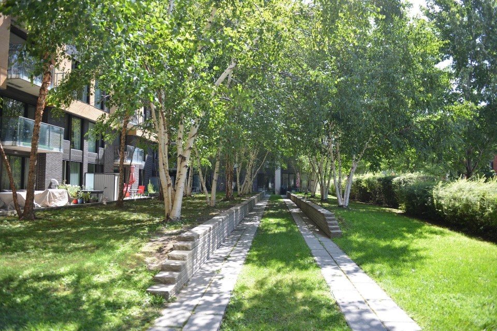Beautiful condo in a prime location! Located near the Rosemont metro station and a multitude of shops and services. This beautiful 1-bedroom unit with balcony has a very bright open concept living space thanks to its floor-to-ceiling windows, 9-foot concrete ceiling, wall-mounted air conditioner, central vacuum and air exchanger. Superb roof terrace furnished with tables and chairs to enjoy the beautiful days. CONDO FEES INCLUDE: Hot water, participation in the contingency fund, snow removal, landscaping, maintenance, electricity and heating of common areas, building insurance, management and administration fees. LOCATED ON THE 4TH FLOOR: - This exceptional residence enjoys unparalleled sunshine, thanks to its side orientation and large windows. - Open-plan and modern living environment where the dining area acts as a link between the kitchen and the living room. - The kitchen offers cabinets, quartz work surfaces, a lunch counter and an office space. - The living room has full height windows and a magnificent view of the city. - The master suite has a walk-in closet. - The bathroom has a bath/shower, quartz countertop and a stacked washer/dryer space. EXTRA QUALITIES: - The building has an energy certification from Novoclimat. - Short-term rental prohibited. - A common furnished terrace with BBQ is available to all residents. NEAR ALL SERVICES: - Rosemont metro station, several bus lines. - Bixi and Communauto. Walk score of 81 and Bike score of 100. - A few pedal strokes from many cycle arteries leading directly to the city center. - Very close to the pedestrian path along rue des Carrières and Parc Laurier - Shops and café terrace on the ground floor of phase 1. - Within walking distance of the St-Hubert promenade, its shops, bistros and cafes. - Very close to the Marc Favreau library.
MLS#: 17030485
Property type: Apartment
 1
1
 1
1
 0
0
 0
0
About this property
Property
| Category | Residential |
| Building Type | Detached |
| Year of Construction | 2011 |
Details
| Heating system | Electric baseboard units |
| Water supply | Municipality |
| Energy efficiency | Novoclimat certification |
| Heating energy | Electricity |
| Easy access | Elevator |
| Equipment available | Wall-mounted air conditioning |
| Equipment available | Entry phone |
| Windows | Aluminum |
| Proximity | Highway |
| Proximity | Cegep |
| Proximity | Daycare centre |
| Proximity | Hospital |
| Proximity | Park - green area |
| Proximity | Bicycle path |
| Proximity | Elementary school |
| Proximity | High school |
| Proximity | Public transport |
| Proximity | University |
| Restrictions/Permissions | Short-term rentals not allowed |
| Siding | Brick |
| Bathroom / Washroom | Other |
| Sewage system | Municipal sewer |
| Window type | French window |
| View | Mountain |
| View | City |
| Zoning | Residential |
| Restrictions/Permissions | Animals allowed |
Rooms Description
Rooms: 5
Bedrooms: 1
Bathrooms + Powder Rooms: 1 + 0
| Room | Dimensions | Floor | Flooring | Info |
|---|---|---|---|---|
| Living room | 14.6x13.9 P | 4th floor | Wood | |
| Kitchen | 14.6x11.7 P | 4th floor | Wood | |
| Primary bedroom | 11.2x10.1 P | 4th floor | Wood | |
| Bathroom | 11.2x5.8 P | 4th floor | Ceramic tiles | |
| Other | 7.3x4.8 P | 4th floor | Concrete |
Inclusions
Dishwasher, stove, fridge, washer and dryer, wall-mounted air conditioning. All included without quality guarantee.
Exclusions
Not available for this listing.
Commercial Property
Not available for this listing.
Units
| Total Number of Floors | 7 |
| Total Number of Units | 238 |
Revenue Opportunity
Not available for this listing.
Renovations
Not available for this listing.
Rooms(s) and Additional Spaces - Intergenerational
Not available for this listing.
Assessment, Property Taxes and Expenditures
| Expenditure/Type | Amount | Frequency | Year |
|---|---|---|---|
| Building Appraisal | $ 277,000.00 | 2021 | |
| Lot Appraisal | $ 90,500.00 | 2021 | |
| Total Appraisal | $ 367,500.00 | 2021 | |
| Co-ownership fees | $ 3,444.00 | Yearly | |
| Municipal Taxes | $ 2,222.00 | Yearly | 2023 |
| School taxes | $ 268.00 | Yearly | 2023 |







