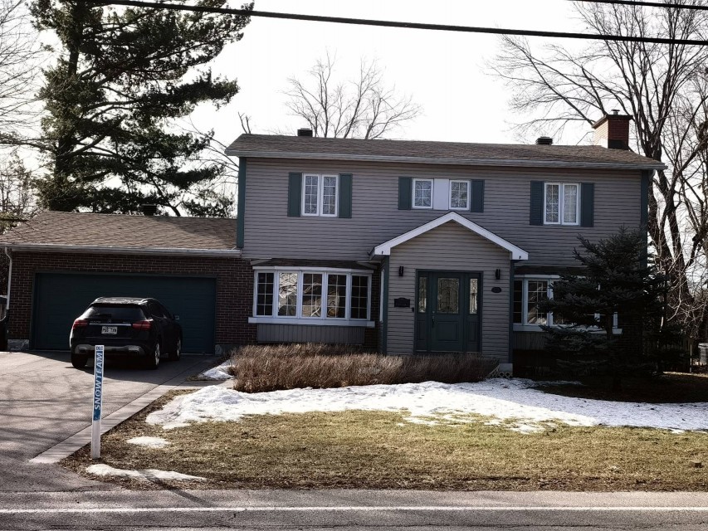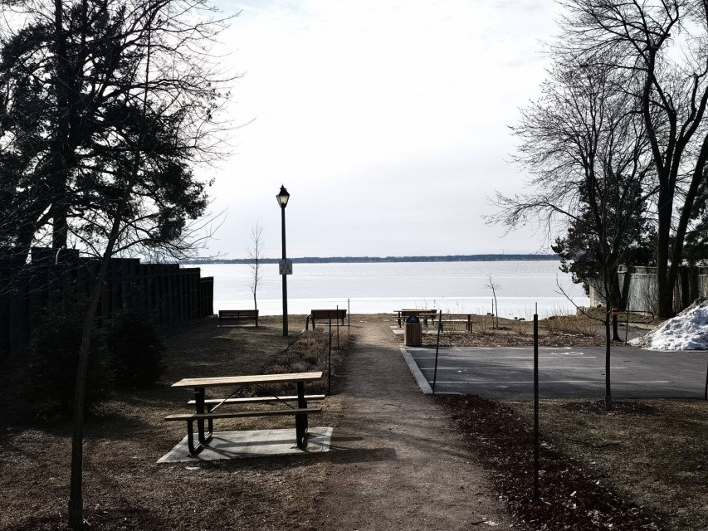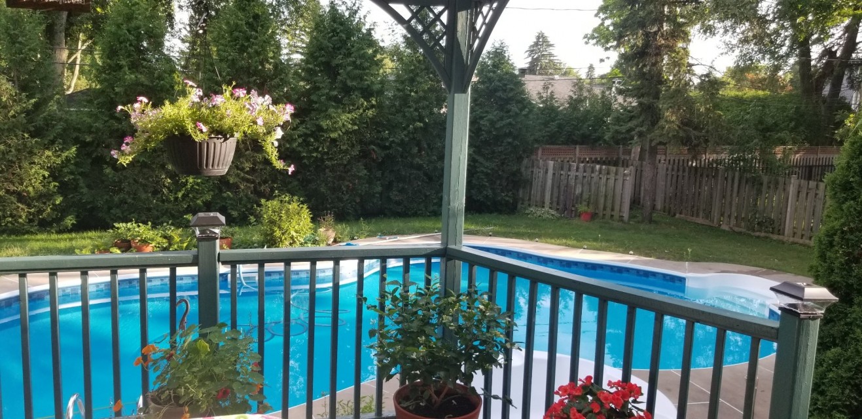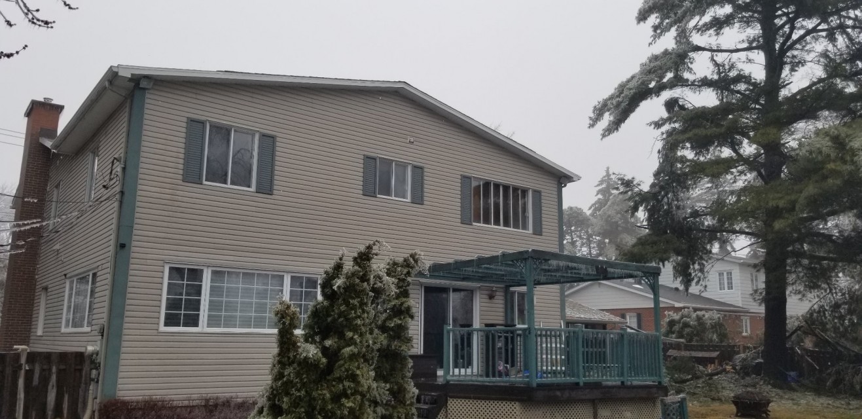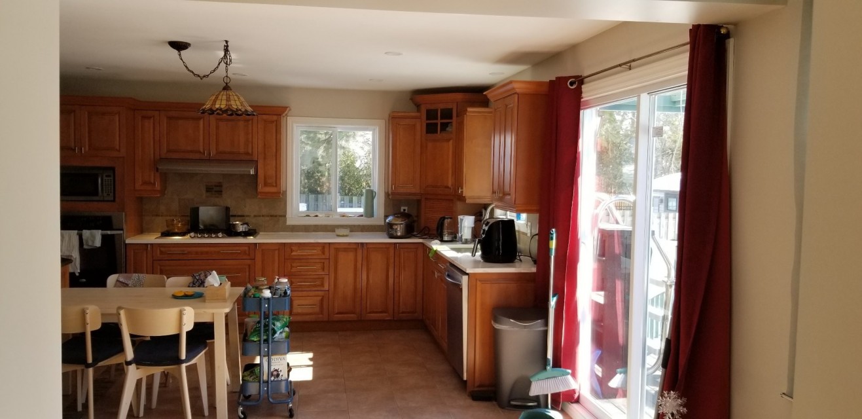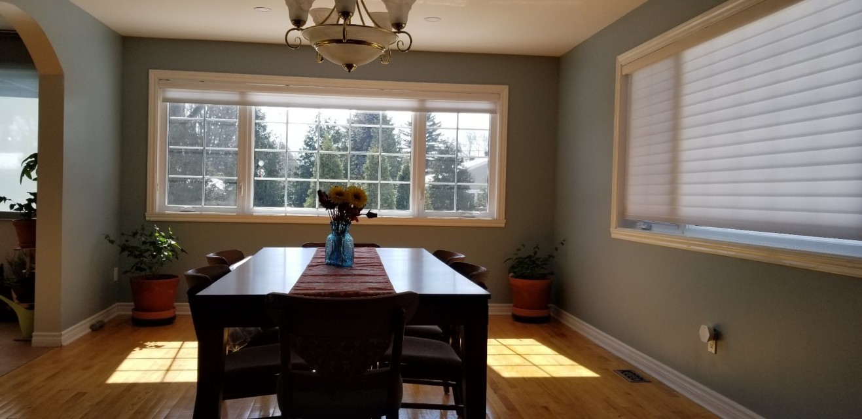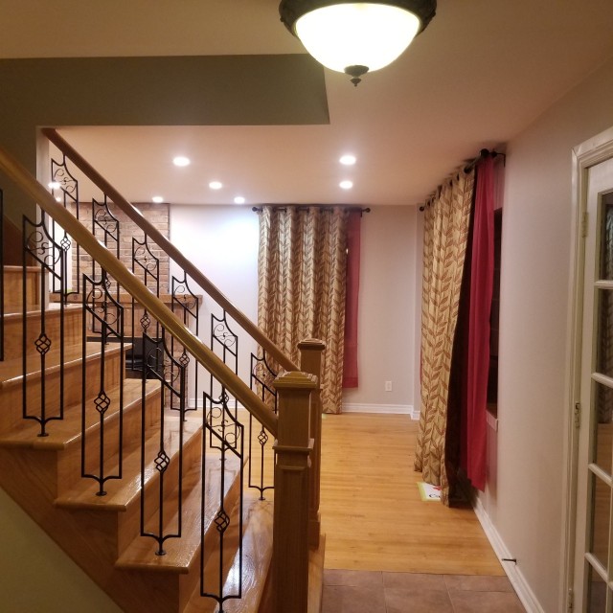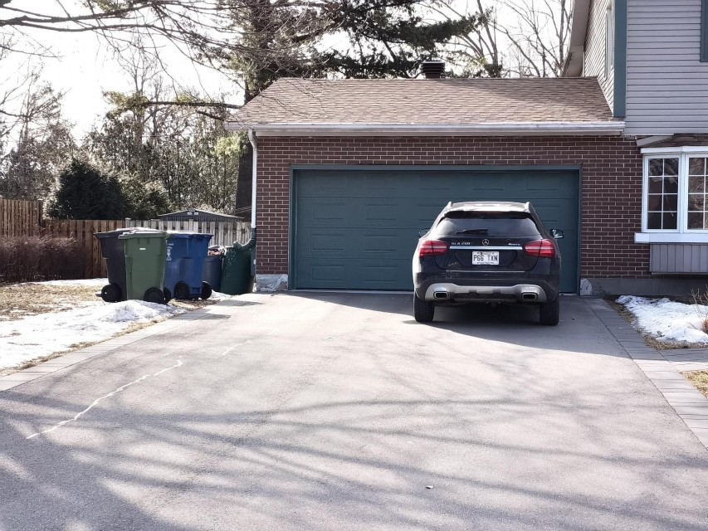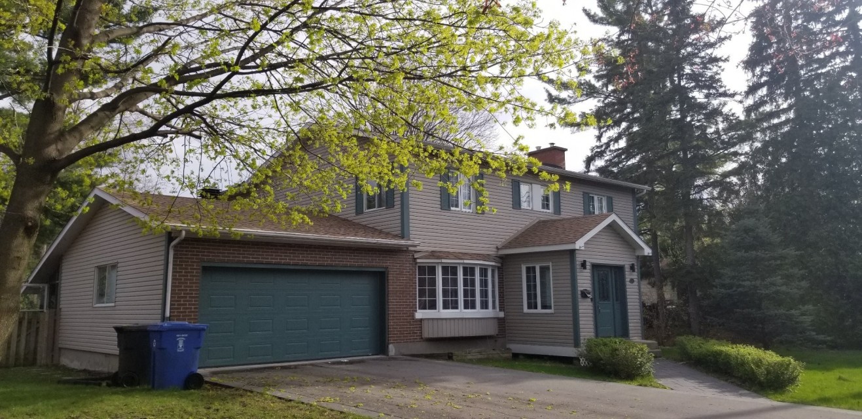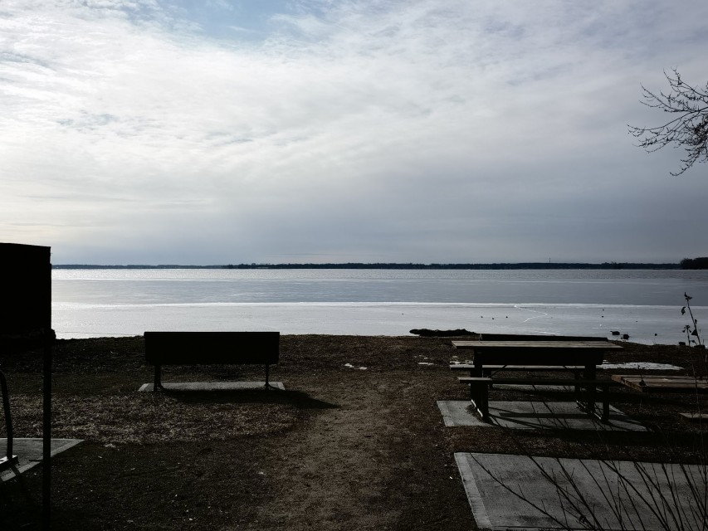Beautiful and well-maintained family home with 4 bedrooms and 2.5 bathrooms. 3,345 sq.feet of living space plus a full basement and double garage. 3 story extension was added to the back of the house in 2007. Hardwood floors throughout, natural gas forced-air heating, heat pump with central a/c. Heated saltwater pool. Beautiful and well-maintained family home with 4 bedrooms and 2.5 bathrooms. 3,345 sq.feet of living space plus a full basement and double garage. 3 story extension was added to the back of the house in 2007. Hardwood floors throughout, natural gas forced-air heating, heatpump with central a/c. Heated saltwater pool. See a list of features below. elcome to 532 Beaconsfield Boul, located in the heart of Beaconsfield South within waWlking distance to quaint Beaurepaire Village's restaurants and boutiques. - Double garage and 6 car driveway - Large kitchen , island and vegetable sink, gas stove, wood cabinets, walk-in pantry, and a patio door leading to the backyard deck - Main floor features: a family room, powder room, high-efficiency wood-burning fireplace in the living room, large dining room, access to the garage, and a 3 season sunroom at the back of the garage overlooking the fabulous backyard - Second floor features: 4 large bedrooms, and a separate laundry room - Master bedroom has a walk-in closet, an ensuite bathroom with a soaker tub and separate glass shower, a gas burning stove, and access to a private roof-top terrace - Backyard features: beautifully landscaped with a covered wood deck, heated saltwater in-ground swimming pool , and fully fenced
MLS#: 10674096
Property type: Two or more storey
 4
4
 2
2
 1
1
 2+
2+
About this property
Property
| Category | Residential |
| Building Type | Detached |
| Building Surface Area | 3671 SF |
| Lot Surface Area | 14145 SF |
Details
| Distinctive features | Water access |
| Driveway | Asphalt |
| Cupboard | Wood |
| Heating system | Air circulation |
| Water supply | Municipality |
| Heating energy | Bi-energy |
| Heating energy | Electricity |
| Heating energy | Natural gas |
| Equipment available | Other |
| Equipment available | Furnished |
| Equipment available | Electric garage door |
| Equipment available | Alarm system |
| Equipment available | Central heat pump |
| Windows | PVC |
| Hearth stove | Gas stove |
| Garage | Double width or more |
| Pool | Heated |
| Pool | Inground |
| Proximity | Highway |
| Proximity | Cegep |
| Proximity | Daycare centre |
| Proximity | Golf |
| Proximity | Hospital |
| Proximity | Park - green area |
| Proximity | Bicycle path |
| Proximity | Elementary school |
| Proximity | Alpine skiing |
| Proximity | High school |
| Proximity | Cross-country skiing |
| Proximity | Public transport |
| Proximity | University |
| Bathroom / Washroom | Adjoining to primary bedroom |
| Bathroom / Washroom | Seperate shower |
| Basement | Finished basement |
| Parking | Outdoor |
| Parking | Garage |
| Sewage system | Municipal sewer |
| Window type | Crank handle |
| Zoning | Residential |
Rooms Description
Rooms: 17
Bedrooms: 4
Bathrooms + Powder Rooms: 2 + 1
| Room | Dimensions | Floor | Flooring | Info |
|---|---|---|---|---|
| Kitchen | 22.2x21.8 P | 1st level/Ground floor | Ceramic tiles | |
| Dining room | 19.7x12.11 P | 1st level/Ground floor | Wood | |
| Living room | 27x13.4 P | 1st level/Ground floor | Wood | |
| Family room | 20.4x13.6 P | 1st level/Ground floor | Wood | |
| Washroom | 6x4.7 P | 1st level/Ground floor | Ceramic tiles | |
| Solarium | 19.10x8.7 P | 1st level/Ground floor | Wood | |
| Primary bedroom | 24.8x21.8 P | 2nd floor | Wood | |
| Other | 14.6x8.8 P | 2nd floor | Ceramic tiles | Master Ensuite |
| Bedroom | 15.11x12.10 P | 2nd floor | Wood | |
| Bedroom | 17.8x12.8 P | 2nd floor | Wood | |
| Bedroom | 17.1x15.9 P | 2nd floor | Wood | |
| Bathroom | 8.4x8 P | 2nd floor | Ceramic tiles | |
| Family room | 19.1x12.1 P | Basement | Carpet | |
| Bedroom | 18.6x15.5 P | Basement | Carpet | |
| Bedroom | 18.4x14.9 P | Basement | Carpet | |
| Home office | 17.3x11.7 P | Basement | Carpet | |
| Bathroom | 8.5x4.1 P | Basement | Ceramic tiles |
Inclusions
Fridge, gas cook-top, built-in oven, microwave, dishwasher, fridge, TV , light fixtures, window coverings, pool accessories, and garage remoter. Hot water furniture-equipped , ready to move in
Exclusions
electricity, internet, snow removal, swimming pool maintenance
Commercial Property
Not available for this listing.
Units
Not available for this listing.
Revenue Opportunity
Not available for this listing.
Renovations
Not available for this listing.
Rooms(s) and Additional Spaces - Intergenerational
Not available for this listing.
Assessment, Property Taxes and Expenditures
Not available for this listing.







