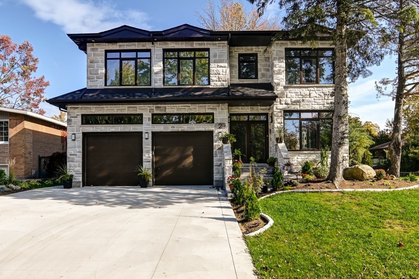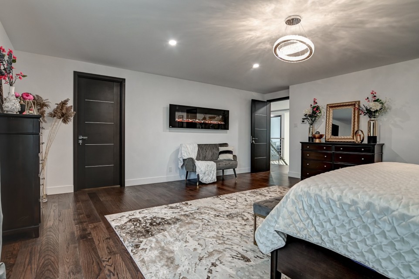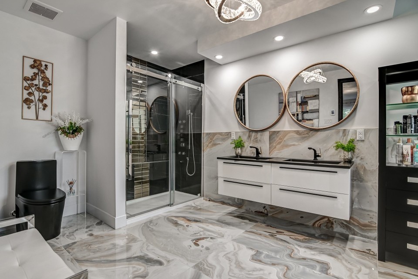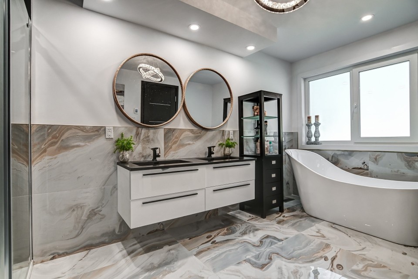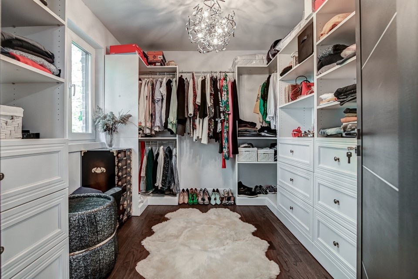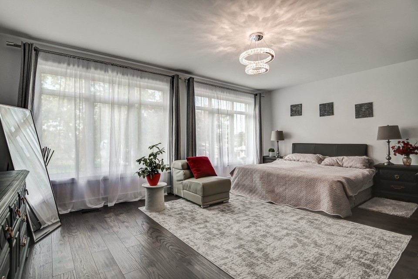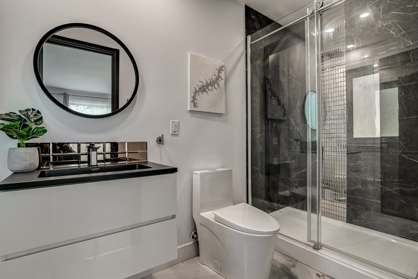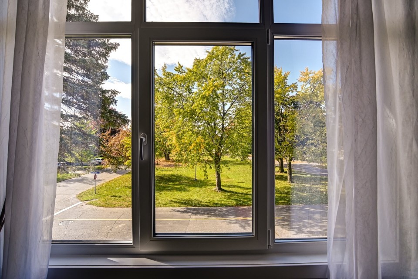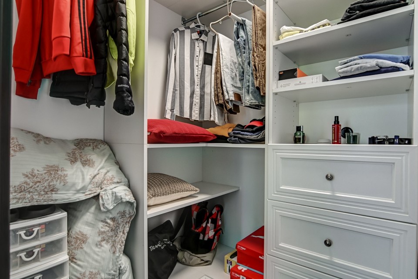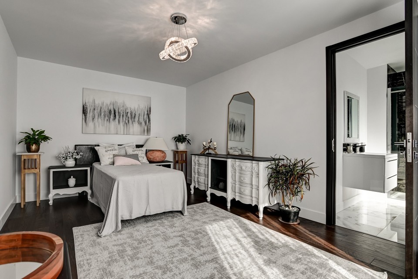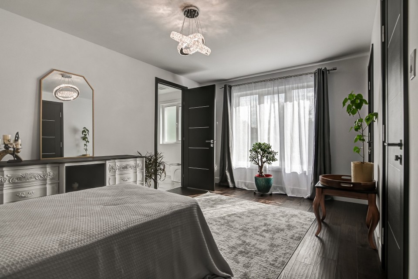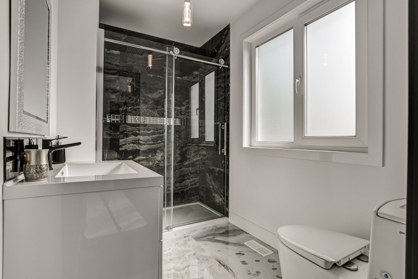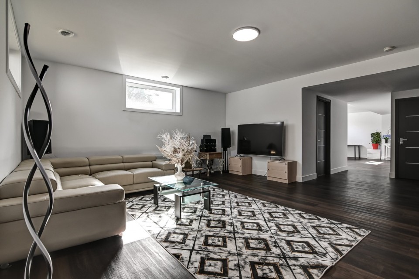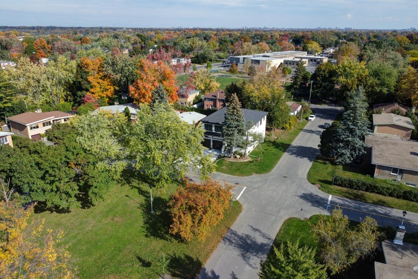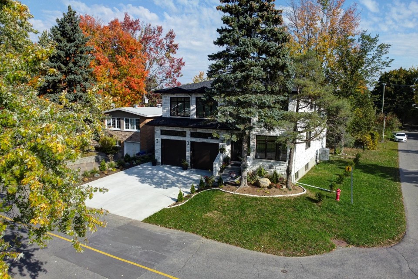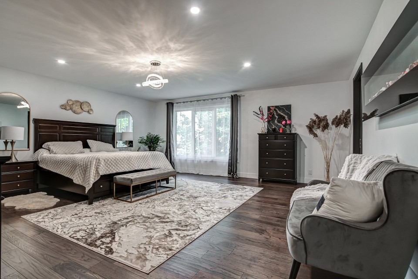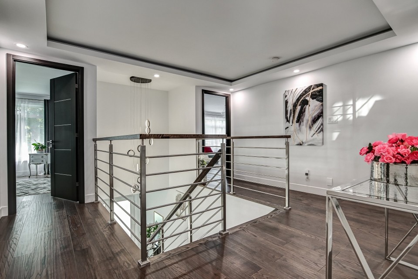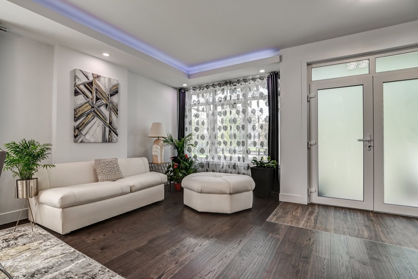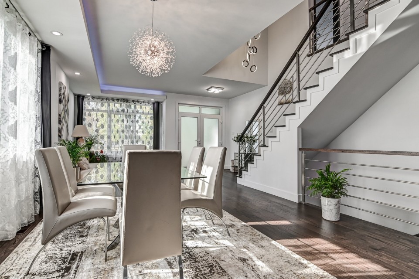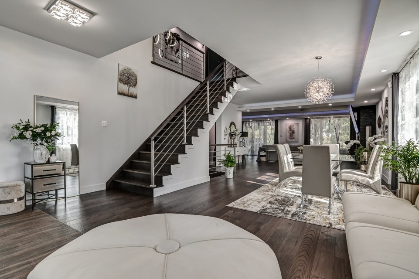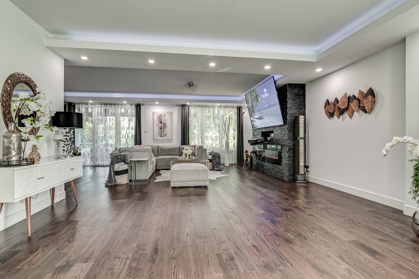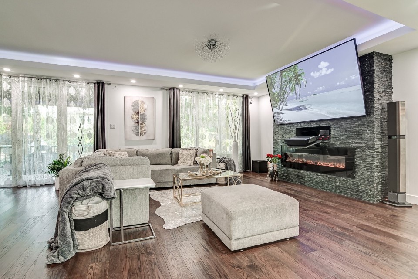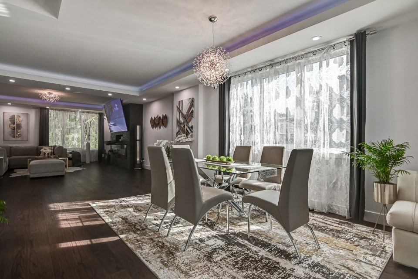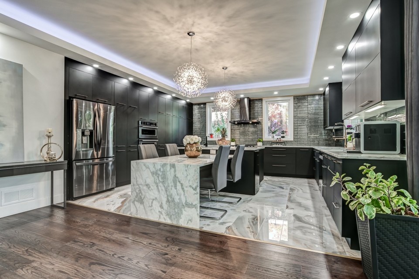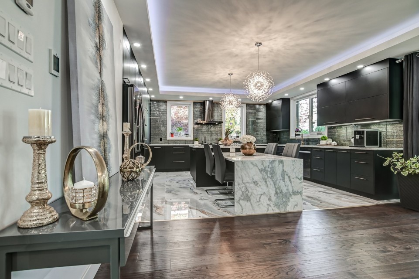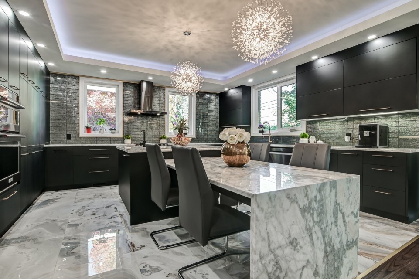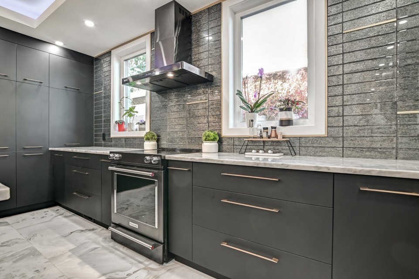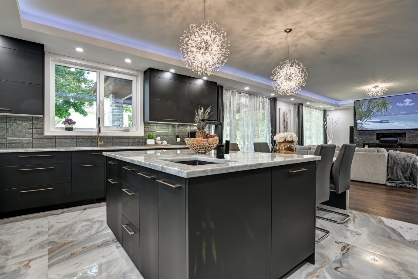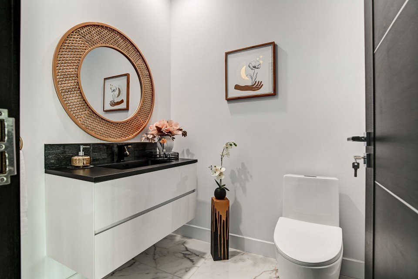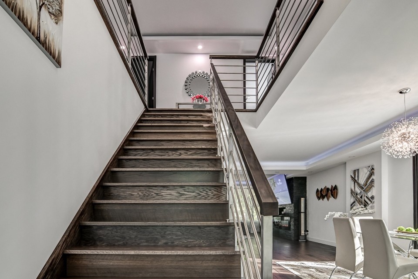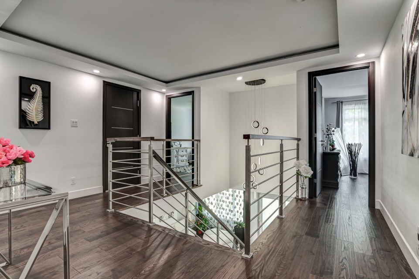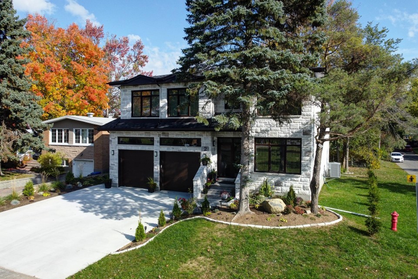The stunning 2 Carleton Street, in DDO, combines superior comfort, function, and curb appeal. This property offers an open concept floorplan that is flooded with natural light, creating a bright and inviting atmosphere throughout. Gorgeous open concept gourmet kitchen showcases a large center island, plenty of cabinet space, two (2) kitchen sinks, impressive 9'6'' ceilings, granit countertops and much more . Enjoy hosting friends and family in the great adjacent family room or on outside covered balcony. On the upper level, you'll find four (4) beautiful and spacious bedrooms, each offering a comfortable retreat for family and guests. All bedrooms have their own en-suits bathrooms and their own closets. The primary suite is particularly luxurious and spacious, featuring a stunning bath and a generously sized walk-in closet featuring custom-made cabinets. The main laundry room is conveniently located upstairs (the basement bathroom also is equipped for washer/dryer machines). The downstairs features an enormous play room, a bathroom and a cinema room with prewired 5+2 surround system. a cold room, and lots of storage space. If requested, the space could be easily transformed in a three (3) bedrooms suite. Having his separate outside entrance, the basement is actually an independent apartment for your teenaged children or could accommodate the in-laws. EXTRAS: * Intergenerational premises - independent private entrance; * Imported, high-end finishing materials all-through; * Heated floors in all bathrooms, kitchen and powder-room; * Imported triple-glazed windows ($$$) - German quality and design. Triple glazing ensures excellent thermal performance and perfect soundproofing. * Mosquito screens on all openable windows and patio door. * High-end exterior doors (main entrance and side entrance) and patio door - imported triple-glazed doors ($$$) - German quality and design; * Hi-fi (7.2) surround system prewired (family room); * Large (20' x12') covered patio; * Hardwood staircase. * Hardwood garage stairs leading to the basement. * Large independent laundry room on the upper level and possibility of washer/dryer in the basement's bathroom; * Built-in central vacuum, * Central heating system, electric heat pumps and furnace; * Smart home lighting, some switches, * Security system - ten (10) web cameras; * Imported interior doors - modern design with stainless steel trims, * Very large double garage - with electric garage door openers. Can accommodate two (2) pick-up trucks; * Basement features: cold room, can accommodate up to three (3) bedrooms, plenty of storage, laundry equipped; 4-6 cars driveway; * Two (2) electrical panels (2 of 200 AMP), * Styrofoam with vapour barrier under the cement slab in the basement * 9'6''-foot ceilings on the first floor, 8-foot + ceilings in the basement, * Waterproofed foundation walls - Delta membrane. Walking distance to parks, schools, synagogue - yet a residents only crescent. The amount of school and municipal taxes will be revised as it is a new construction. Visits are accepted only upon bank's pre-approval letter, or proof of funds presentation. Minimum 24 h delay for showing requests (48 h - appreciated).
MLS#: 26936198
Property type: Two or more storey
 5
5
 5
5
 1
1
 1
1
About this property
Property
| Category | Residential |
| Building Type | Detached |
| Year of Construction | 2022 |
| Building Size | 12.80x15.24 M |
| Lot Area Dimensions | 18.29x30.49 M |
Details
| Driveway | Concrete |
| Driveway | Double width or more |
| Heating system | Air circulation |
| Water supply | Municipality |
| Heating energy | Electricity |
| Foundation | Poured concrete |
| Garage | Fitted |
| Proximity | Cegep |
| Proximity | Daycare centre |
| Proximity | Park - green area |
| Proximity | Bicycle path |
| Proximity | Elementary school |
| Proximity | Réseau Express Métropolitain (REM) |
| Proximity | High school |
| Siding | Brick |
| Siding | Stone |
| Bathroom / Washroom | Adjoining to primary bedroom |
| Basement | 6 feet and over |
| Basement | Separate entrance |
| Basement | Finished basement |
| Parking | Outdoor |
| Parking | Garage |
| Sewage system | Municipal sewer |
| Landscaping | Landscape |
| Topography | Flat |
| Zoning | Residential |
Rooms Description
Rooms: 20
Bedrooms: 5
Bathrooms + Powder Rooms: 5 + 1
| Room | Dimensions | Floor | Flooring | Info |
|---|---|---|---|---|
| Living room | 30.7x17.5 P | 1st level/Ground floor | Wood | |
| Family room | 24.11x3 P | 1st level/Ground floor | Wood | |
| Kitchen | 16.3x15.6 P | 1st level/Ground floor | Ceramic tiles | |
| Hallway | 17.10x15.0 P | 2nd floor | Wood | |
| Primary bedroom | 19.8x19.4 P | 2nd floor | Wood | |
| Bathroom | 15.5x9.0 P | 2nd floor | Ceramic tiles | |
| Walk-in closet | 10.9x8.11 P | 2nd floor | Wood | |
| Bedroom | 19.3x13.7 P | 2nd floor | Wood | |
| Bathroom | 9.7x4.10 P | 2nd floor | Ceramic tiles | |
| Walk-in closet | 5.7x4.9 P | 2nd floor | Wood | |
| Bedroom | 16.10x11.0 P | 2nd floor | Wood | |
| Bathroom | 8.10x5.10 P | 2nd floor | Ceramic tiles | |
| Walk-in closet | 6.1x5.1 P | 2nd floor | Wood | |
| Bedroom | 13.9x9.10 P | 2nd floor | Wood | |
| Bathroom | 7.1x6.10 P | 2nd floor | Ceramic tiles | |
| Laundry room | 5.10x5.0 P | 2nd floor | Ceramic tiles | |
| Living room | 19.7x16.7 P | Basement | Other | |
| Playroom | 37.0x17.1 P | Basement | Other | |
| Other | 17.10x10.6 P | Basement | Other | Cinema |
| Bathroom | 8.2x9.8 P | Basement | Ceramic tiles |
Inclusions
Double built-in oven, Dishwasher, Home cinema (7+2) system
Exclusions
Fridge, Oven, Curtains and rods
Commercial Property
Not available for this listing.
Units
Not available for this listing.
Revenue Opportunity
Not available for this listing.
Renovations
Not available for this listing.
Rooms(s) and Additional Spaces - Intergenerational
Not available for this listing.
Assessment, Property Taxes and Expenditures
| Expenditure/Type | Amount | Frequency | Year |
|---|---|---|---|
| Municipal Taxes | $ 0.00 | Yearly | |
| School taxes | $ 0.00 | Yearly |







