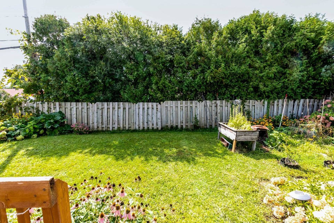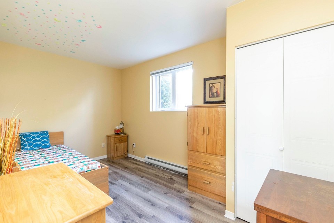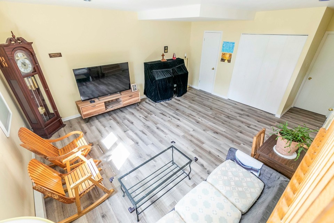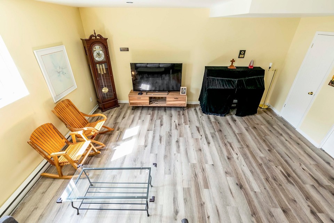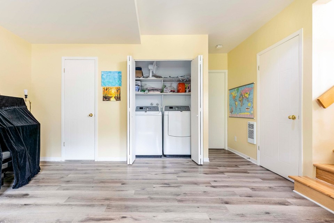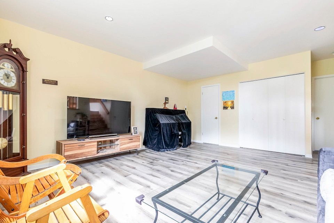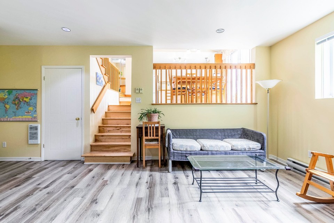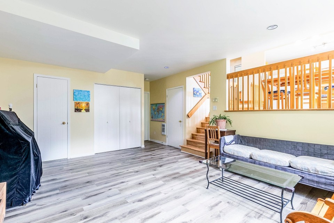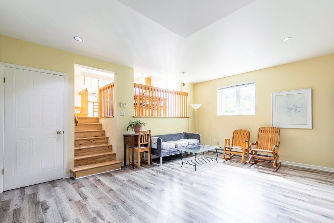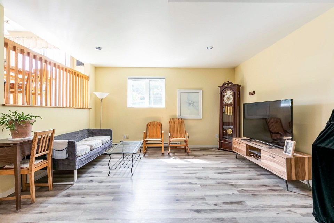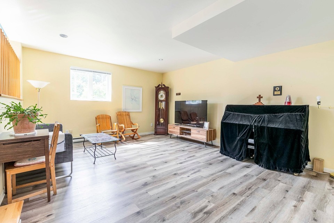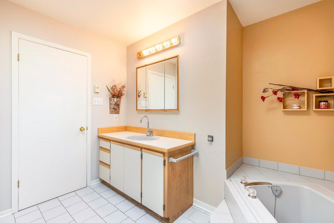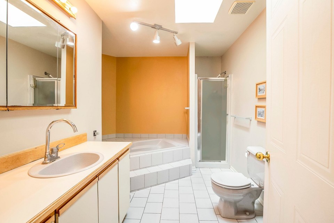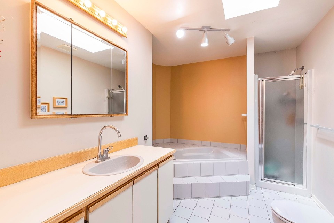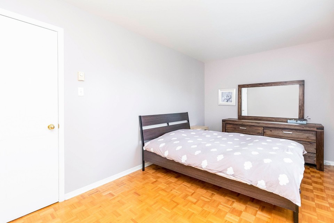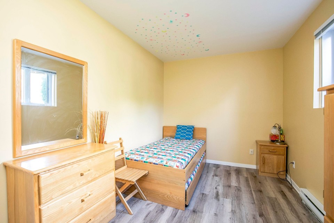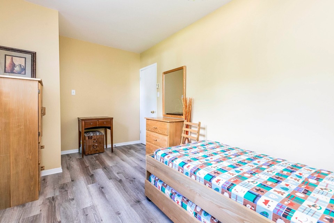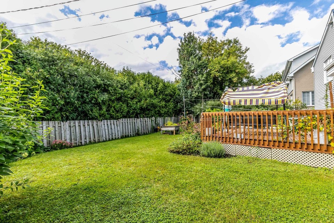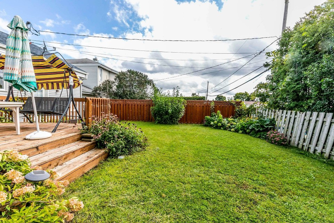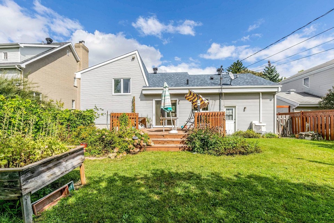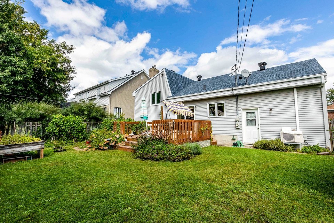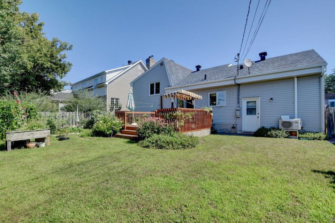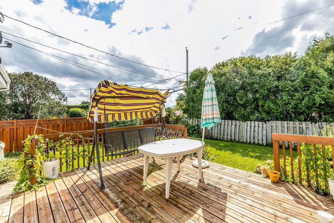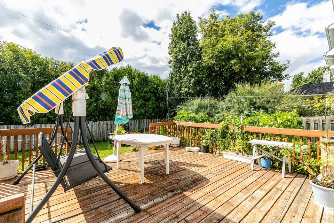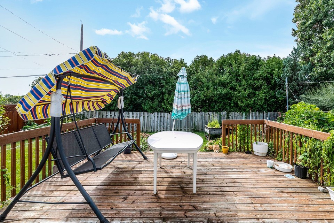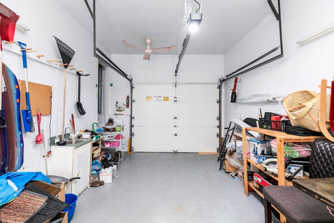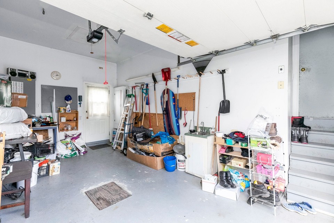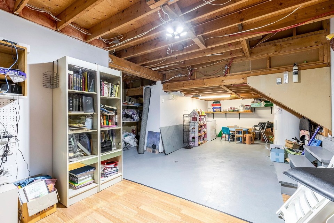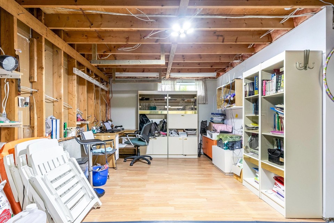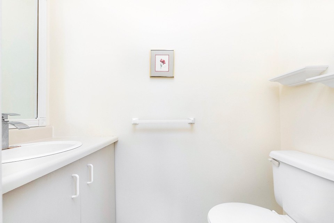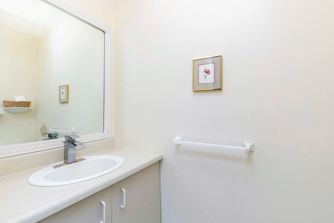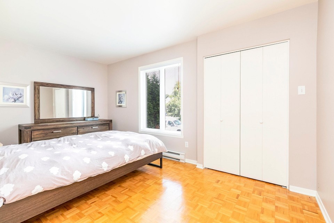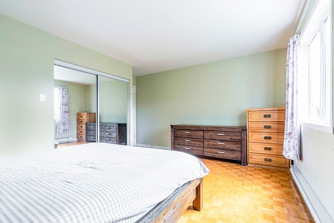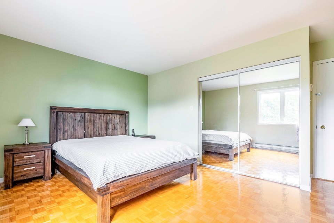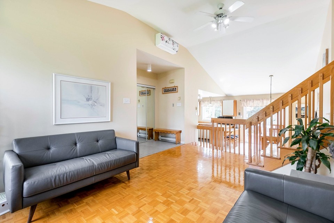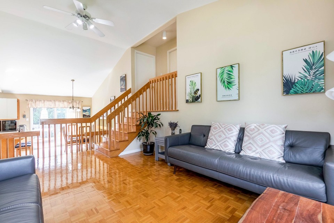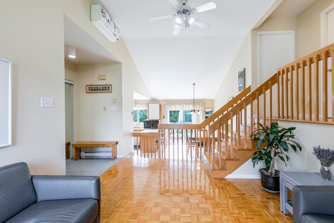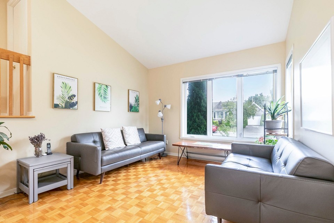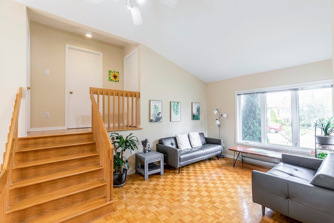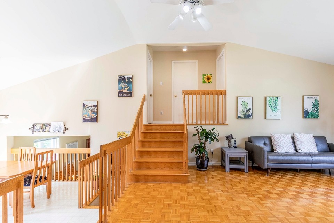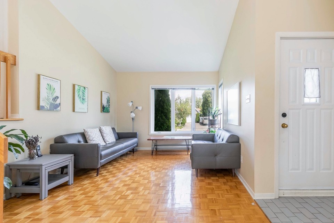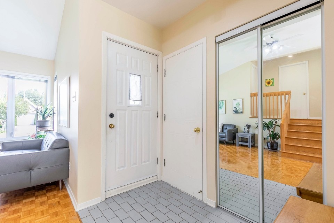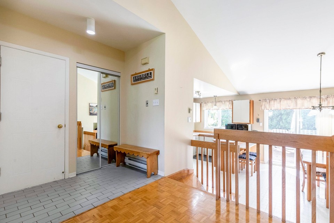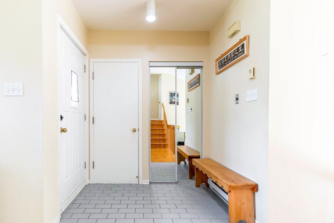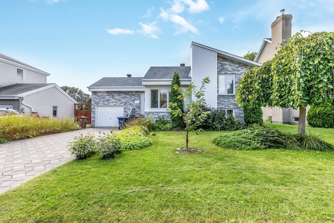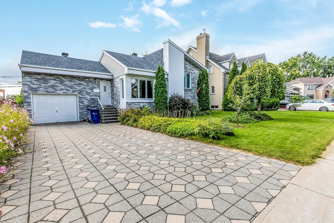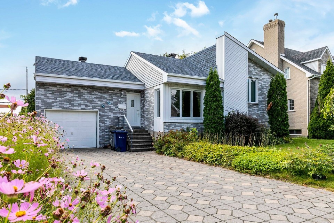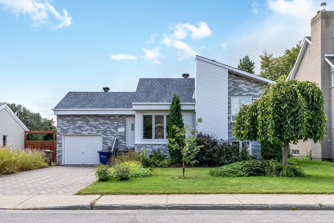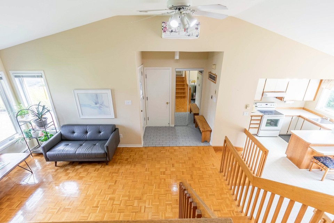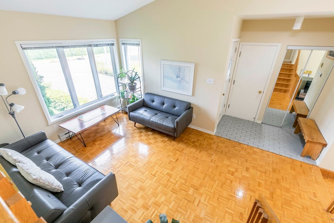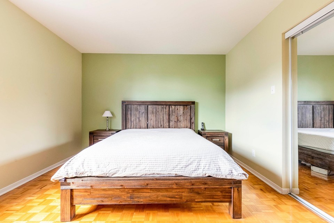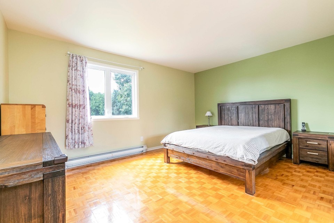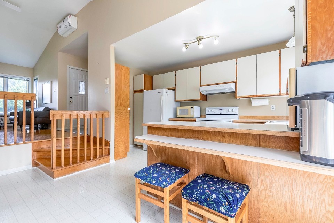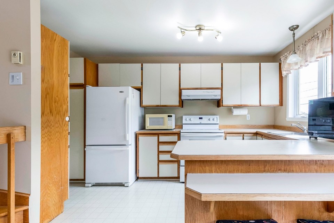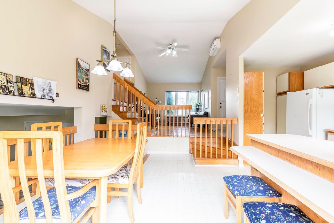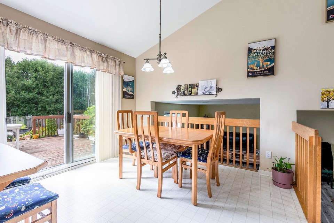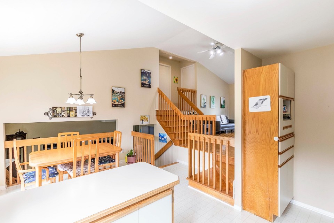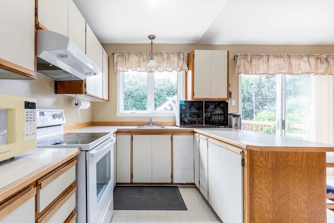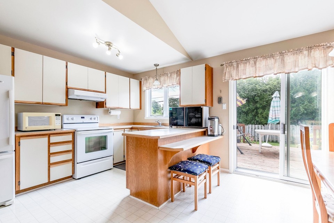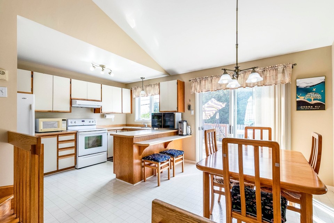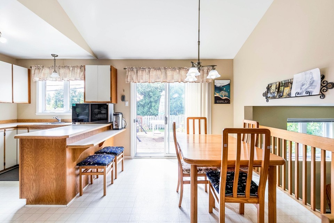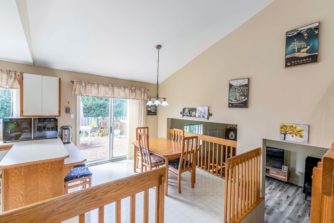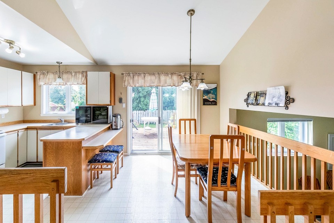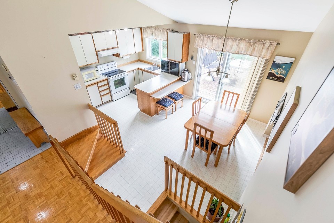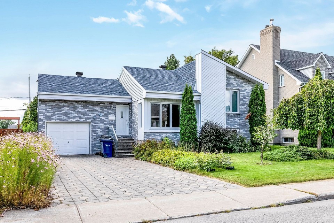Charming house of split-level offering 3 bedrooms. Angular roof transmits an impressive style with a contemporary mark. Large windows and sliding door windows recently installed. Living room, dinning room and kitchen are open-air design. Immersed in cozy sunshine all four seasons. Family room of huge size enjoying abundant natural light thanks to the big windows and open-air design. Situated at the end circle of a cross street with little transport. Primary school, park and library are all accessible on foot within just 600 meters. Close to bus stops. Perfect option for young families with little children. A visit shall be more convincing! Super house of split-level with three bedrooms. Two bedrooms on the third floor are in great sizes. Large paved driveway comprises 4 parking space. Absolutely useful during a festival when many friends are coming. The former owner had carefully maintained the property. The current owner made even more enhancement: 1. The roof changed in 2019 2. The floor of family room and the bedroom on the same level was changed from blanket to luxury vinyl plank flooring in 2019. 3. The terrace was repainted in 2019. 4. Water heater in 2019 5. New sum pump in 2019
 3
3
 1
1
 1
1
 1
1
About this property
Property
| Category | Residential |
| Building Type | Detached |
| Year of Construction | 1990 |
| Building Size | 14.28x9.76 M |
| Building Surface Area | 139.37 SM |
| Lot Area Dimensions | 30.17x16.76 M |
| Lot Surface Area | 505 SM |
Details
| Driveway | Double width or more |
| Driveway | Plain paving stone |
| Cupboard | Wood |
| Cupboard | Melamine |
| Heating system | Electric baseboard units |
| Water supply | Municipality |
| Heating energy | Electricity |
| Equipment available | Wall-mounted air conditioning |
| Available services | Fire detector |
| Equipment available | Entry phone |
| Equipment available | Electric garage door |
| Windows | PVC |
| Garage | Heated |
| Garage | Single width |
| Distinctive features | Cul-de-sac |
| Proximity | Daycare centre |
| Proximity | Park - green area |
| Proximity | Bicycle path |
| Proximity | Elementary school |
| Proximity | Réseau Express Métropolitain (REM) |
| Proximity | Public transport |
| Siding | Aluminum |
| Siding | Brick |
| Bathroom / Washroom | Seperate shower |
| Basement | Low (less than 6 feet) |
| Basement | Partially finished |
| Parking | Outdoor |
| Parking | Garage |
| Sewage system | Municipal sewer |
| Landscaping | Fenced |
| Landscaping | Landscape |
| Window type | Crank handle |
| Roofing | Asphalt shingles |
| Topography | Flat |
| Zoning | Residential |
Rooms Description
| Room | Dimensions | Floor | Flooring | Info |
|---|---|---|---|---|
| Hallway | 2.09x1.23 M | 2nd floor | Ceramic tiles | |
| Living room | 3.96x3.33 M | 2nd floor | Parquetry | |
| Kitchen | 4.10x2.44 M | 1st level/Ground floor | Linoleum | |
| Dining room | 3.30x3.02 M | 1st level/Ground floor | Linoleum | |
| Primary bedroom | 4.62x3.48 M | 3rd floor | Parquetry | |
| Bedroom | 4.62x2.69 M | 3rd floor | Parquetry | |
| Bathroom | 3.58x2.87 M | 3rd floor | Ceramic tiles | |
| Family room | 5.33x4.39 M | Garden level | Other | |
| Bedroom | 4.42x2.62 M | Garden level | Floating floor | |
| Washroom | 1.82x1.00 M | Garden level | Ceramic tiles | |
| Playroom | 6.15x3.66 M | Basement | Concrete |
Inclusions
Lighting fixtures (except the light in the dinning room), curtains and blinds, fire detector, wall-mounted air-conditioner, electric-control garage door.
Exclusions
Stove, Sterilizer, Microwave Oven, Refrigerator, Washing machine, Drying machine. Light in the dinning room.
Commercial Property
| Without Legal Warranty | Yes |
Units
Not available for this listing.
Revenue Opportunity
Not available for this listing.
Renovations
| Type | Year | Info |
|---|---|---|
| Windows | 2006 | |
| Floors | 2019 | |
| Roof - covering | 2019 |
Rooms(s) and Additional Spaces - Intergenerational
Not available for this listing.
Assessment, Property Taxes and Expenditures
| Expenditure/Type | Amount | Frequency | Year |
|---|---|---|---|
| Building Appraisal | $ 180,100.00 | 2020 | |
| Lot Appraisal | $ 203,500.00 | 2020 | |
| Total Appraisal | $ 383,600.00 | 2020 | |
| Municipal Taxes | $ 3,066.00 | Yearly | 2023 |
| School taxes | $ 336.00 | Yearly | 2023 |







