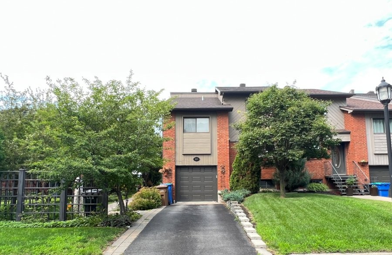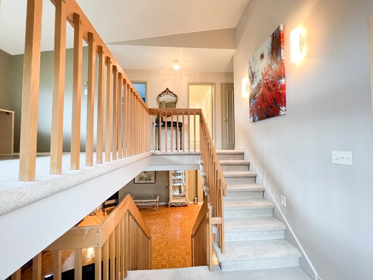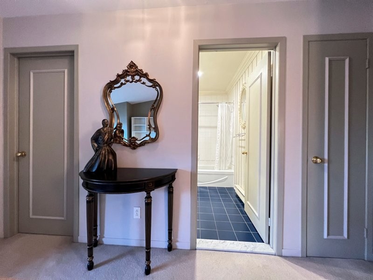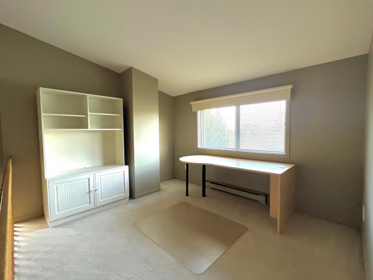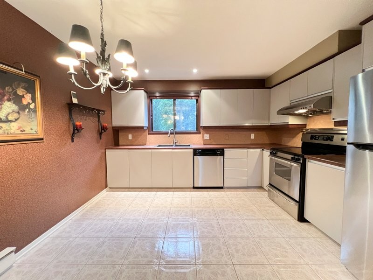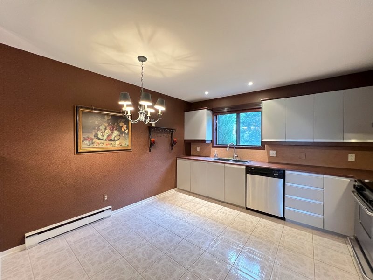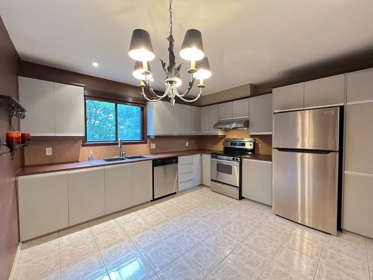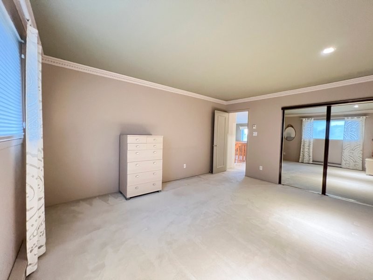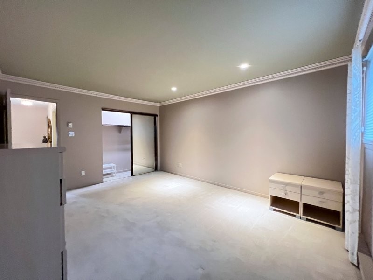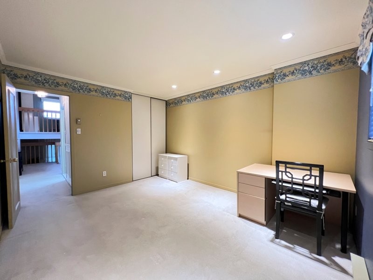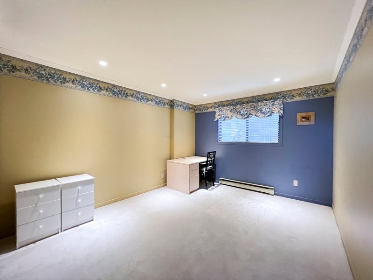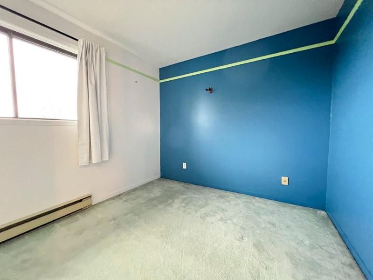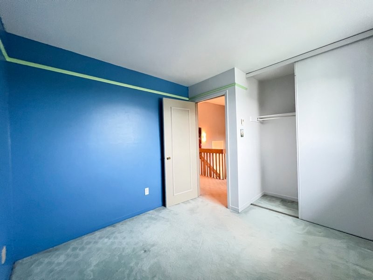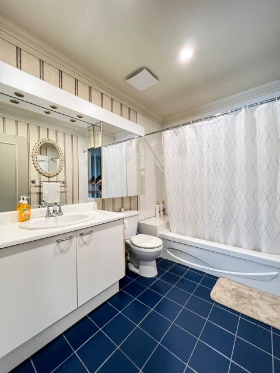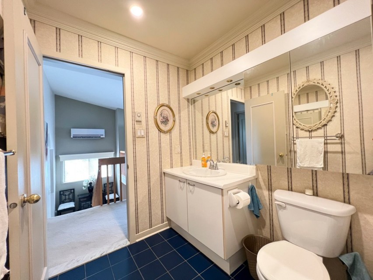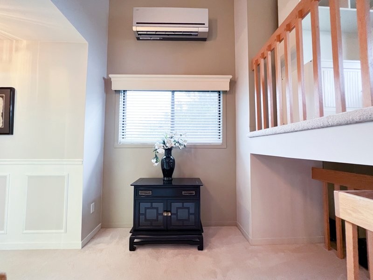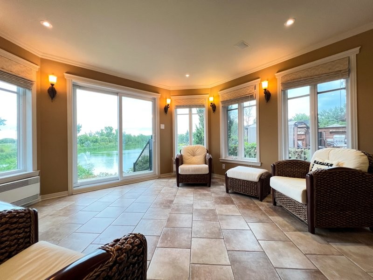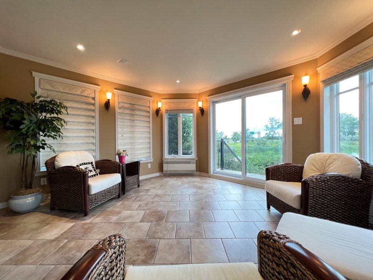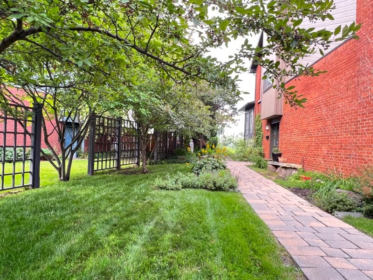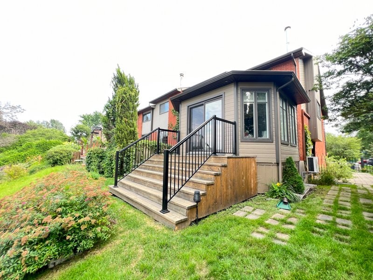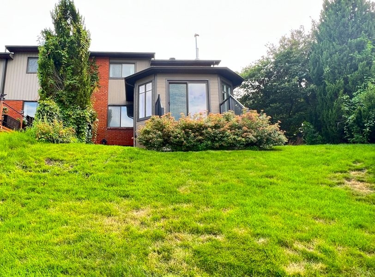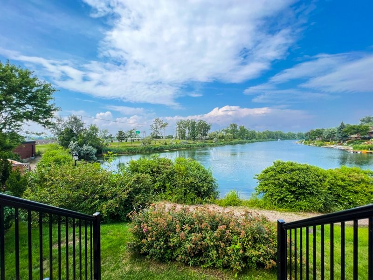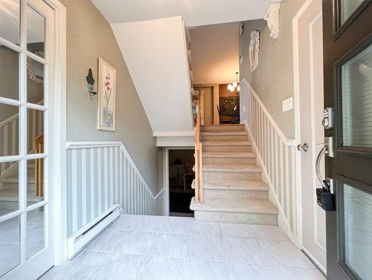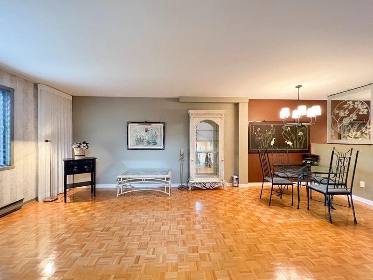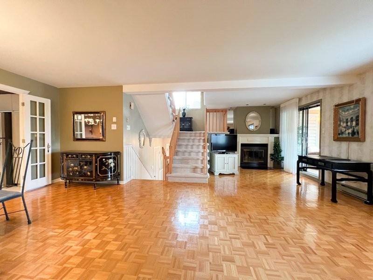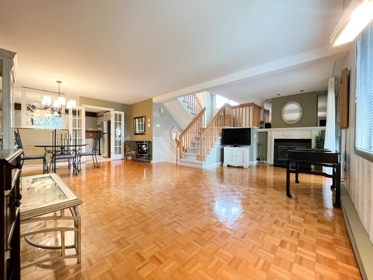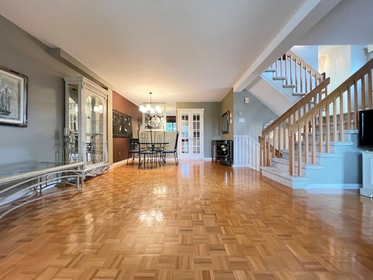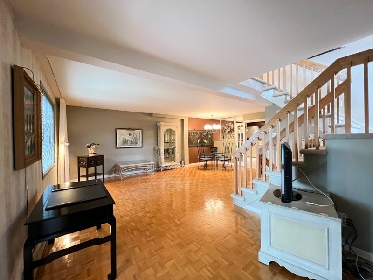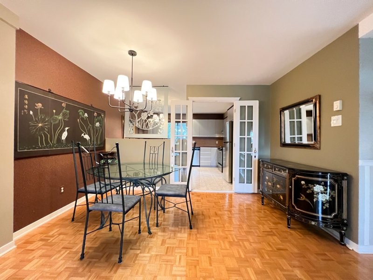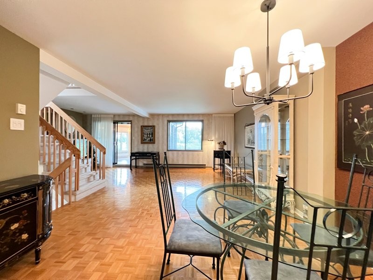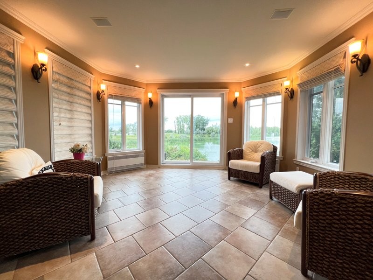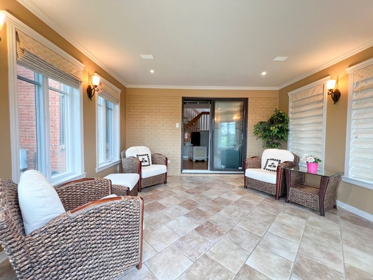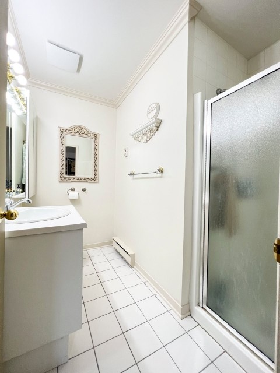Splendide maison de ville au bord du Lac La Citière dont l'unité de coin vous comblera de lumière naturelle tout au long de la journée. Le concept de salon avec foyer, salle à manger et véranda sont à aire ouverte, les 3 chambres à coucher sont de très grande superficie, une immense mezzanine pour servir de bureau et un garage ne sont que quelques aspects des nombreux avantages de cette épatante propriété. *Water View* Come and discover your little refuge at the water's edge and a few minutes from all amenities and essential services. You will be charmed by the exceptional view provided by the addition of the veranda which overlooks the lake and which will bring you the peaceful quality of life so sought after while being close to downtown Montreal. Possibility of putting a dock and the lake is navigable for boats without motor: canoes, pedal boats, kayaks, SUP. Located in a roundabout for more discretion and tranquility, the land, which has been wonderfully landscaped by a team of experts, will brighten up all your days. Key interior features: - Open concept dining room, living room and veranda - Veranda with view directly onto the lake - Large functional kitchen and dining area - Very large bedrooms - Mezzanine with view of the Samuel de Champlain Bridge and downtown Montreal - Spacious basement to finish according to your tastes Key interior features: - Open concept dining room, living room and veranda - Veranda with view directly onto the lake - Large functional kitchen and dining area - Very large bedrooms - Mezzanine with view of the Samuel de Champlain Bridge and downtown Montreal - Spacious basement to finish according to your tastes Additions and improvements over time: - Alarm system (2000) - Addition of the veranda (2004) - Removal of pyrite from the garage, report and DB stone voucher available (2004) - Repair of the fireplace mantle (2006) - Replacement of several floors (from 2004) - Moldings (2009) - Built-in BOSH speakers (2010) - Air conditioner (2011) - Central vacuum cleaner (2011), accessories are new - Main entrance door (2013) - Water heater (2016) - Roof (2018) - Exterior cladding and caulking (2019) - Replacement of the garage door (2020) - Addition of a patio and exterior staircase (2020) In the kitchen: stove, suspension lamp; 2022 new: range hood ,refrigerator , Food waste processor, sink and faucet. Dining room: dining table with four chairs. In the living room: wall canvas. TV and TV stand, Energy speakers, sound system, fireplace mirror, brass stand, lamp, lacquered sideboard, mirror, vertical glass cabinet, coffee table, black desk. In the corridor, black Accent Chest with black vase In the mezzanine: wall canvas, bookcase, desk, semi-circle side table with mirror. In the master bedroom: two bedside tables, mirrors, drawer dresser. In the bedroom: two bedside tables, desk and chair In the sunroom: three armchairs, stool, green plant decoration. In the basement: Wash and dryer. Wall mounted Air conditioner, blinds and curtains
 3
3
 2
2
 0
0
 1
1
About this property
Property
| Category | Residential |
| Building Type | Attached |
| Year of Construction | 1986 |
| Building Size | 7.76x15.15 M |
| Lot Area Dimensions | 16.53x30.55 M |
Details
| Distinctive features | Water access |
| Distinctive features | Waterfront |
| Driveway | Asphalt |
| Cupboard | Melamine |
| Heating system | Electric baseboard units |
| Water supply | Municipality |
| Heating energy | Electricity |
| Equipment available | Central vacuum cleaner system installation |
| Equipment available | Wall-mounted air conditioning |
| Equipment available | Electric garage door |
| Windows | PVC |
| Foundation | Poured concrete |
| Hearth stove | Wood fireplace |
| Garage | Heated |
| Garage | Fitted |
| Garage | Single width |
| Distinctive features | Cul-de-sac |
| Proximity | Highway |
| Proximity | Cegep |
| Proximity | Daycare centre |
| Proximity | Golf |
| Proximity | Hospital |
| Proximity | Park - green area |
| Proximity | Bicycle path |
| Proximity | Elementary school |
| Proximity | Réseau Express Métropolitain (REM) |
| Proximity | Alpine skiing |
| Proximity | High school |
| Proximity | Cross-country skiing |
| Proximity | Public transport |
| Proximity | University |
| Siding | Aluminum |
| Siding | Brick |
| Basement | 6 feet and over |
| Parking | Outdoor |
| Parking | Garage |
| Sewage system | Municipal sewer |
| Landscaping | Landscape |
| Window type | Crank handle |
| Roofing | Asphalt shingles |
| Topography | Flat |
| View | Water |
| View | City |
| Zoning | Residential |
| Proximity | Other |
Rooms Description
| Room | Dimensions | Floor | Flooring | Info |
|---|---|---|---|---|
| Hallway | 5.5x6.5 P | 1st level/Ground floor | Ceramic tiles | |
| Living room | 13.9x16.5 P | 1st level/Ground floor | Parquetry | |
| Living room | 10.5x9.9 P | 1st level/Ground floor | Parquetry | |
| Solarium | 13.5x12.5 P | 1st level/Ground floor | Ceramic tiles | |
| Dining room | 12.4x5.1 P | 1st level/Ground floor | Parquetry | |
| Kitchen | 12.4x11.8 P | 1st level/Ground floor | Ceramic tiles | |
| Bathroom | 7.7x4.2 P | 2nd floor | Ceramic tiles | |
| Primary bedroom | 12.2x15.8 P | 2nd floor | Carpet | |
| Bedroom | 11.1x13.3 P | 2nd floor | Carpet | |
| Bedroom | 10.1x9.4 P | 2nd floor | Carpet | |
| Bathroom | 8.8x6.3 P | 2nd floor | Ceramic tiles | |
| Mezzanine | 11.1x9.9 P | Other | Carpet | |
| Family room | 34.5x12.6 P | Basement | Concrete | |
| Laundry room | 12.5x9.9 P | Basement | Concrete |
Inclusions
See addendum.
Exclusions
See addendum
Commercial Property
Not available for this listing.
Units
Not available for this listing.
Revenue Opportunity
Not available for this listing.
Renovations
| Type | Year | Info |
|---|---|---|
| Roof - covering | 2016 |
Rooms(s) and Additional Spaces - Intergenerational
Not available for this listing.
Assessment, Property Taxes and Expenditures
| Expenditure/Type | Amount | Frequency | Year |
|---|---|---|---|
| Building Appraisal | $ 190,600.00 | 2022 | |
| Lot Appraisal | $ 173,200.00 | 2022 | |
| Total Appraisal | $ 363,800.00 | 2022 | |
| Municipal Taxes | $ 2,856.00 | Yearly | 2023 |
| School taxes | $ 365.00 | Yearly | 2023 |







