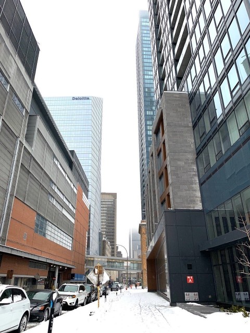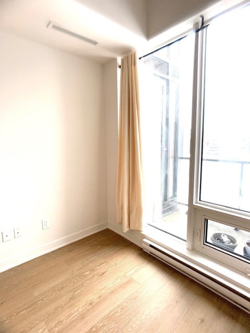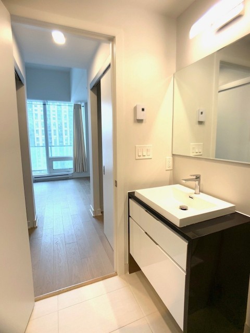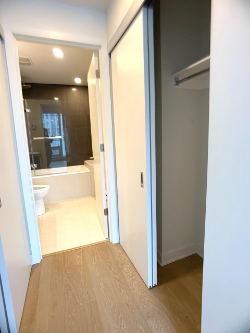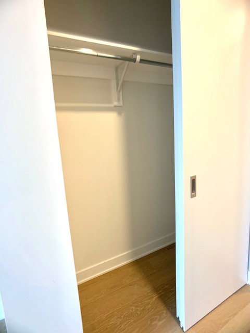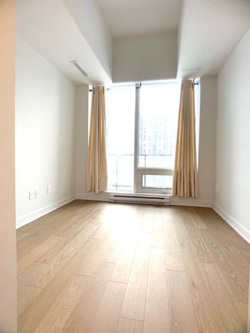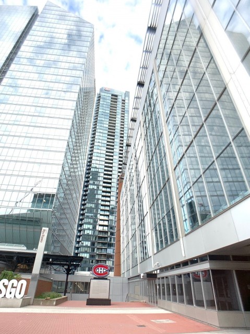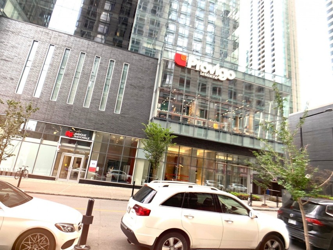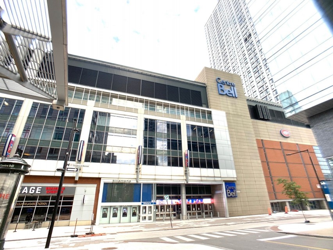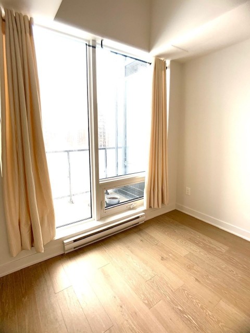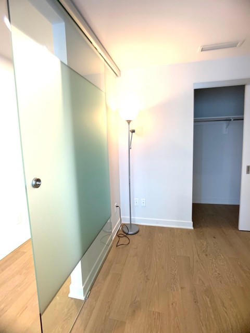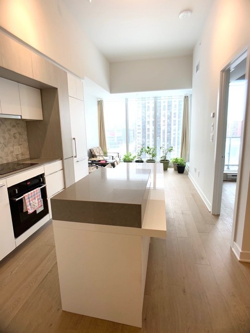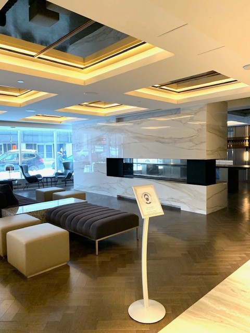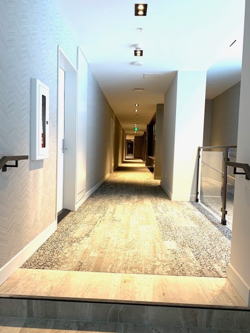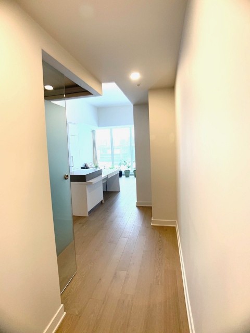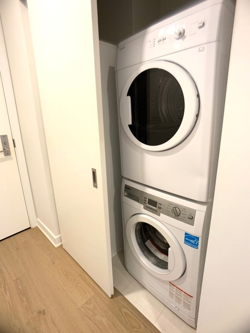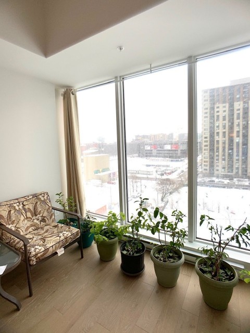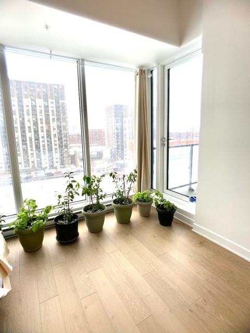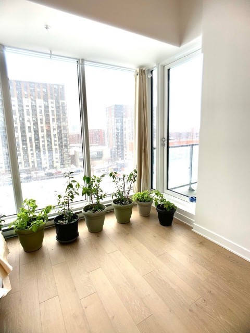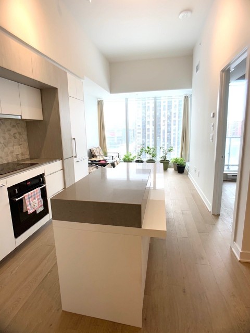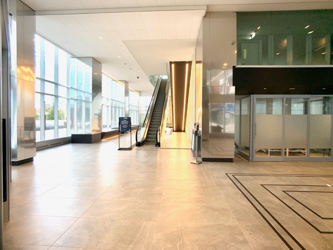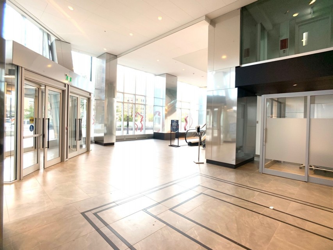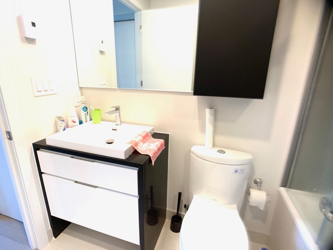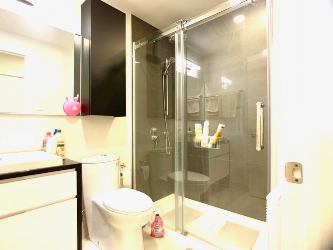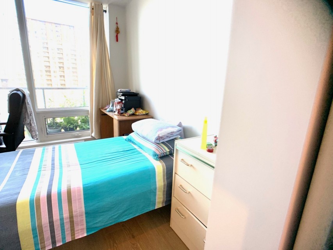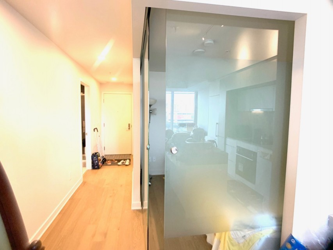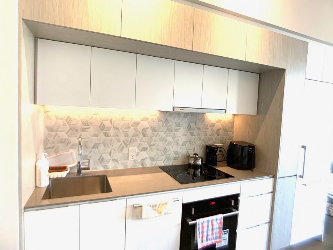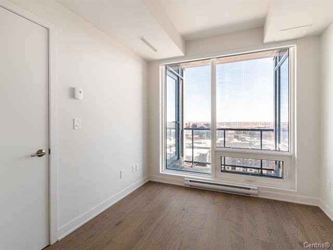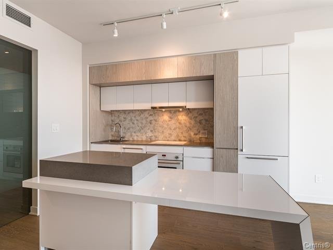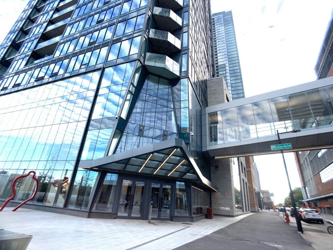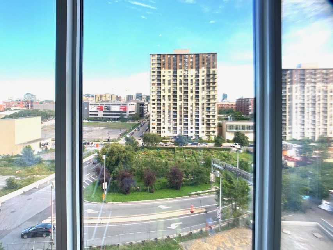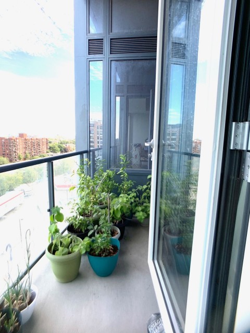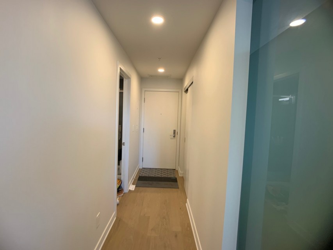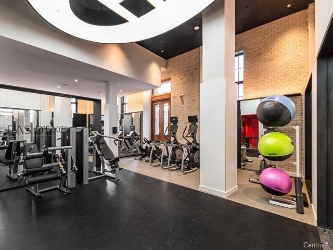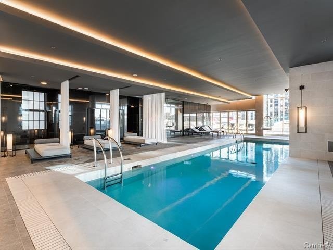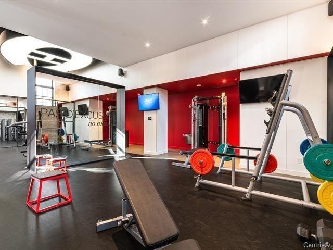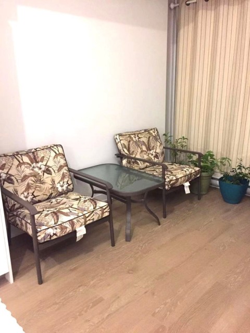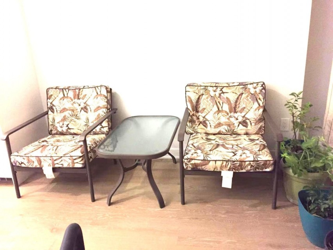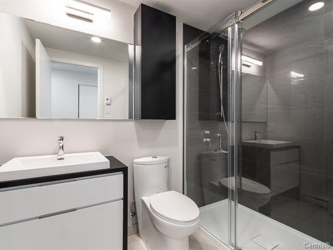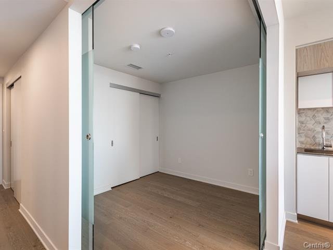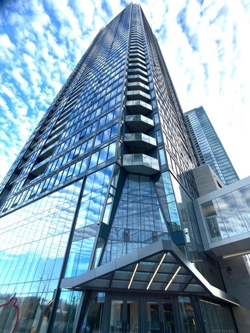Canadiens Tour II * Appliances included. * Two bedrooms and two bathrooms. * Ensuite bathroom to the master bedroom. * Second full bathroom. * Private balcony. * Outdoor terrace with views of the adjacent park * Indoor pool and wine bar lounge * Private game room with large flat screen TV * Fitness room Near : - few steps to the Bell Center,shopping center, the subway, the train and the underground city. - Direct access to Lucien-L'Allier train station, AMT train to the west of the island and to the South Shore, VIA Rail station and Windsor station. - Direct access to the future REM - Close to highways . - Walking distance Crescen Canadiens Tour II * Appliances included. * Two bedrooms and two bathrooms. * Ensuite bathroom to the master bedroom. * Second full bathroom. * Private balcony. * Outdoor terrace with views of the adjacent park * Indoor pool and wine bar lounge * Private game room with large flat screen TV * Fitness room Near : - few steps to the Bell Center,shopping center, the subway, the train and the underground city. - Direct access to Lucien-L'Allier train station, AMT train to the west of the island and to the South Shore, VIA Rail station and Windsor station. - Direct access to the future REM - Close to highways . - Walking distance Crescent Street, Concordia, McGill and ÉTS Universities, shops, grocery stores, restaurants and bars.
MLS#: 9197876
Property type: Apartment
 2
2
 2
2
 0
0
 0
0
About this property
Property
| Category | Residential |
| Building Type | Detached |
| Year of Construction | 2019 |
Details
| Water supply | Municipality |
| Heating energy | Electricity |
| Easy access | Elevator |
| Equipment available | Central air conditioning |
| Available services | Fire detector |
| Equipment available | Ventilation system |
| Equipment available | Entry phone |
| Equipment available | Electric garage door |
| Equipment available | Alarm system |
| Equipment available | Central heat pump |
| Pool | Heated |
| Pool | Inground |
| Pool | Indoor |
| Proximity | Highway |
| Proximity | Cegep |
| Proximity | Daycare centre |
| Proximity | Hospital |
| Proximity | Park - green area |
| Proximity | Bicycle path |
| Proximity | Public transport |
| Bathroom / Washroom | Adjoining to primary bedroom |
| Cadastre - Parking (excluded in the price) | Garage |
| Sewage system | Municipal sewer |
| View | Panoramic |
| Zoning | Residential |
Rooms Description
Rooms: 6
Bedrooms: 2
Bathrooms + Powder Rooms: 2 + 0
| Room | Dimensions | Floor | Flooring | Info |
|---|---|---|---|---|
| Living room | 10.1x18.9 P | Other | Wood | |
| Kitchen | 18.9x10.2 P | Other | Wood | |
| Bedroom | 9.5x9.2 P | Other | Wood | |
| Primary bedroom | 9.5x9.6 P | Other | Wood | |
| Bathroom | 6.2x7.1 P | Other | Ceramic tiles | |
| Bathroom | 6.1x5.8 P | Other | Ceramic tiles |
Inclusions
fridge,stove,dishwasher,dryer, microwave ,
Exclusions
Not available for this listing.
Commercial Property
Not available for this listing.
Units
| Total Number of Floors | 54 |
| Total Number of Units | 590 |
Revenue Opportunity
Not available for this listing.
Renovations
Not available for this listing.
Rooms(s) and Additional Spaces - Intergenerational
Not available for this listing.
Assessment, Property Taxes and Expenditures
| Expenditure/Type | Amount | Frequency | Year |
|---|---|---|---|
| Building Appraisal | $ 482,000.00 | 2021 | |
| Lot Appraisal | $ 99,600.00 | 2021 | |
| Total Appraisal | $ 581,600.00 | 2021 | |
| Co-ownership fees | $ 5,820.00 | Yearly | |
| Energy cost | $ 620.00 | Yearly | |
| Municipal Taxes | $ 3,915.00 | Yearly | 2023 |
| School taxes | $ 680.00 | Yearly | 2023 |







