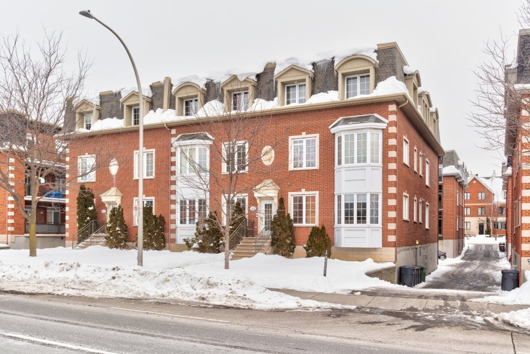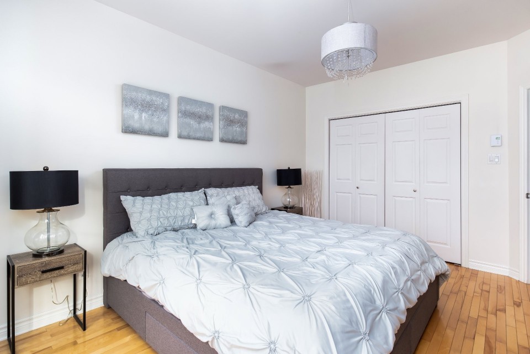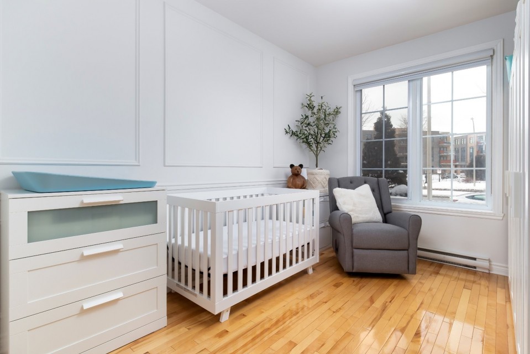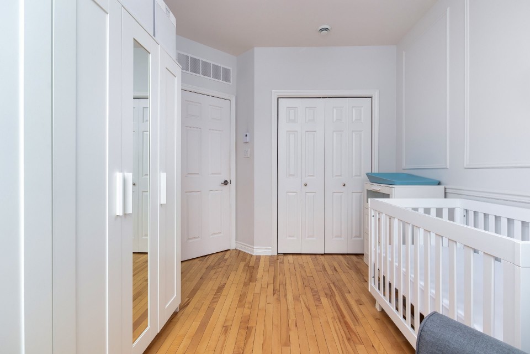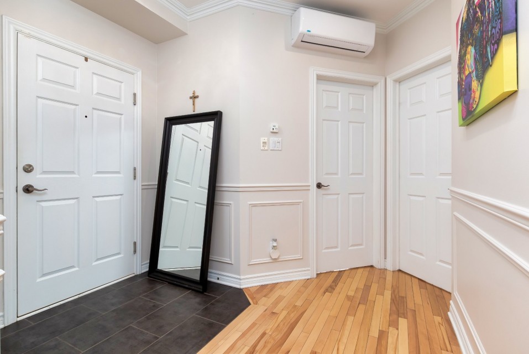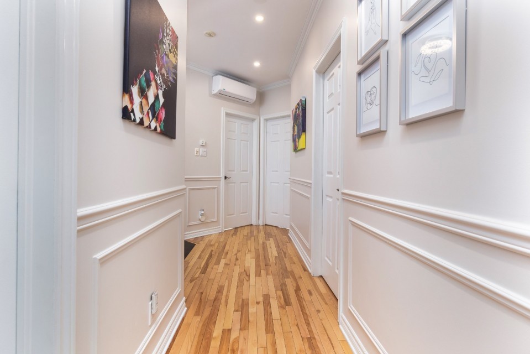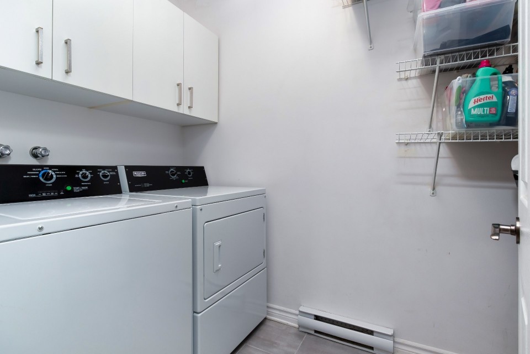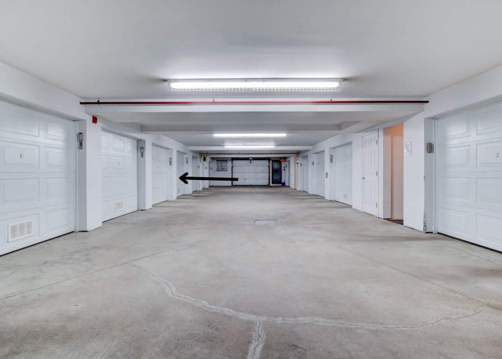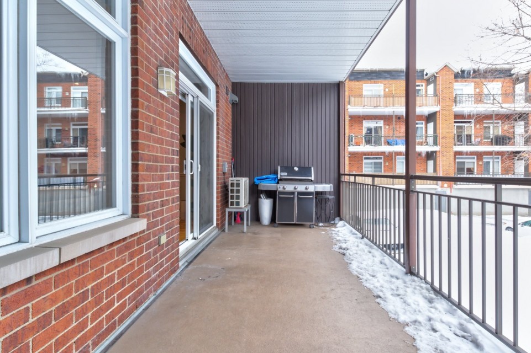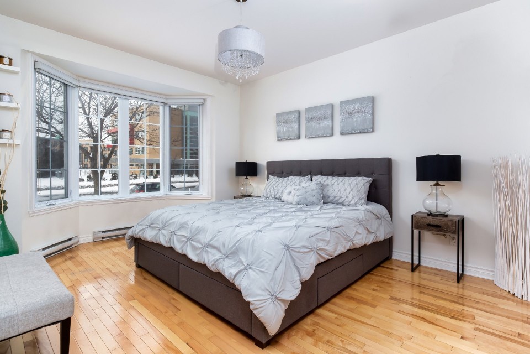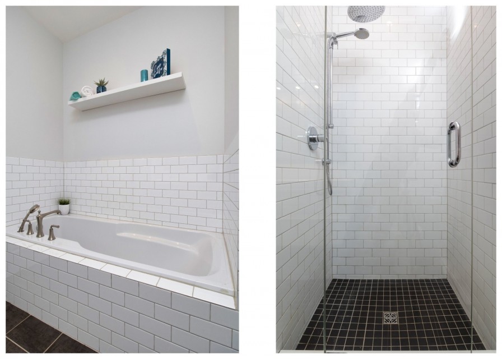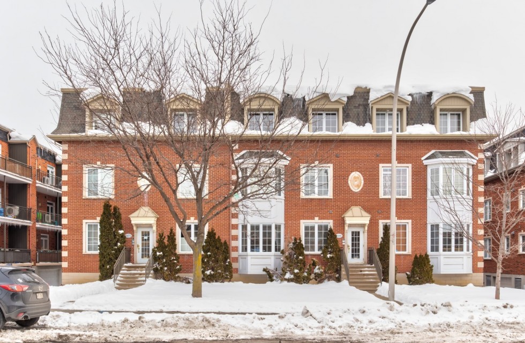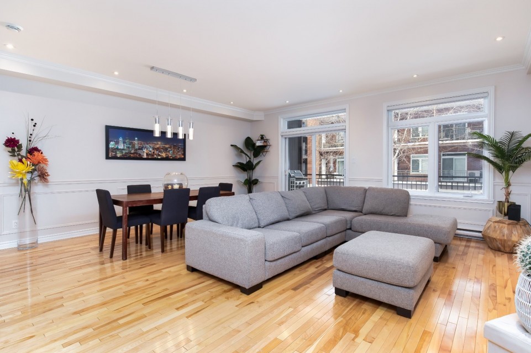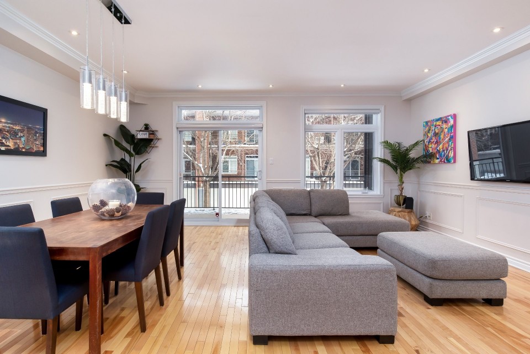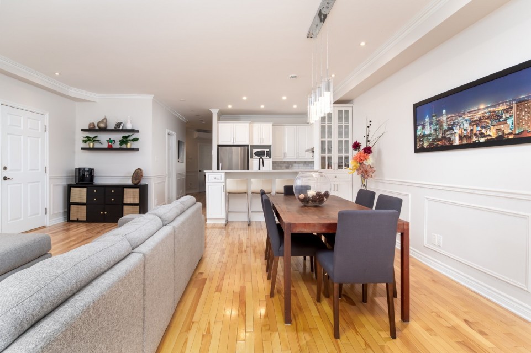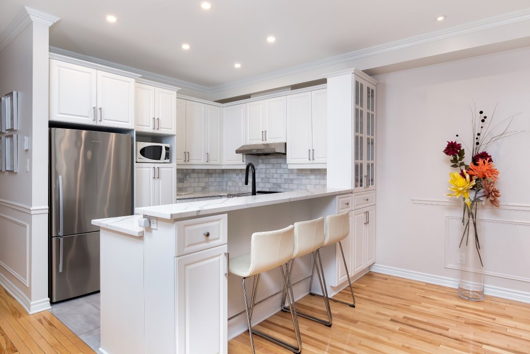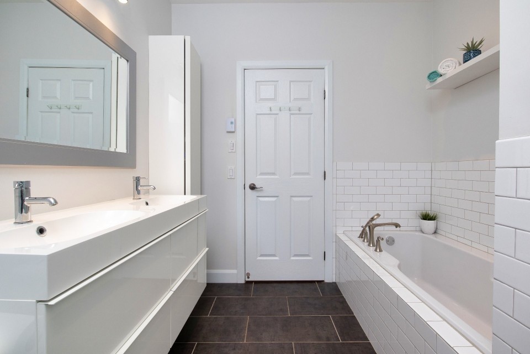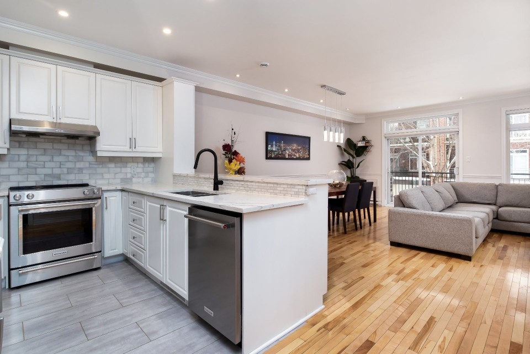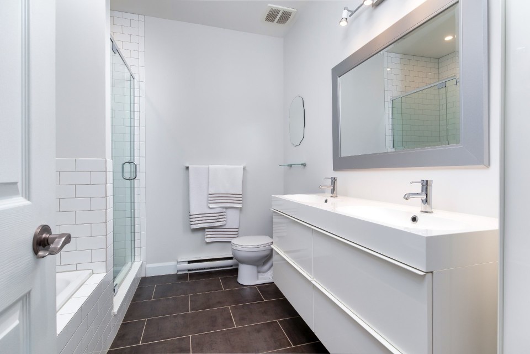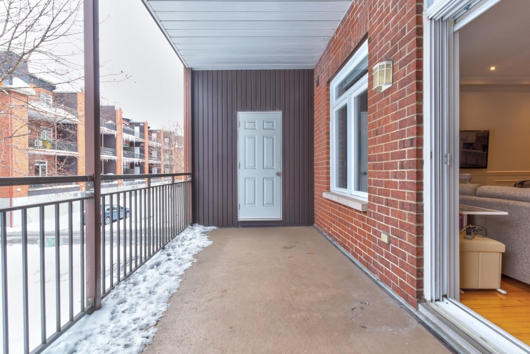Welcome to this beautiful condo in highly sought after and convenient location of Bois franc. Family friendly neighbourhood close to malls, excellent schools, public pools, parks, public transport and all other necessary amenities. Easy access to main highways (40 and 15). Warm light coming in all throughout. Very well maintained Condo, recently updated modern kitchen. One visit and you'll be convinced to move in and enjoy the home and excellent location! You will love it! 2020 updated Kitchen with quartz countertop, backsplash, flooring and soft-close doors. Laundry room new flooring. Close proximity to: Place Vertu École au Trésor-du-Boisé LaurenHill Academy, public pools Many community spaces (Bike paths, dog parks, sports centres etc. ) In the summer enjoy splash pads, walking, jogging and stroller paths around the water. Sledding hills and pond skating in the winter. One visit and you will fall in love with the Charm of the area and the modern comforts of this beautiful space.
MLS#: 12522795
Property type: Apartment
 2
2
 1
1
 0
0
 1
1
About this property
Property
| Category | Residential |
| Building Type | Semi-detached |
| Year of Construction | 2005 |
Details
| Rental appliances | Water heater |
| Heating system | Electric baseboard units |
| Water supply | Municipality |
| Heating energy | Electricity |
| Equipment available | Wall-mounted air conditioning |
| Available services | Fire detector |
| Equipment available | Ventilation system |
| Equipment available | Entry phone |
| Equipment available | Electric garage door |
| Equipment available | Alarm system |
| Equipment available | Wall-mounted heat pump |
| Garage | Fitted |
| Proximity | Highway |
| Proximity | Cegep |
| Proximity | Hospital |
| Proximity | Park - green area |
| Proximity | Bicycle path |
| Proximity | Elementary school |
| Proximity | High school |
| Proximity | Public transport |
| Siding | Brick |
| Bathroom / Washroom | Seperate shower |
| Cadastre - Parking (included in the price) | Garage |
| Parking | Garage |
| Sewage system | Municipal sewer |
| Zoning | Residential |
Rooms Description
Rooms: 5
Bedrooms: 2
Bathrooms + Powder Rooms: 1 + 0
| Room | Dimensions | Floor | Flooring | Info |
|---|---|---|---|---|
| Living room | 20.9x9.4 P | 1st level/Ground floor | Wood | |
| Dining room | 20.9x10.0 P | 1st level/Ground floor | Wood | |
| Kitchen | 7.9x13.10 P | 1st level/Ground floor | Ceramic tiles | |
| Primary bedroom | 15.9x11.5 P | 1st level/Ground floor | Wood | |
| Bedroom | 13.2x9.2 P | 1st level/Ground floor | Wood | |
| Bathroom | 9.8x8.2 P | 1st level/Ground floor | Ceramic tiles | |
| Laundry room | 8.9x5.1 P | 1st level/Ground floor | Ceramic tiles |
Inclusions
Dishwasher, light fixtures, blinds, garage door opener remote and wall storage system with hooks, All floating shelves & TV wall mounts, shelves in laundry room.
Exclusions
Hot water tank - rented Hydro Solutions $12 / month.
Commercial Property
Not available for this listing.
Units
| Total Number of Floors | 3 |
| Total Number of Units | 12 |
Revenue Opportunity
Not available for this listing.
Renovations
Not available for this listing.
Rooms(s) and Additional Spaces - Intergenerational
Not available for this listing.
Assessment, Property Taxes and Expenditures
| Expenditure/Type | Amount | Frequency | Year |
|---|---|---|---|
| Building Appraisal | $ 380,700.00 | 2023 | |
| Lot Appraisal | $ 111,300.00 | 2023 | |
| Total Appraisal | $ 492,000.00 | 2023 | |
| Co-ownership fees | $ 4,272.00 | Yearly | |
| Municipal Taxes | $ 2,926.00 | Yearly | 2023 |
| School taxes | $ 329.00 | Yearly | 2022 |







