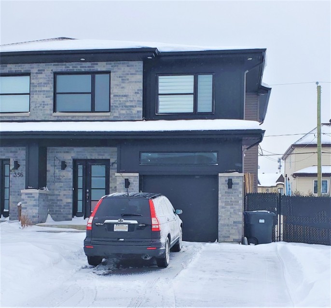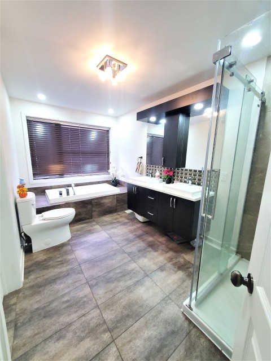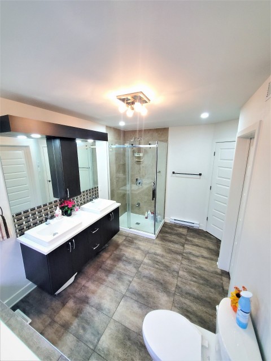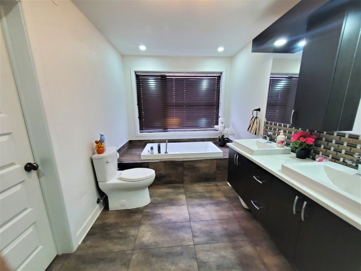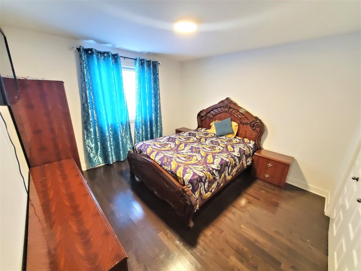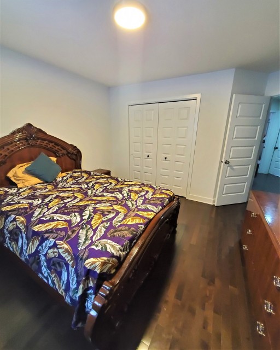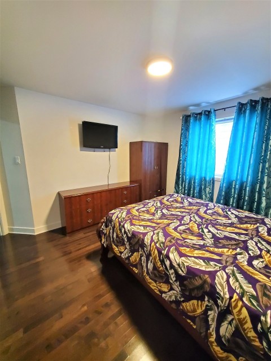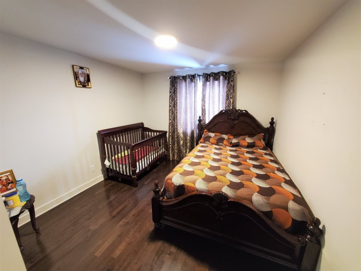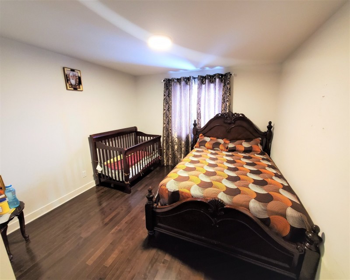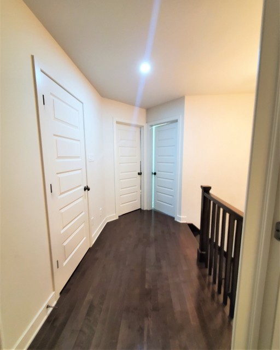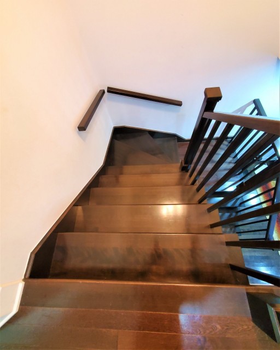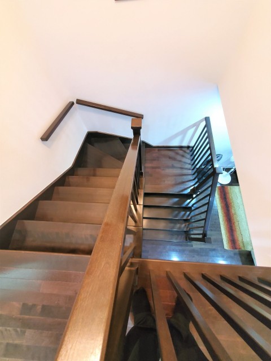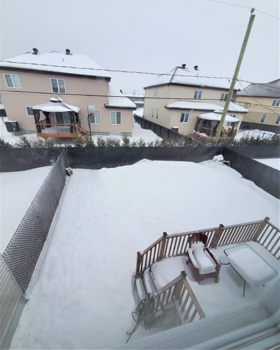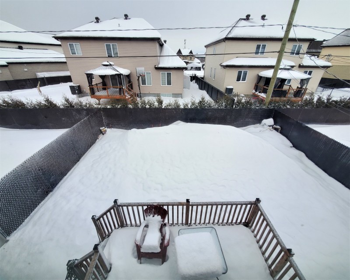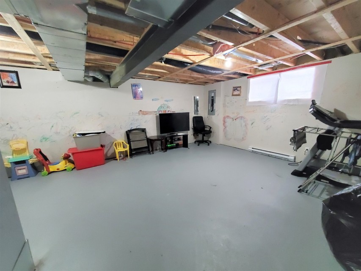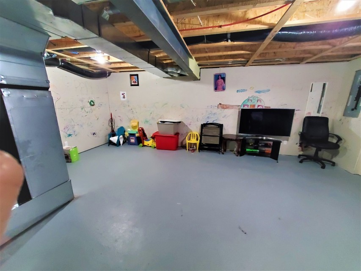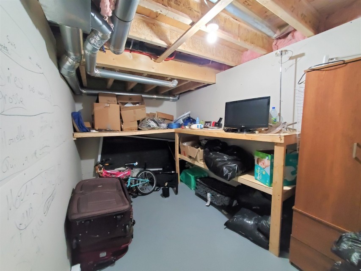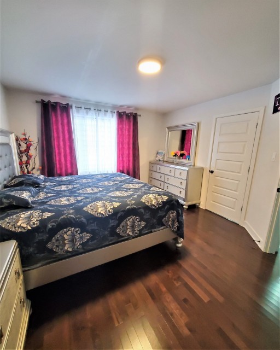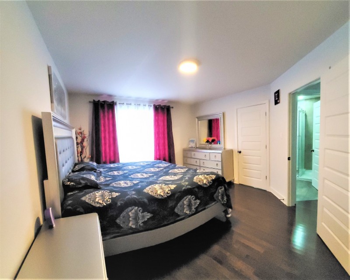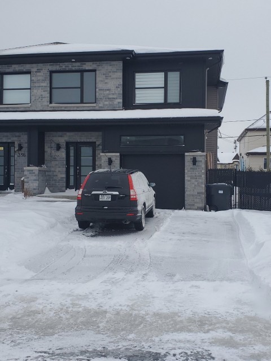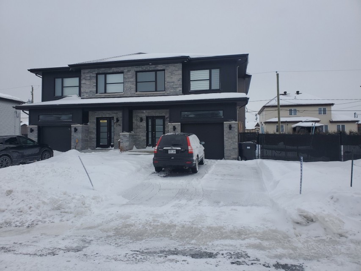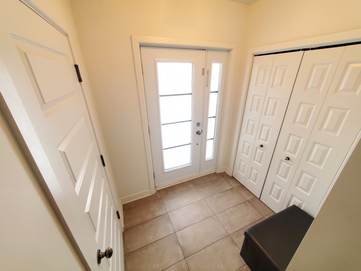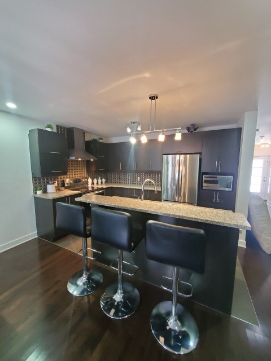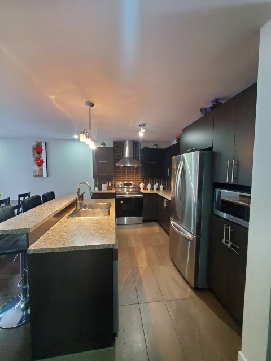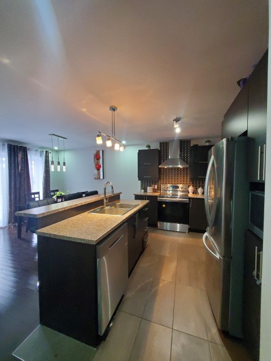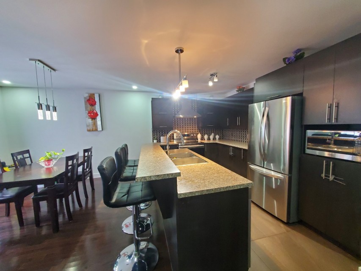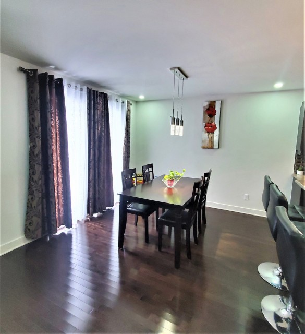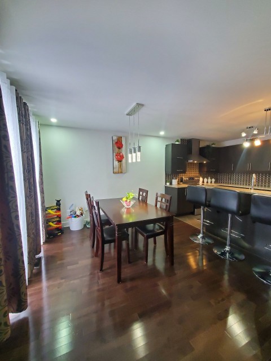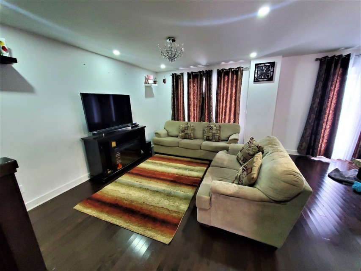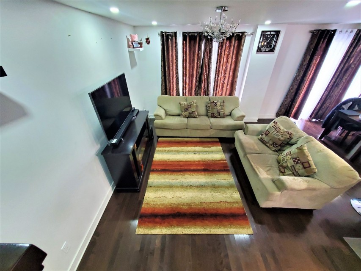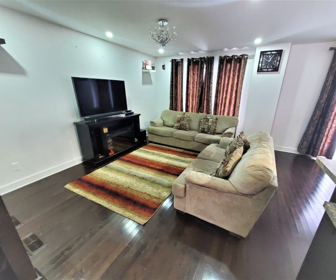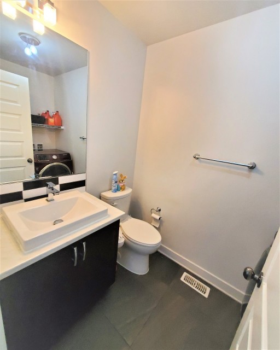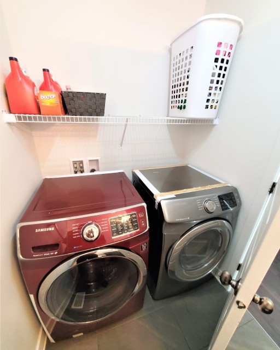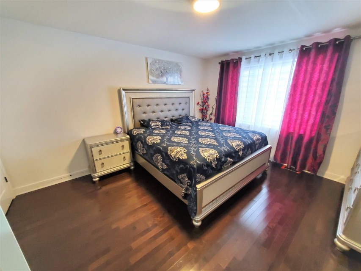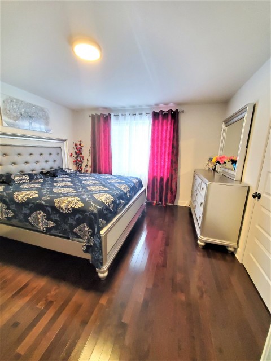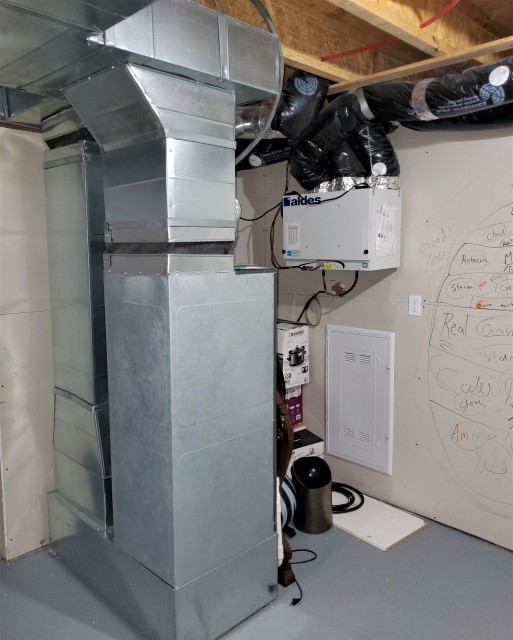Welcome to 354 Claude Leveillee, a semi-detached home in the heart of Vaudreuil. This home features a open concept main floor, 3 bedrooms, 1 bathroom, 1 powder room, 1 car garage with backyard perfect for a growing family. This home is nearby to many amenities, highway 20/30/40, parks, schools and so much more. Occupancy is scheduled for June 30th, 2023 however it can be flexible.
MLS#: 14460446
Property type: Two or more storey
 3
3
 1
1
 1
1
 1
1
About this property
Property
| Category | Residential |
| Building Type | Semi-detached |
| Year of Construction | 2017 |
| Building Size | 24x40 F |
| Lot Area Dimensions | 41.80x98.40 F |
| Lot Surface Area | 382 SM |
Details
| Driveway | Asphalt |
| Cupboard | Melamine |
| Heating system | Air circulation |
| Water supply | Municipality |
| Heating energy | Electricity |
| Equipment available | Other |
| Equipment available | Central air conditioning |
| Equipment available | Ventilation system |
| Equipment available | Electric garage door |
| Windows | PVC |
| Foundation | Poured concrete |
| Garage | Attached |
| Garage | Single width |
| Proximity | Daycare centre |
| Proximity | Park - green area |
| Proximity | Bicycle path |
| Proximity | Elementary school |
| Proximity | High school |
| Proximity | Public transport |
| Siding | Brick |
| Siding | Vinyl |
| Bathroom / Washroom | Seperate shower |
| Basement | 6 feet and over |
| Basement | Partially finished |
| Parking | Outdoor |
| Parking | Garage |
| Sewage system | Municipal sewer |
| Landscaping | Fenced |
| Window type | Crank handle |
| Roofing | Asphalt shingles |
| Zoning | Residential |
| Garage | Heated |
| Garage | Fitted |
Rooms Description
Rooms: 10
Bedrooms: 3
Bathrooms + Powder Rooms: 1 + 1
| Room | Dimensions | Floor | Flooring | Info |
|---|---|---|---|---|
| Other | 6.7x5.7 P | 1st level/Ground floor | Ceramic tiles | Entrance |
| Living room | 10.11x14.1 P | 1st level/Ground floor | Wood | |
| Dining room | 11.3x12.2 P | 1st level/Ground floor | Wood | |
| Kitchen | 12.0x8.0 P | 1st level/Ground floor | Ceramic tiles | |
| Hallway | 13.2x4.9 P | 1st level/Ground floor | Wood | |
| Washroom | 7.10x5.0 P | 1st level/Ground floor | Ceramic tiles | |
| Primary bedroom | 14.5x12.4 P | 2nd floor | Wood | |
| Bathroom | 7.1x14.0 P | 2nd floor | Ceramic tiles | |
| Bedroom | 11.3x12.0 P | 2nd floor | Wood | |
| Bedroom | 11.1x11.9 P | 2nd floor | Wood | |
| Playroom | 17.8x21.3 P | Basement | Concrete | |
| Storage | 7.0x13 P | Basement | Concrete |
Inclusions
light fixtures, dishwasher
Exclusions
curtains & rods, fridge, stove, washer & dryer
Commercial Property
Not available for this listing.
Units
Not available for this listing.
Revenue Opportunity
Not available for this listing.
Renovations
Not available for this listing.
Rooms(s) and Additional Spaces - Intergenerational
Not available for this listing.
Assessment, Property Taxes and Expenditures
| Expenditure/Type | Amount | Frequency | Year |
|---|---|---|---|
| Building Appraisal | $ 250,200.00 | 2022 | |
| Lot Appraisal | $ 154,900.00 | 2022 | |
| Total Appraisal | $ 405,100.00 | 2022 | |
| Municipal Taxes | $ 2,912.00 | Yearly | 2022 |
| School taxes | $ 294.00 | Yearly | 2021 |







