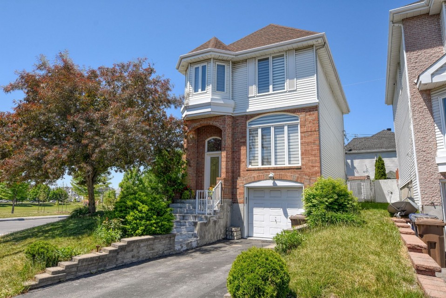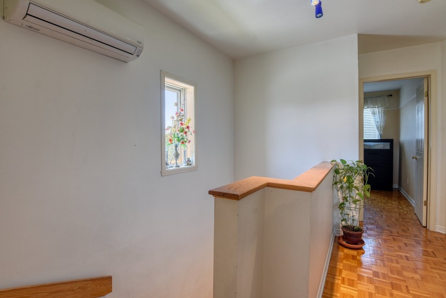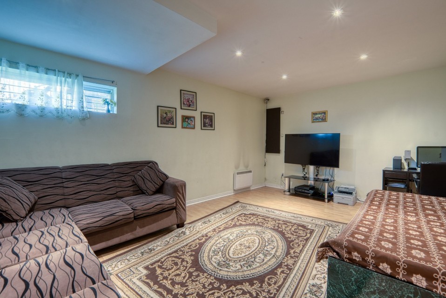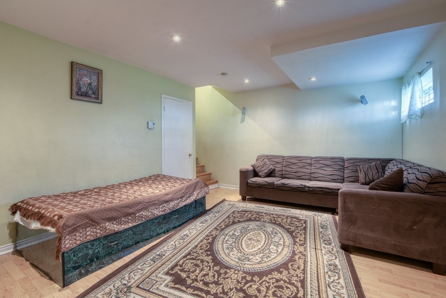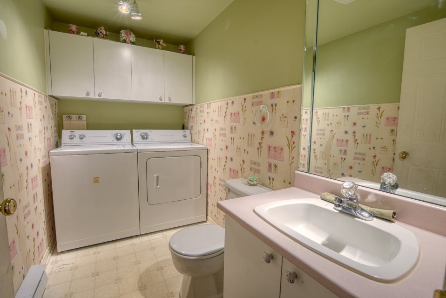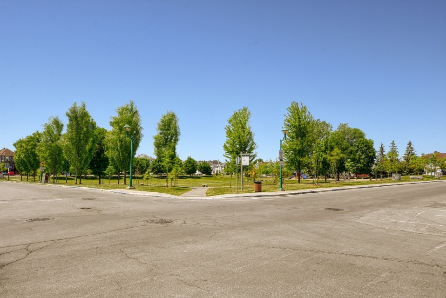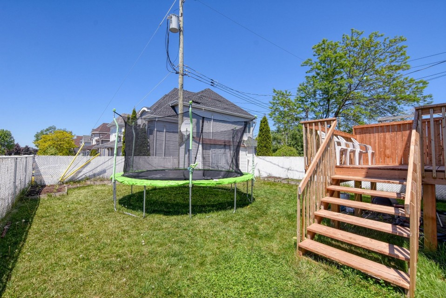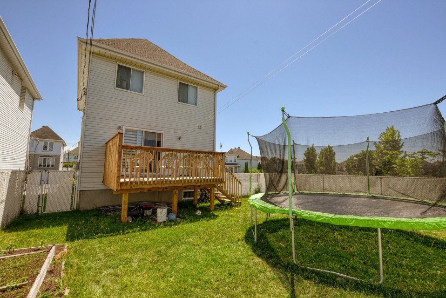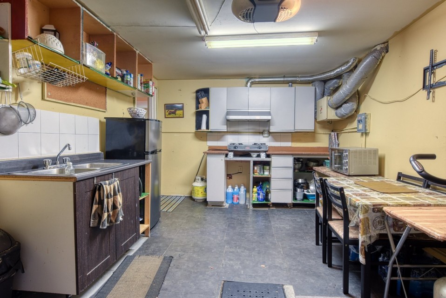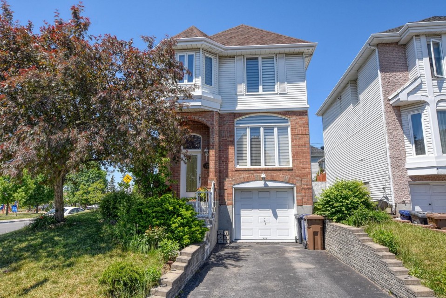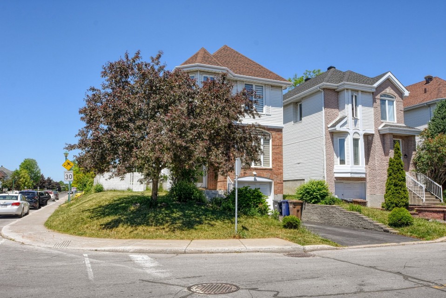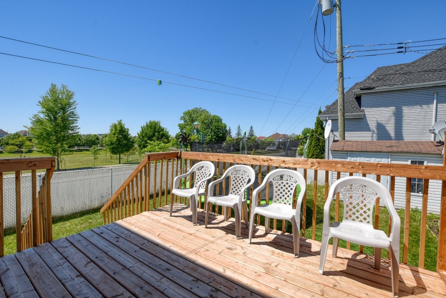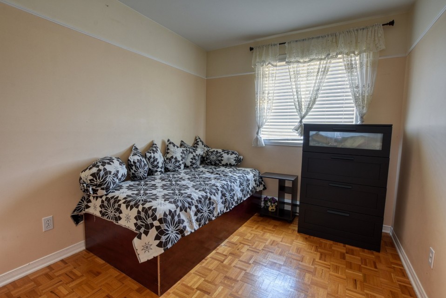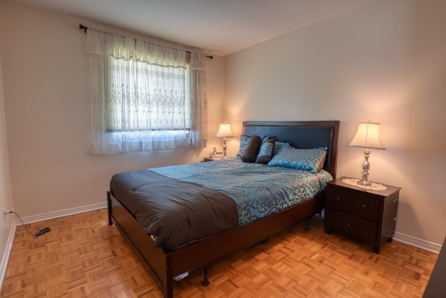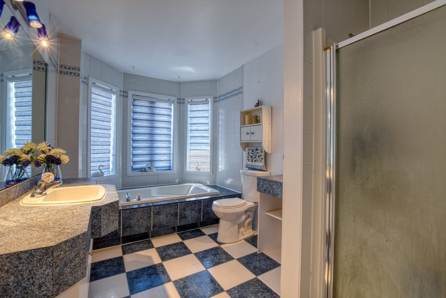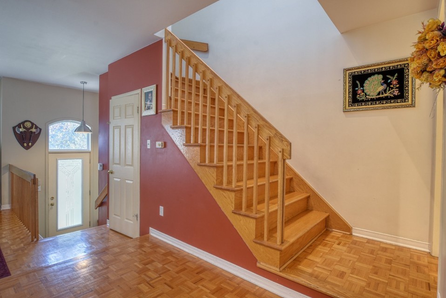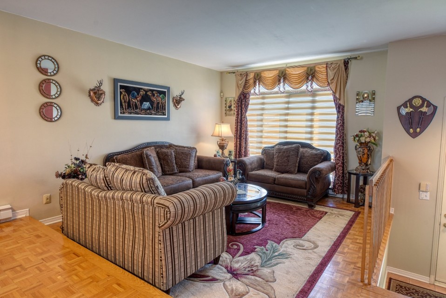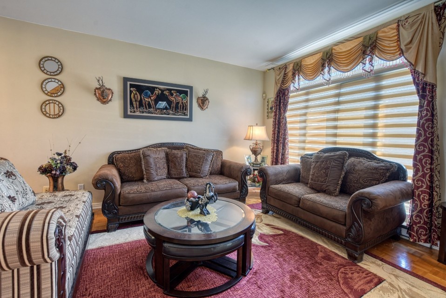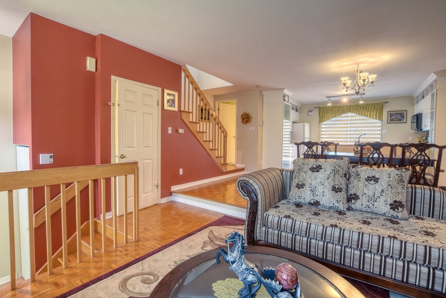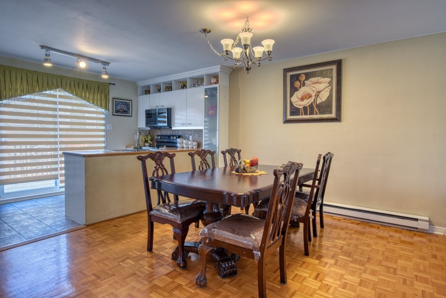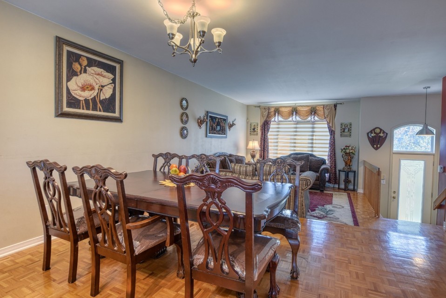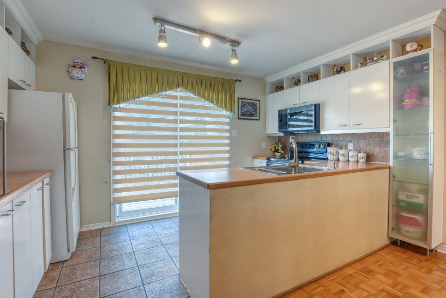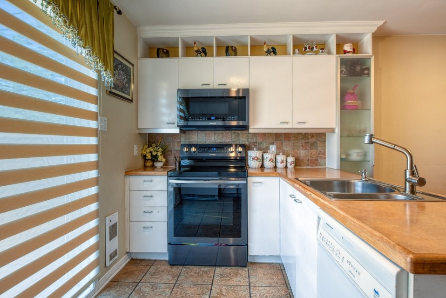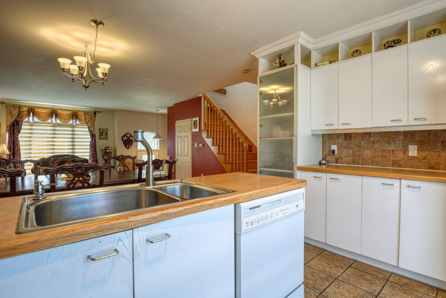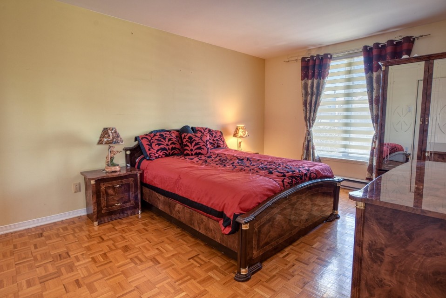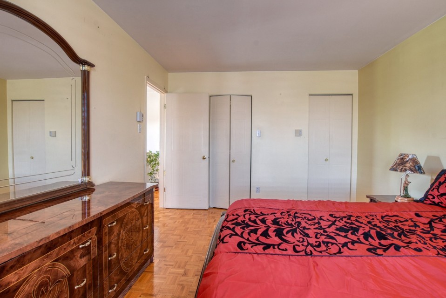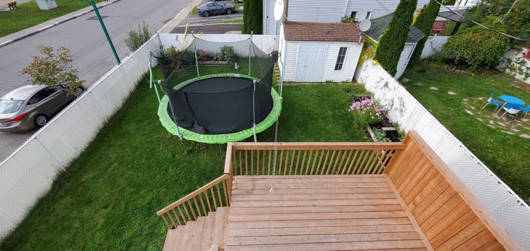Bright & well kept detached 2 storey home located on corner lot in the heart of Ste Dorothee close to many amenities. Open concept main floor features living room, dining room, kitchen with access to the patio and powder room with laundry. Second floor features master bedroom with 2 closets, 2 closed bedrooms all with parquetry flooring, bathroom with separate shower. Family room located in the basement perfect for entertaining family or can be used a playroom for children. Large backyard great for children and outdoor gatherings. Garage is being used as a kitchen but can be converted to allow parking for 1 car. Walking distance from Park Robitaille and minutes away from Mega Centre Notre Dame shopping mall, restaurants and highway 13. Walking distance to bus #26, #744, #24, #66
MLS#: 22917034
Property type: Two or more storey
 3
3
 1
1
 1
1
 1
1
About this property
Property
| Category | Residential |
| Building Type | Detached |
| Year of Construction | 1994 |
| Building Size | 20x34 F |
| Lot Area Dimensions | 37.20x100 F |
| Lot Surface Area | 334 SM |
Details
| Driveway | Asphalt |
| Cupboard | Melamine |
| Heating system | Electric baseboard units |
| Water supply | Municipality |
| Heating energy | Electricity |
| Equipment available | Ventilation system |
| Foundation | Poured concrete |
| Garage | Fitted |
| Garage | Single width |
| Distinctive features | Street corner |
| Proximity | Daycare centre |
| Proximity | Park - green area |
| Proximity | Elementary school |
| Proximity | High school |
| Proximity | Public transport |
| Siding | Brick |
| Siding | Vinyl |
| Bathroom / Washroom | Seperate shower |
| Basement | 6 feet and over |
| Basement | Finished basement |
| Parking | Outdoor |
| Parking | Garage |
| Sewage system | Municipal sewer |
| Landscaping | Fenced |
| Window type | Crank handle |
| Roofing | Asphalt shingles |
| Zoning | Residential |
Rooms Description
Rooms: 9
Bedrooms: 3
Bathrooms + Powder Rooms: 1 + 1
| Room | Dimensions | Floor | Flooring | Info |
|---|---|---|---|---|
| Living room | 14.11x13.7 P | Ground floor | Parquetry | |
| Dining room | 12.11x14.11 P | Ground floor | Parquetry | |
| Kitchen | 13.7x7.5 P | Ground floor | Ceramic tiles | |
| Washroom | 4.11x9.7 P | Ground floor | Linoleum | |
| Primary bedroom | 10.11x15.5 P | 2nd floor | Parquetry | |
| Bedroom | 9.11x12.4 P | 2nd floor | Parquetry | |
| Bedroom | 8.7x9.10 P | 2nd floor | Parquetry | |
| Bathroom | 12.2x7.6 P | 2nd floor | Ceramic tiles | |
| Family room | 12.6x17.7 P | Basement | Flexible floor coverings |
Inclusions
light fixtures, curtains & blinds, dishwasher
Exclusions
Not available for this listing.
Commercial Property
Not available for this listing.
Units
Not available for this listing.
Revenue Opportunity
Not available for this listing.
Renovations
Not available for this listing.
Rooms(s) and Additional Spaces - Intergenerational
Not available for this listing.
Assessment, Property Taxes and Expenditures
| Expenditure/Type | Amount | Frequency | Year |
|---|---|---|---|
| Building Appraisal | $ 169,500.00 | 2021 | |
| Lot Appraisal | $ 181,100.00 | 2021 | |
| Total Appraisal | $ 350,600.00 | 2021 | |
| Municipal Taxes | $ 3,051.00 | Yearly | 2021 |
| School taxes | $ 343.00 | Yearly | 2021 |







