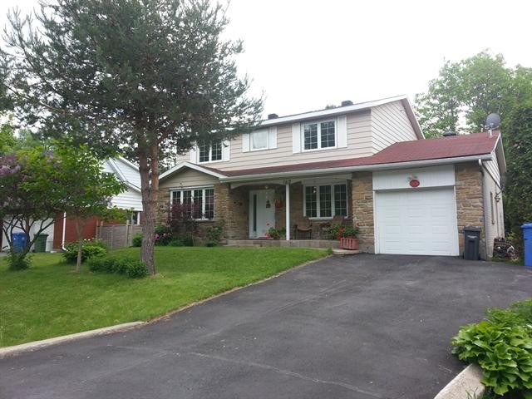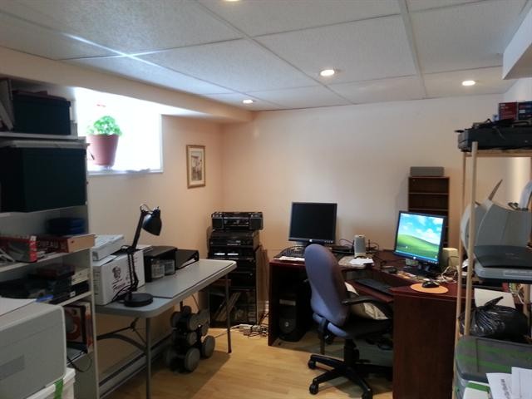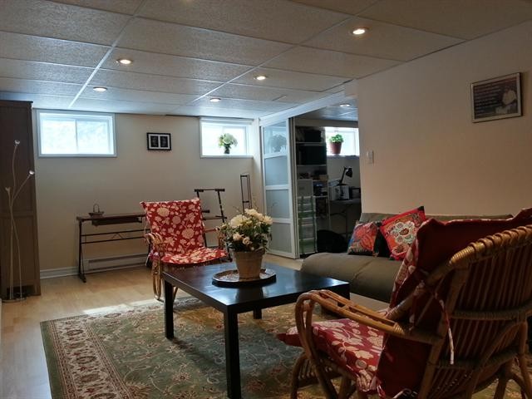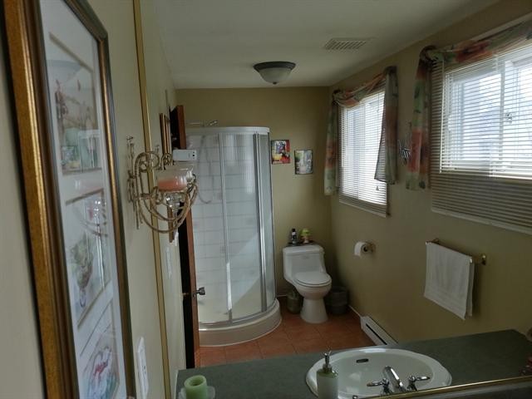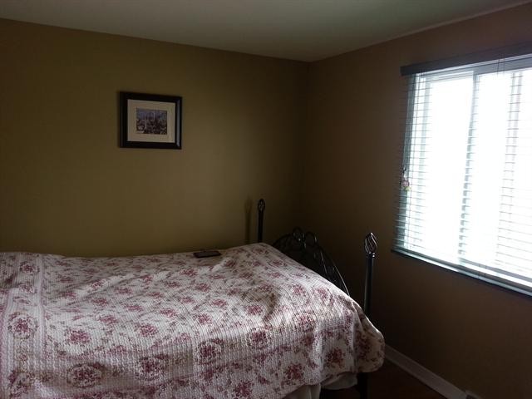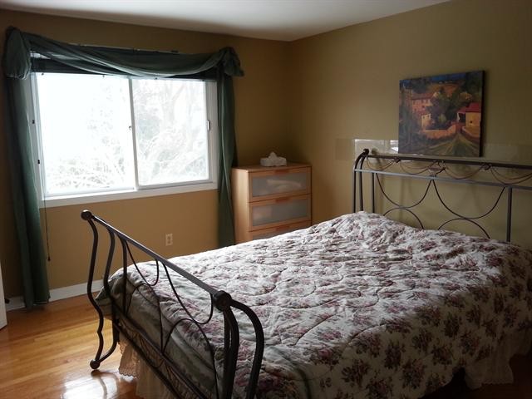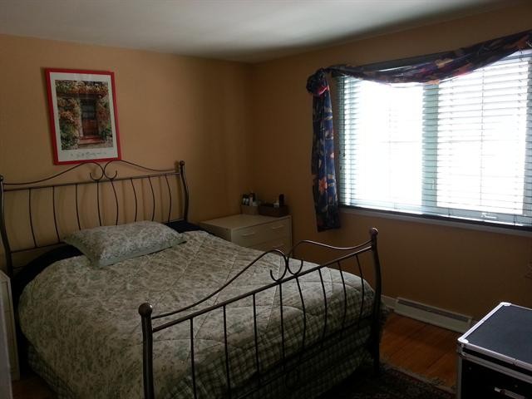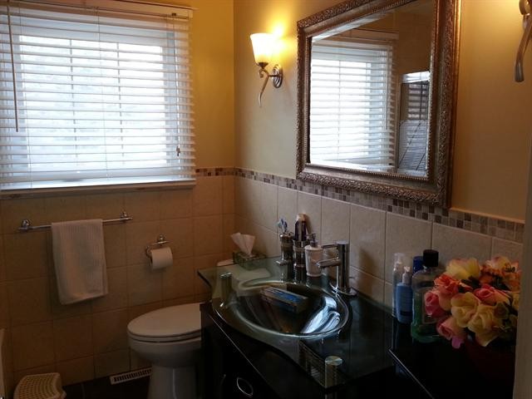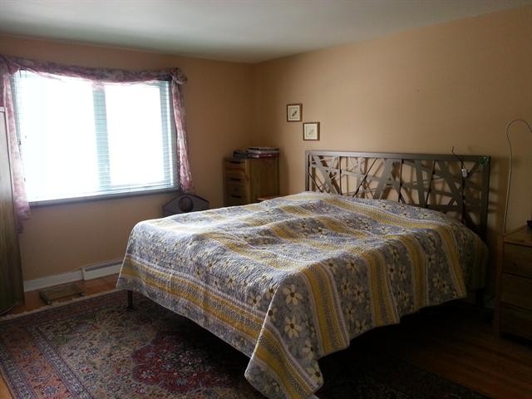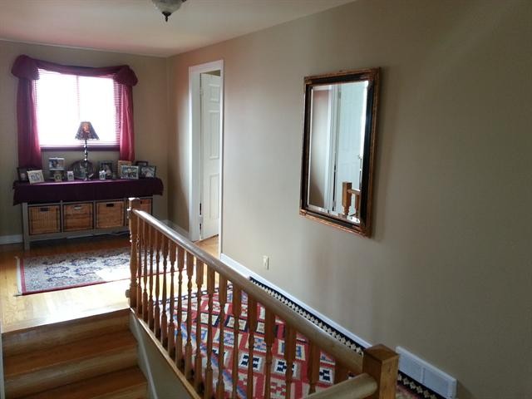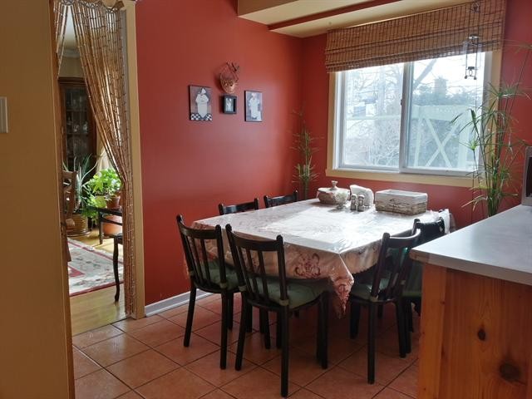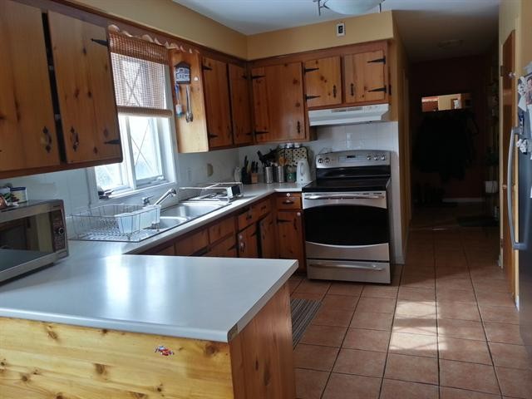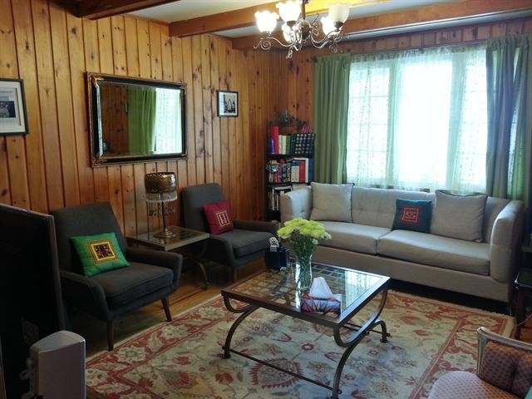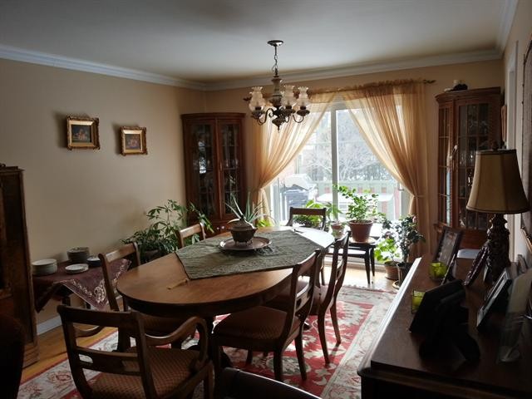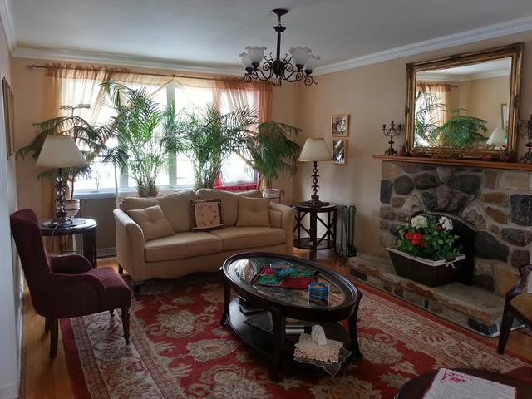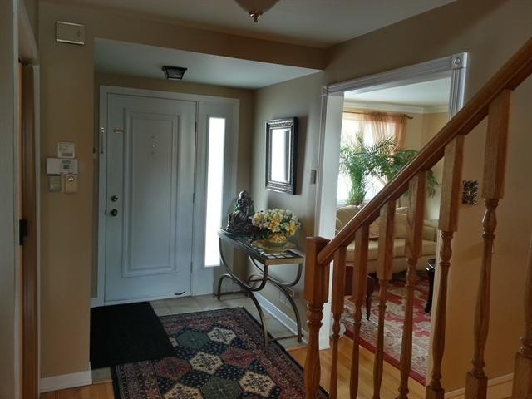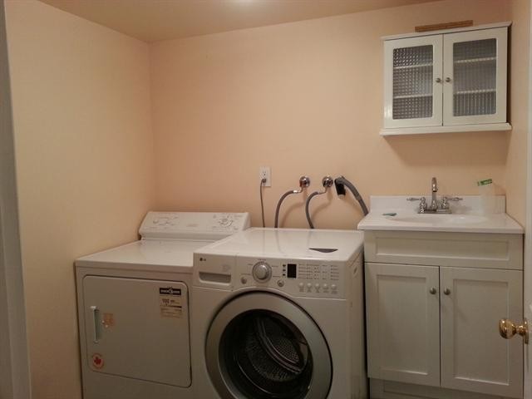Gorgeous Cottage renovated on a quiet street located in Beacon Hill. Family room on the ground floor. Street side windows and doors changed. Two full bathrooms renovated. Gorgeous Cottage renovated in a quiet street located in Beacon Hill. Four great size bedrooms on the second floor. Living room has a very nice fireplace and a large windows with a great view of the front yard A warm and cozy kitchen with a dinette Family room on the ground floor. A full separate Laundry room in the basement. A bright and huge playroom a few steps down from the kitchen. Tons of storage space in the utility room and basement. Oil Furnace replaced in 2000 AC installed in 2001 Hot-water tank replaced in 2002 Roof re-shingled in 2005 Fireplace insert installed in 2006 Oil Tank replaced in 2007 Bathroom 2nd floor redone in 2008 Basement finished in 2009 New Electric Panel in 2009 Driveway redone in 2010
MLS#: 9057104
Property type: Two or more storey
 5
5
 2
2
 0
0
 1
1
About this property
Property
| Category | Residential |
| Building Type | Detached |
| Year of Construction | 1966 |
| Building Size | 44x32.60 F |
| Lot Area Dimensions | 70x103 F |
| Lot Surface Area | 7210 SF |
Details
| Driveway | Paved |
| Landscaping | Land / Yard lined with hedges |
| Cupboard | Wood |
| Heating system | Air circulation |
| Water supply | Municipality |
| Heating energy | Heating oil |
| Equipment available | Central air conditioning |
| Equipment available | Electric garage door |
| Equipment available | Alarm system |
| Windows | Wood |
| Windows | PVC |
| Foundation | Poured concrete |
| Hearth stove | Wood fireplace |
| Garage | Attached |
| Garage | Heated |
| Garage | Single width |
| Siding | Stone |
| Siding | Vinyl |
| Proximity | Highway |
| Proximity | Cegep |
| Proximity | Golf |
| Proximity | Hospital |
| Proximity | Park - green area |
| Proximity | Bicycle path |
| Proximity | Elementary school |
| Proximity | High school |
| Proximity | Cross-country skiing |
| Proximity | Public transport |
| Proximity | University |
| Basement | 6 feet and over |
| Basement | Finished basement |
| Parking | Outdoor |
| Parking | Garage |
| Sewage system | Municipal sewer |
| Window type | Crank handle |
| Roofing | Asphalt shingles |
| Topography | Flat |
| Zoning | Residential |
Rooms Description
Rooms: 8
Bedrooms: 5
Bathrooms + Powder Rooms: 2 + 0
| Room | Dimensions | Floor | Flooring | Info |
|---|---|---|---|---|
| Primary bedroom | 15.9x12.6 P | 2nd floor | Wood | |
| Bedroom | 11.4x11 P | 2nd floor | Wood | |
| Bedroom | 13.2x11.4 P | 2nd floor | Wood | |
| Bedroom | 12.7x8.11 P | 2nd floor | Wood | |
| Bathroom | 7x7 P | 2nd floor | Tiles | |
| Living room | 19x12.4 P | Ground floor | Wood | |
| Dining room | 12x11.7 P | Ground floor | Wood | |
| Family room | 15x11.2 P | Ground floor | Wood |
Inclusions
Not available for this listing.
Exclusions
Dining room light fixture
Commercial Property
Not available for this listing.
Units
Not available for this listing.
Revenue Opportunity
Not available for this listing.
Renovations
Not available for this listing.
Rooms(s) and Additional Spaces - Intergenerational
Not available for this listing.
Assessment, Property Taxes and Expenditures
| Expenditure/Type | Amount | Frequency | Year |
|---|---|---|---|
| Building Appraisal | $ 271,200.00 | 2015 | |
| Lot Appraisal | $ 164,100.00 | 2015 | |
| Total Appraisal | $ 435,300.00 | 2015 | |
| Energy cost | $ 4,764.00 | Yearly | |
| Municipal Taxes | $ 3,942.00 | Yearly | 2015 |
| School taxes | $ 741.00 | Yearly | 2014 |







