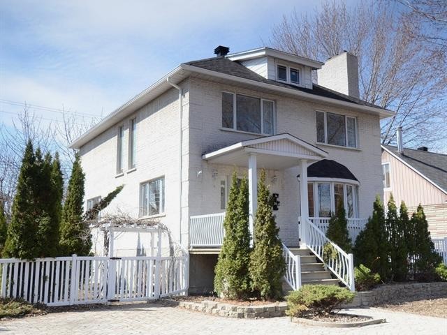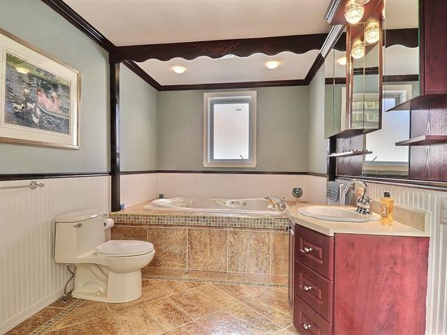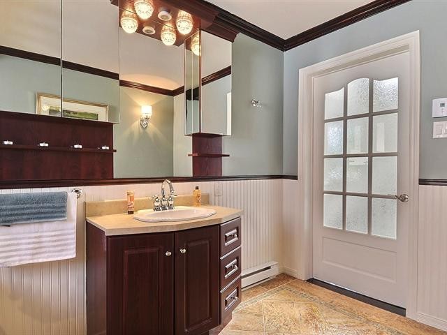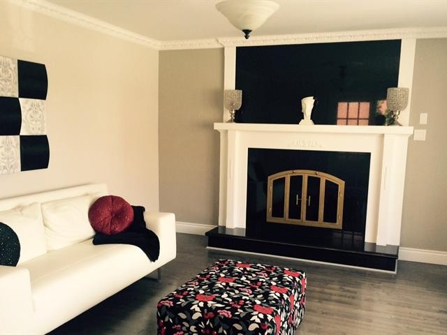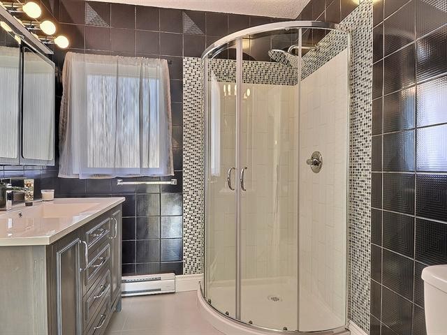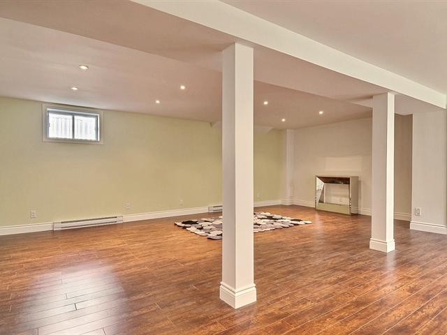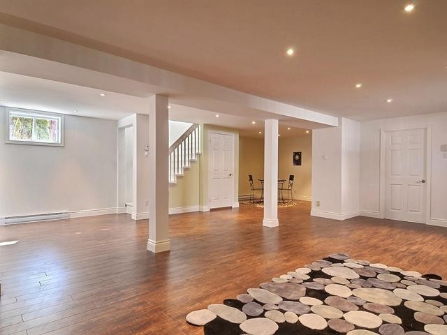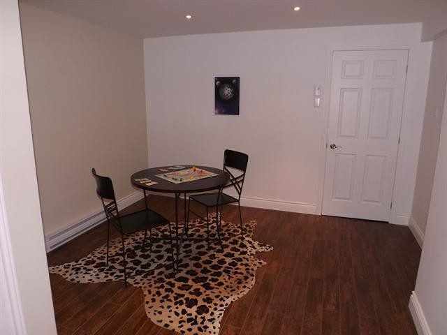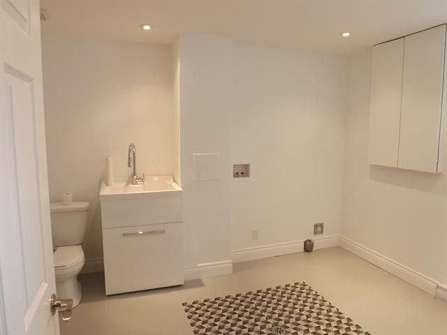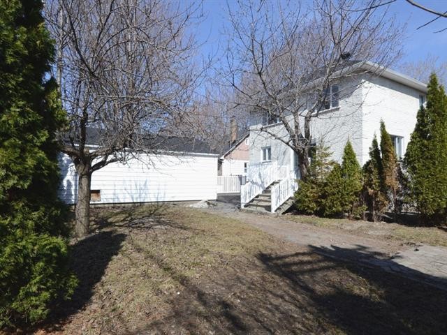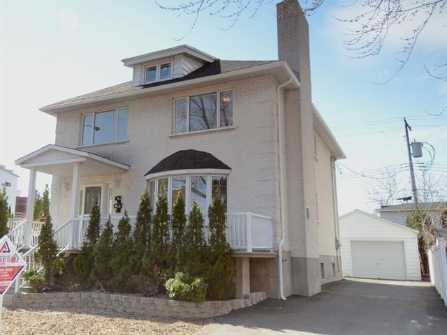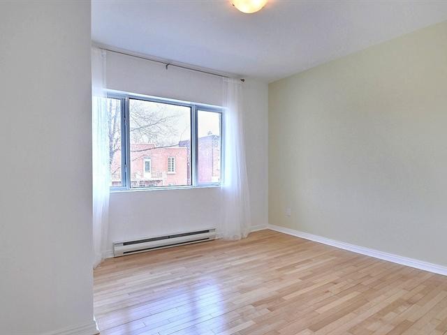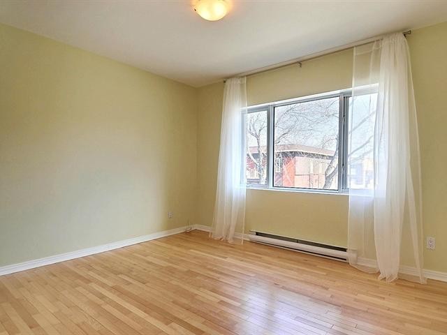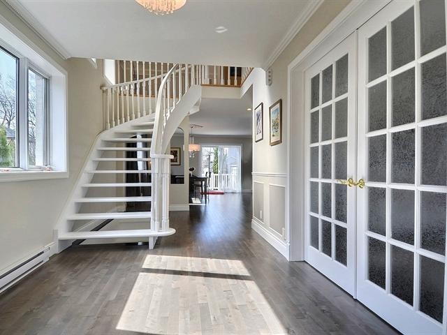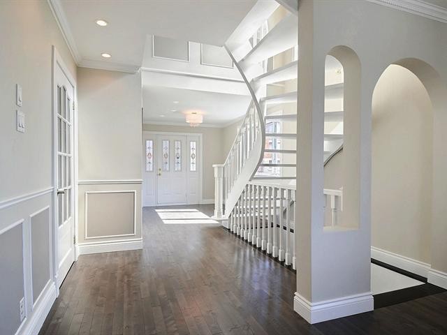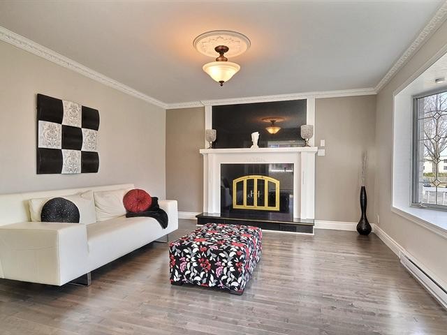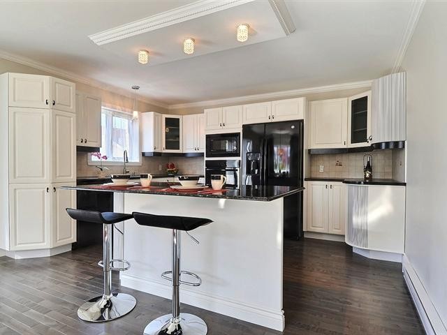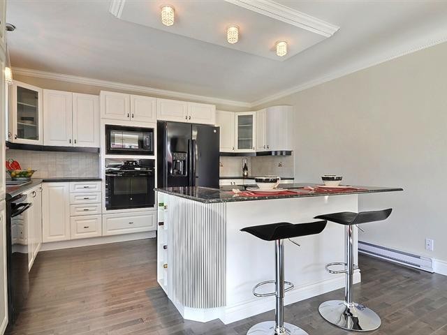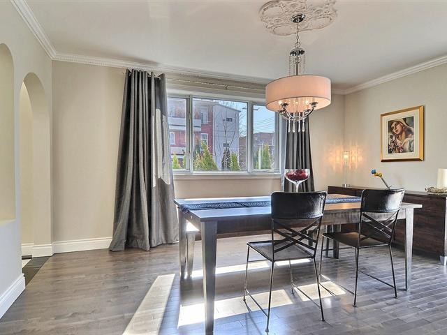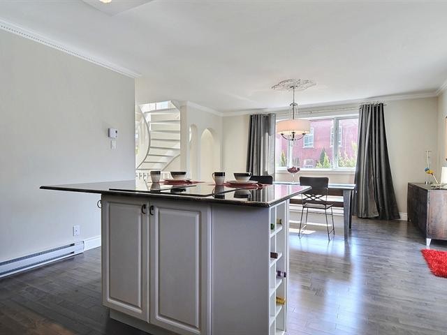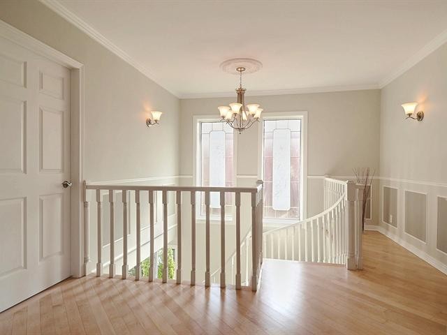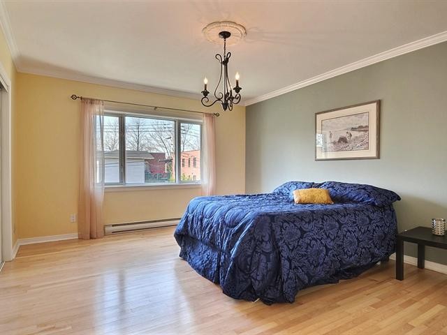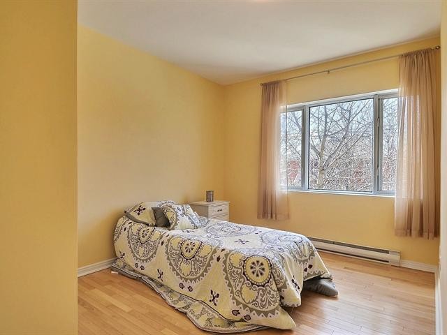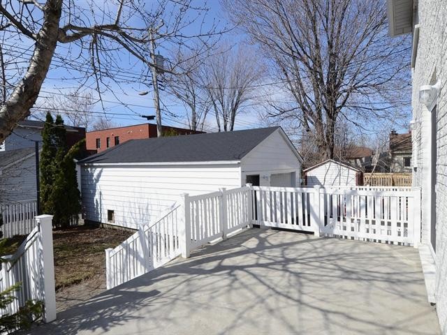Fabulous lovely detached family home, very large, bright and comfortable cottage recently fully renovated. Great area, located on quiet street and close to all services-schools, parks and public transportation. Hardwood floors, 4 bedrooms, 2 bathrooms(a Jacuzzi bathtub),large dining room, living room, family room, garage and much more! A must see!! *** Welcome to 30 Av. Dube *** * First floor: Upon entering this stately home, your visitors will be impressed by its staircase. On the side, you will find a cozy & bright formal living room and its homey fireplace. Then you have the dining room, which easily brings you to the kitchen area, which is graced by sliding doors overlooking the balcony and backyard. * 2nd floor: On the second floor, one finds a large master bedroom , 3 other bedrooms and a full bathroom. * Basement: This newly renovated level includes a large playroom, a bathroom in the laundry area with a sink, ample storage including under stair storage, and a fully finished cold room. Also, you have enough space to make another room / office room while having a built in TV stereo included in that room (to make it like a cinema type of room). * Separate Garage that fits two cars. Garage roof replaced in 2014. * Installed new Granite island counter top and New Jennair downdraft stovetop in 2014 * New bathroom on second floor (new floor, tiles, bathroom shower, cabinet, sink, faucets, toilet) in 2014 * New light fixtures throughout the house in 2014. * The fireplace and chimney are sold without any legal warranty of quality. Proximity: * 189 Bus line will lead you to the Honoré-Beaugrand metro station around 13 minutes. * All services: Daycare, Park, Primary School-Secondary, public transportation, grocery, pharmacy, etc. * Highway: 25 - 40
MLS#: 9192096
Property type: Two or more storey
 4
4
 2
2
 1
1
 2+
2+
About this property
Property
| Category | Residential |
| Building Type | Detached |
| Building Size | 27.30x38.20 F |
| Lot Area Dimensions | 50x95 F |
| Lot Surface Area | 4750 SF |
Details
| Driveway | Paved |
| Driveway | Plain paving stone |
| Heating system | Electric baseboard units |
| Water supply | Municipality |
| Heating energy | Electricity |
| Equipment available | Central vacuum cleaner system installation |
| Hearth stove | Wood fireplace |
| Garage | Detached |
| Garage | Double width or more |
| Siding | Brick |
| Proximity | Highway |
| Proximity | Park - green area |
| Proximity | Bicycle path |
| Proximity | Elementary school |
| Proximity | High school |
| Proximity | Public transport |
| Bathroom / Washroom | Jacuzzi bath-tub |
| Basement | 6 feet and over |
| Basement | Finished basement |
| Parking | Outdoor |
| Parking | Garage |
| Sewage system | Municipal sewer |
| Topography | Flat |
| Zoning | Residential |
Rooms Description
Rooms: 14
Bedrooms: 4
Bathrooms + Powder Rooms: 2 + 1
| Room | Dimensions | Floor | Flooring | Info |
|---|---|---|---|---|
| Living room | 15.9x13.3 P | Ground floor | Wood | |
| Kitchen | 14x10 P | Ground floor | Wood | |
| Dining room | 15.2x11.9 P | Ground floor | Wood | |
| Bathroom | 13.2x7.1 P | Ground floor | Ceramic tiles | |
| Primary bedroom | 15.4x13 P | 2nd floor | Wood | |
| Bedroom | 12.5x11 P | 2nd floor | Wood | |
| Bedroom | 12.6x11.1 P | 2nd floor | Wood | |
| Bedroom | 11.1x13.2 P | 2nd floor | Wood | |
| Bathroom | 7.9x6.9 P | 2nd floor | Ceramic tiles | |
| Hallway | 9.7x8.8 P | Ground floor | Wood | |
| Family room | 22x21 P | Basement | Floating floor | |
| Cellar / Cold room | 12x4.5 P | Basement | Concrete | |
| Laundry room | 11.7x9 P | Basement | Ceramic tiles | |
| Home office | 11.9x9 P | Basement | Floating floor |
Inclusions
Dishwasher, Microwave, Cooktop Stove, Built-in Oven, Hot water tank, Light Fixtures / Chandeliers.
Exclusions
Not available for this listing.
Commercial Property
Not available for this listing.
Units
Not available for this listing.
Revenue Opportunity
Not available for this listing.
Renovations
| Type | Year | Info |
|---|---|---|
| Heat | 2014 | |
| Kitchen | 2014 | |
| Floors | 2014 | |
| Plumbing | 2014 | |
| Bathroom | 2014 | |
| Basement | 2014 |
Rooms(s) and Additional Spaces - Intergenerational
Not available for this listing.
Assessment, Property Taxes and Expenditures
| Expenditure/Type | Amount | Frequency | Year |
|---|---|---|---|
| Building Appraisal | $ 355,500.00 | 2015 | |
| Lot Appraisal | $ 68,400.00 | 2015 | |
| Total Appraisal | $ 423,900.00 | 2015 | |
| Municipal Taxes | $ 4,022.00 | Yearly | 2015 |
| School taxes | $ 799.00 | Yearly | 2015 |







