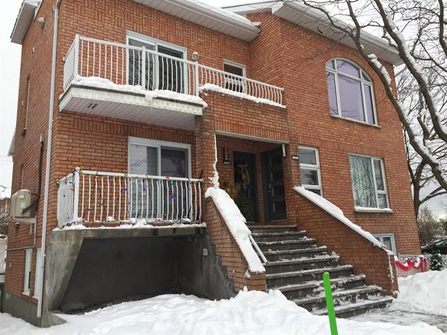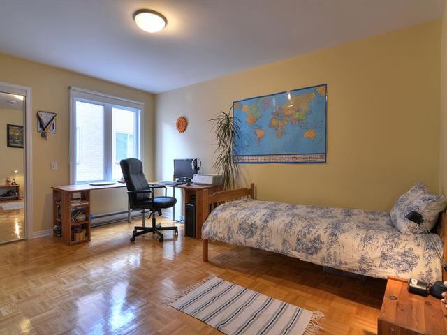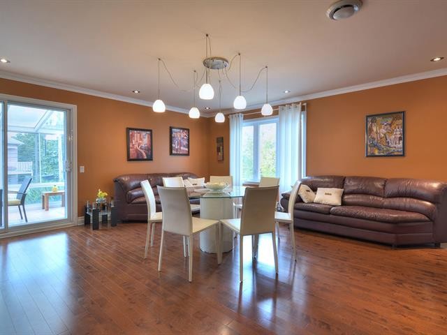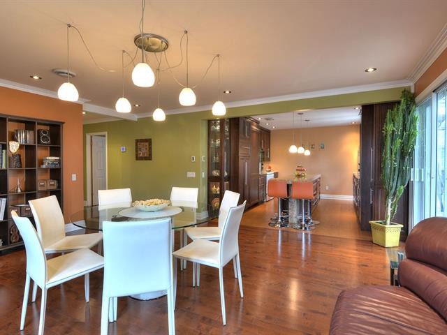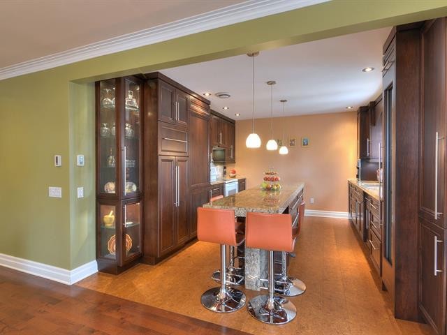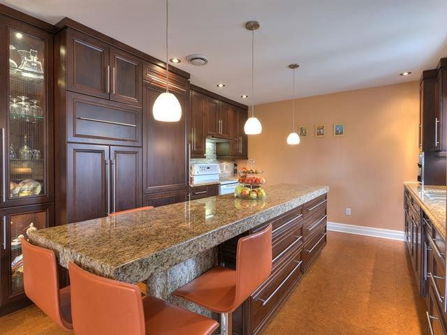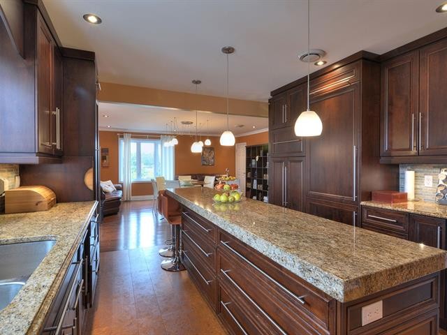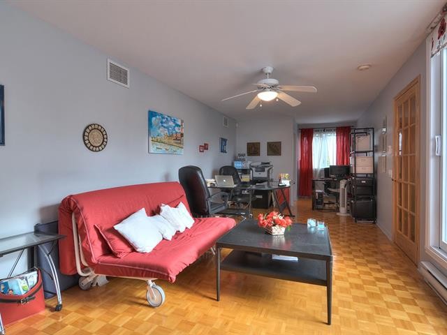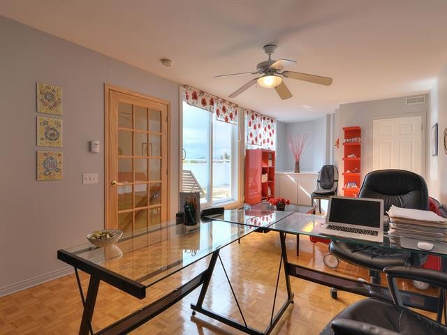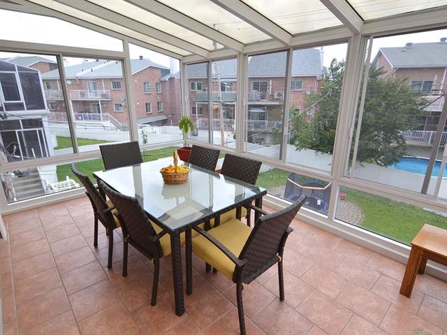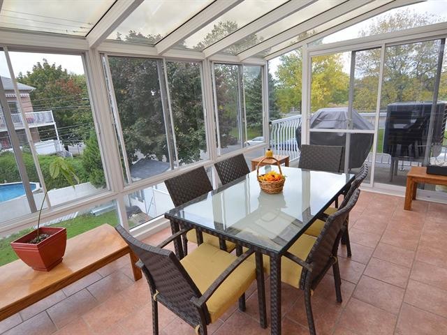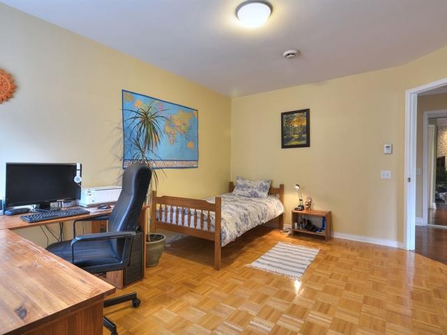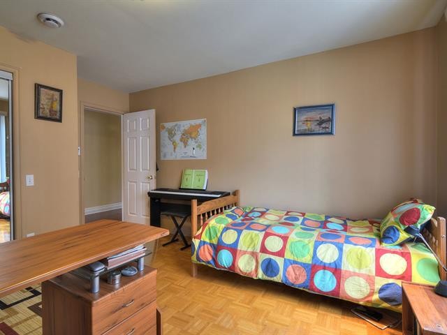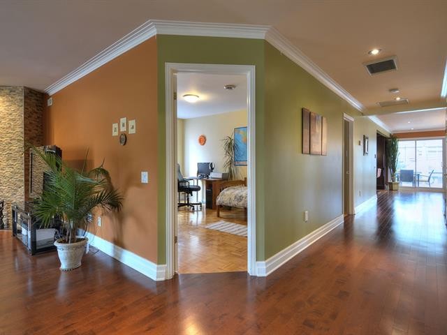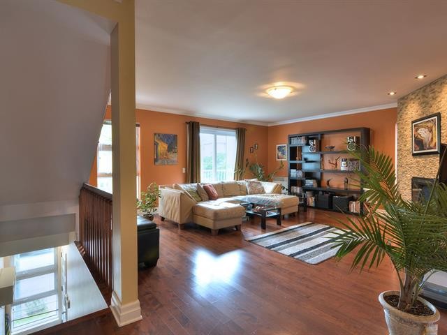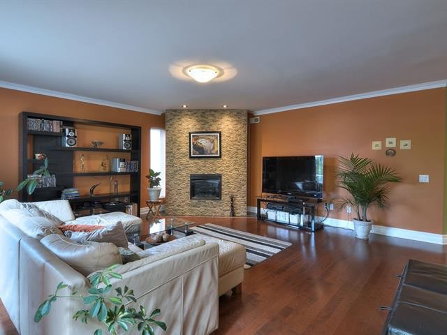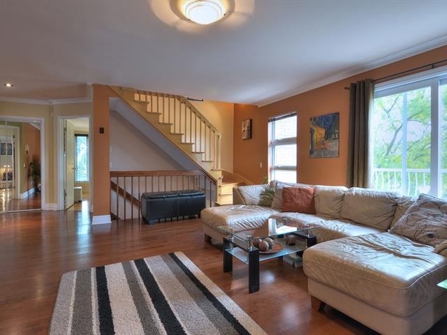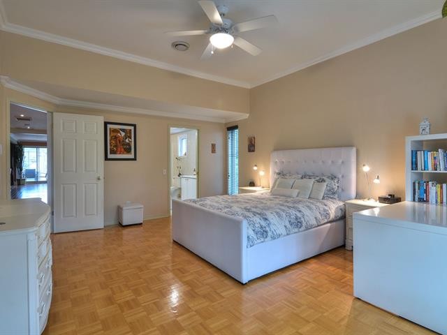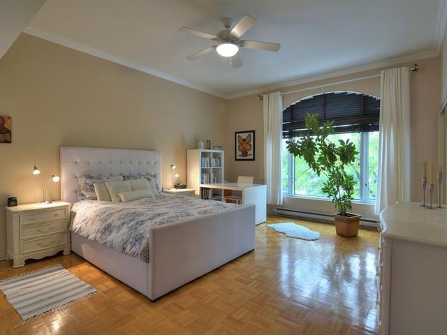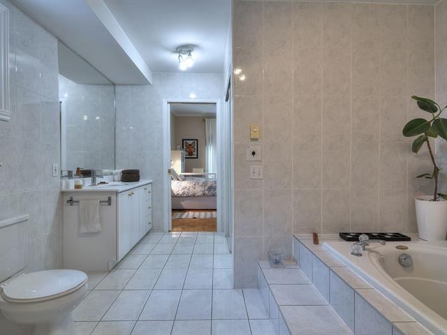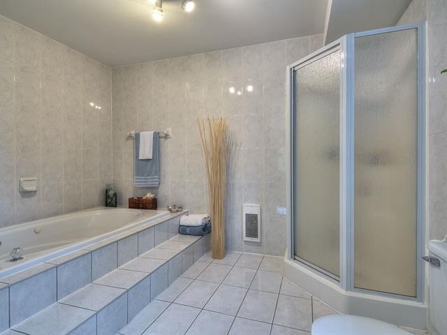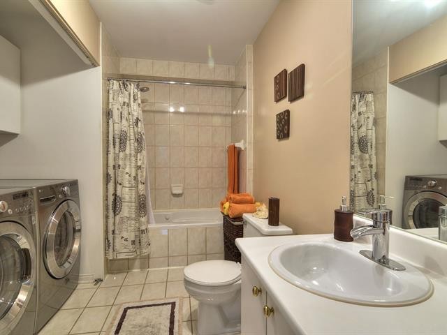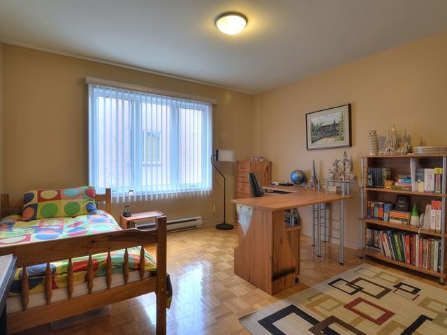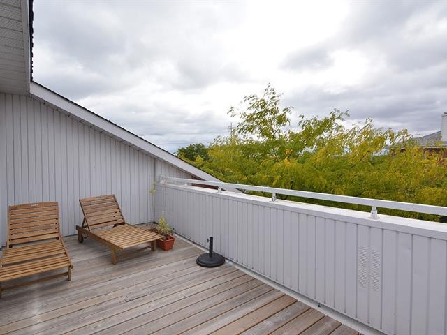NO CONDO FEES! Superb and spacious condo with mezzanine. Cozy living room with fireplace, en suite bathroom on master bedroom, huge dining room, modern kitchen with wine cellar. Heated floors of dining room and kitchen, central heating and air conditioning. 3 season solarium, large mezzanine with private terrace. A pleasure to see! The largest ever built condo in Lasalle 2400 sq ft on the plan Very quiet street Private garage No condo fees Separate independent entrance Large living room with fireplace Master bedroom with en-suite bathroom Very large rooms Large dining room with heated floor Modern renovated kitchen with pantry and granite counters 3 season solarium Large mezzanine with private terrace Air conditioned and central heating Dish washer, fridge and Wine cellar included
MLS#: 10675406
Property type: Apartment
 4
4
 2
2
 1
1
 1
1
About this property
Property
| Category | Residential |
| Building Type | Detached |
| Year of Construction | 1994 |
| Building Size | 38x60 F |
Details
| Cupboard | Thermoplastic |
| Heating system | Air circulation |
| Heating system | Electric baseboard units |
| Water supply | Municipality |
| Heating energy | Electricity |
| Equipment available | Water softener |
| Equipment available | Central vacuum cleaner system installation |
| Equipment available | Central air conditioning |
| Equipment available | Ventilation system |
| Equipment available | Electric garage door |
| Equipment available | Alarm system |
| Equipment available | Central heat pump |
| Windows | PVC |
| Hearth stove | Other |
| Hearth stove | Wood fireplace |
| Garage | Fitted |
| Siding | Brick |
| Distinctive features | Street corner |
| Proximity | Cegep |
| Proximity | Hospital |
| Proximity | Park - green area |
| Proximity | Elementary school |
| Proximity | High school |
| Proximity | Public transport |
| Bathroom / Washroom | Adjoining to primary bedroom |
| Bathroom / Washroom | Seperate shower |
| Parking | Garage |
| Sewage system | Municipal sewer |
| Window type | Crank handle |
| Roofing | Asphalt shingles |
| Zoning | Residential |
Rooms Description
Rooms: 11
Bedrooms: 4
Bathrooms + Powder Rooms: 2 + 1
| Room | Dimensions | Floor | Flooring | Info |
|---|---|---|---|---|
| Living room | 18.6x17.6 P | 2nd floor | Wood | 2 foyers |
| Dining room | 17.6x17.8 P | 2nd floor | Wood | plancher chauffant |
| Kitchen | 16.0x13.0 P | 2nd floor | Other | plancher chauffant |
| Primary bedroom | 14.8x18.8 P | 2nd floor | Parquetry | SDB attenante |
| Bedroom | 15.4x12.6 P | 2nd floor | Parquetry | |
| Bedroom | 14.6x11.2 P | 2nd floor | Parquetry | |
| Bathroom | 13.6x11.8 P | 2nd floor | Ceramic tiles | bain turbillon |
| Bathroom | 11.8x8.6 P | 2nd floor | Ceramic tiles | |
| Solarium | 9.9x14.9 P | 2nd floor | Granite | |
| Mezzanine | 11.0x34.0 P | 3rd floor | Parquetry | grande terasse |
| Washroom | 5.0x6.0 P | 3rd floor | Ceramic tiles |
Inclusions
fridge and dosh washer, electric and wood fireplace, wine cellar, heat pump, central vacuum and accessories.
Exclusions
water softener
Commercial Property
Not available for this listing.
Units
| Total Number of Floors | 3 |
| Total Number of Units | 3 |
Revenue Opportunity
Not available for this listing.
Renovations
| Type | Year | Info |
|---|---|---|
| Heat | 2013 | |
| Windows | 2013 |
Rooms(s) and Additional Spaces - Intergenerational
Not available for this listing.
Assessment, Property Taxes and Expenditures
| Expenditure/Type | Amount | Frequency | Year |
|---|---|---|---|
| Building Appraisal | $ 288,000.00 | 2014 | |
| Lot Appraisal | $ 128,700.00 | 2014 | |
| Total Appraisal | $ 416,700.00 | 2014 | |
| Municipal Taxes | $ 3,397.00 | Yearly | 2013 |
| School taxes | $ 733.00 | Yearly | 2013 |







