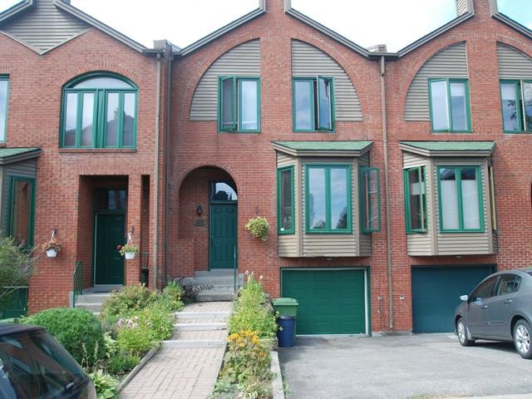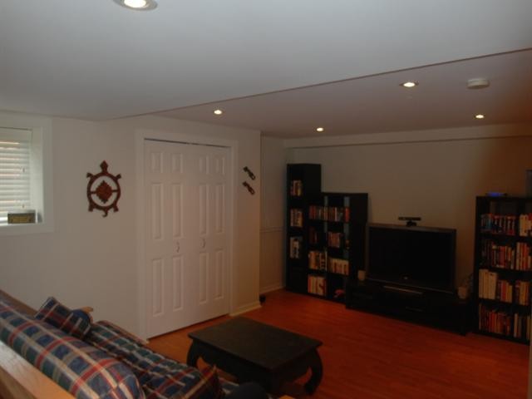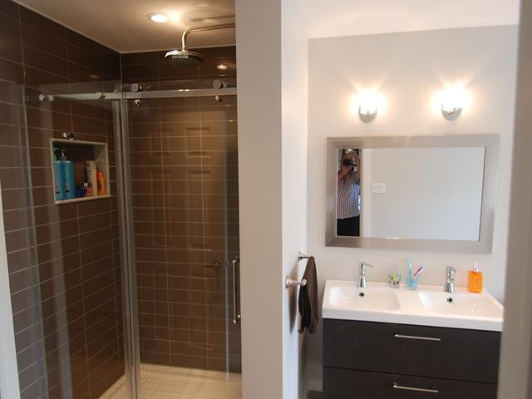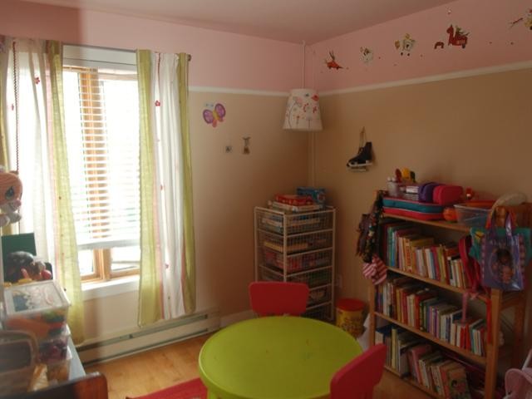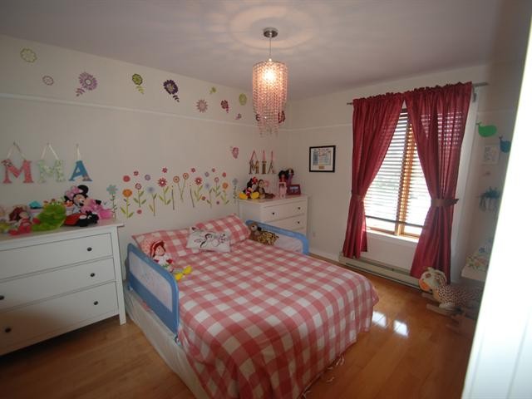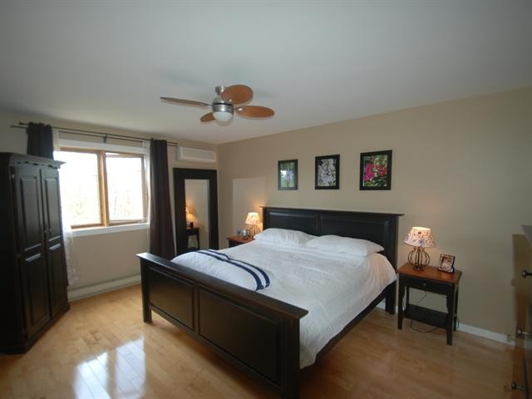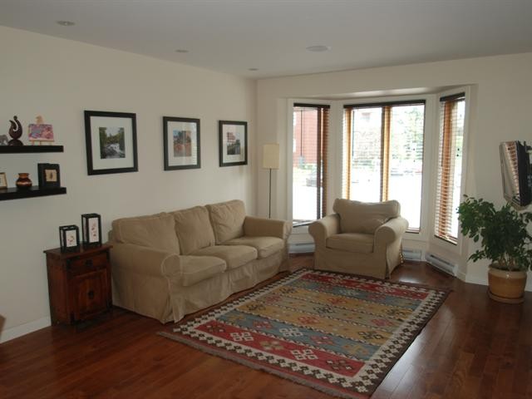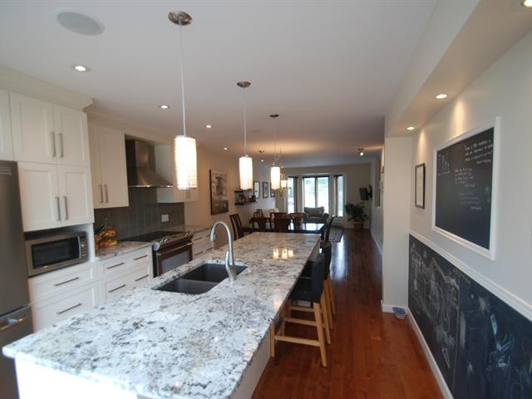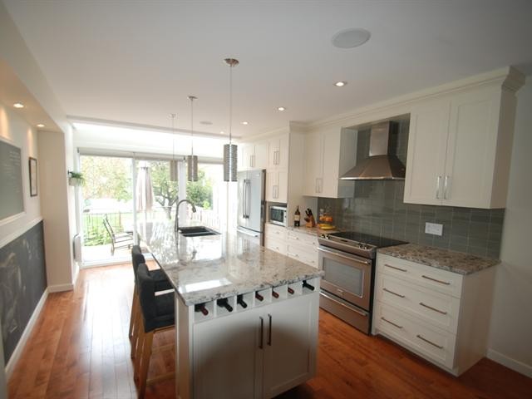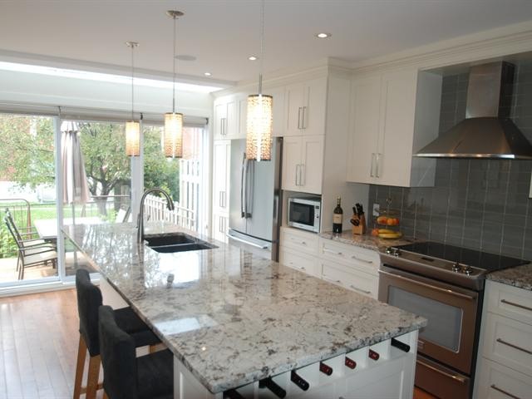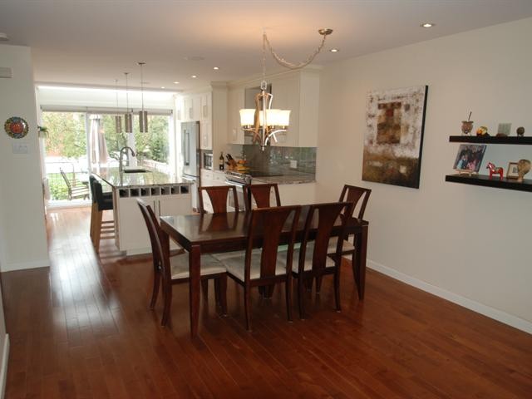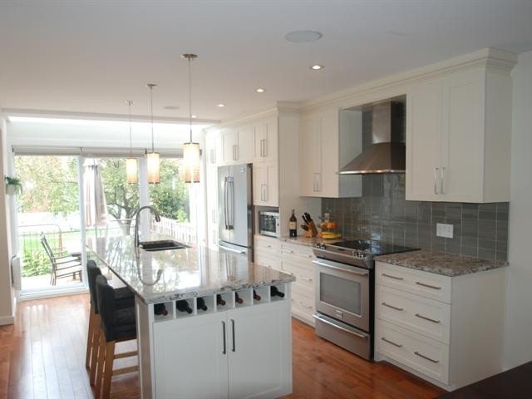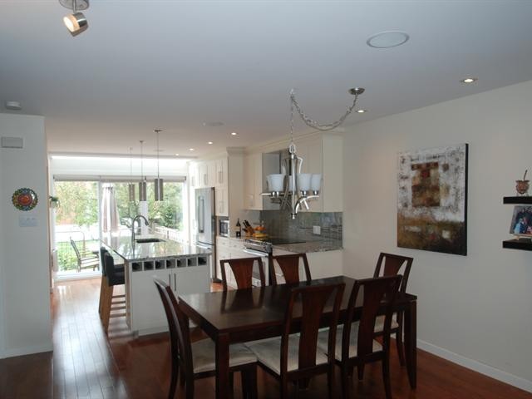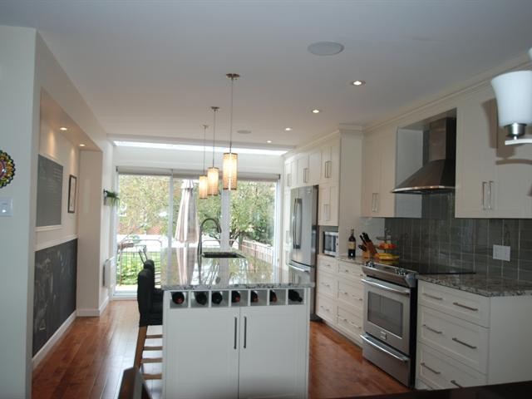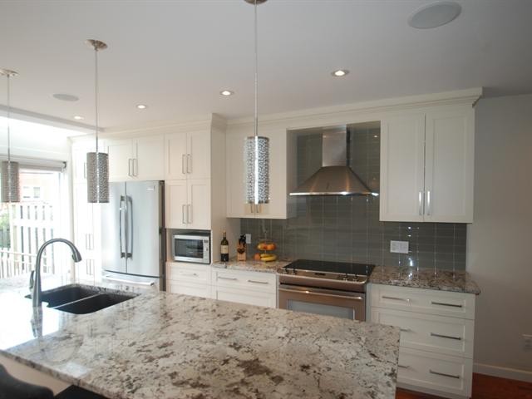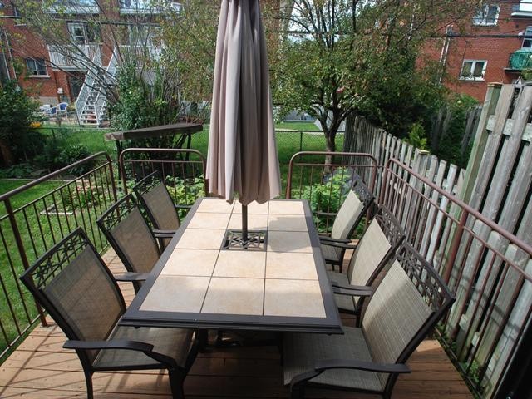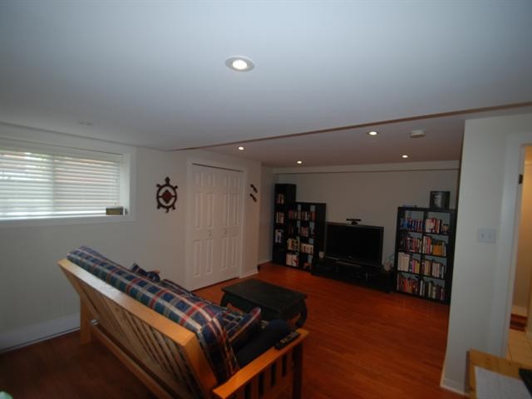Not to be missed! Super 3 bedroom townhouse with 2 full bathrooms and 1 powder room, new open concept Kitchen with large island(granite), double sink & lots of storage. Main floor laundry,Large master with walk-in closet and ensuite bathroom/separate bath and shower. A/C, cent/vac,garage. Finished basement with a full bathroom, west facing yard. * Removed wall between kitchen and dining room to have an open concept on the 1st floor * Brand new kitchen with a 10 foot long island and granite counter top, double-sink, room for a fridge with French doors, a stainless steel chimney range hood, shaker-style cabinets with soft-close system, nice backsplash tiles, and a large 3 section patio door. * New wood flooring on the entire 1st floor and new tiles in the entrance area * Recess lighting throughout the house * The powder room / laundry room on the 1st floor was entirely redone: new tiles, new cabinets on top of wash&dryer, new sink and toilet. * The upstairs bathroom was entirely redone, with a 4'x3' shower with a rain shower head and a glass door, a separate bath, and a vanity with two sinks. New tiles. * Internet cables ran in the walls from computer area to TV areas in basement and living room to connect your smart TVs * New baseboards in most areas * Entire house repainted in 2012 in neutral colors
MLS#: 11773568
Property type: Two or more storey
 3
3
 2
2
 1
1
 1
1
About this property
Property
| Category | Residential |
| Building Type | Attached |
| Year of Construction | 1988 |
| Building Size | 20x38 F |
| Lot Area Dimensions | 20x90 F |
Details
| Landscaping | Landscape |
| Heating system | Electric baseboard units |
| Water supply | Municipality |
| Foundation | Poured concrete |
| Garage | Heated |
| Garage | Fitted |
| Siding | Aluminum |
| Siding | Brick |
| Proximity | Highway |
| Proximity | Cegep |
| Proximity | Hospital |
| Proximity | Park - green area |
| Proximity | Bicycle path |
| Proximity | Elementary school |
| Proximity | High school |
| Proximity | Cross-country skiing |
| Proximity | Public transport |
| Basement | 6 feet and over |
| Basement | Finished basement |
| Parking | Outdoor |
| Parking | Garage |
| Sewage system | Municipal sewer |
| Roofing | Asphalt shingles |
| Topography | Flat |
| Zoning | Residential |
Rooms Description
Rooms: 7
Bedrooms: 3
Bathrooms + Powder Rooms: 2 + 1
| Room | Dimensions | Floor | Flooring | Info |
|---|---|---|---|---|
| Living room | 11.11x21.2 P | Ground floor | Wood | |
| Kitchen | 9.11x12.10 P | Ground floor | Wood | |
| Washroom | 6.6x10.7 P | Ground floor | Ceramic tiles | |
| Primary bedroom | 16.1x12.2 P | 2nd floor | Wood | |
| Bedroom | 9.8x12.9 P | 2nd floor | Wood | |
| Bedroom | 8.9x12.8 P | 2nd floor | Wood | |
| Bathroom | 13.8x6.4 P | 2nd floor | Ceramic tiles |
Inclusions
Hood fan,window blinds,Attached shelving in living room,dishwasher,2 wall mounted air conditioning units,light fixtures,attached shelving in bathroom.
Exclusions
Not available for this listing.
Commercial Property
Not available for this listing.
Units
Not available for this listing.
Revenue Opportunity
Not available for this listing.
Renovations
Not available for this listing.
Rooms(s) and Additional Spaces - Intergenerational
Not available for this listing.
Assessment, Property Taxes and Expenditures
| Expenditure/Type | Amount | Frequency | Year |
|---|---|---|---|
| Building Appraisal | $ 313,700.00 | 2014 | |
| Lot Appraisal | $ 71,400.00 | 2014 | |
| Total Appraisal | $ 385,100.00 | 2014 | |
| Municipal Taxes | $ 2,970.00 | Yearly | 2014 |
| School taxes | $ 317.00 | Yearly | 2014 |







