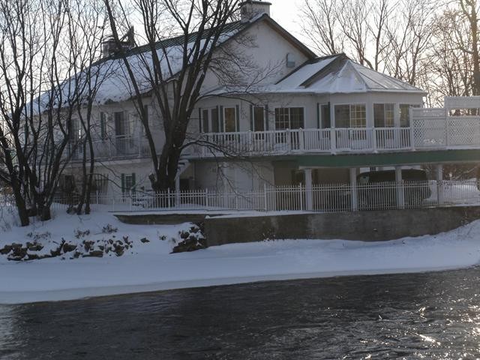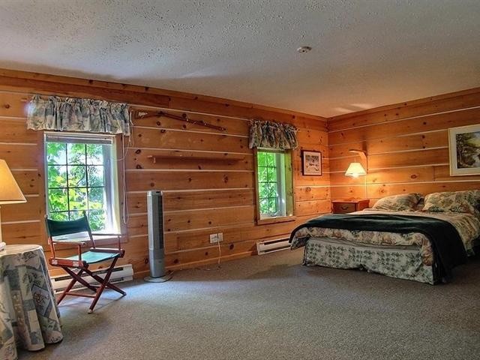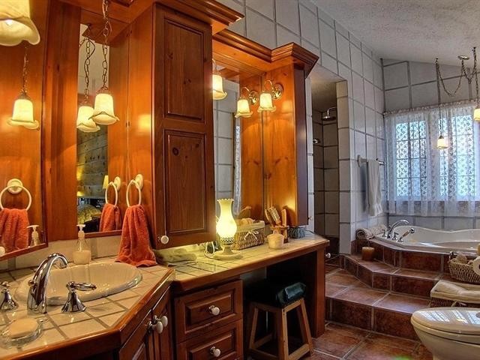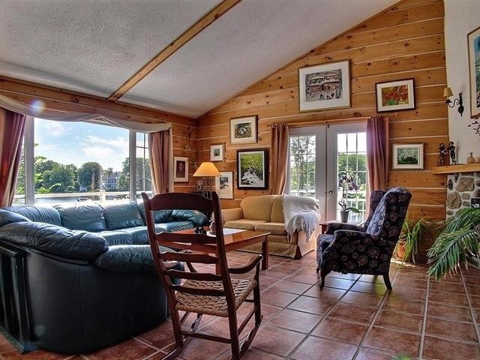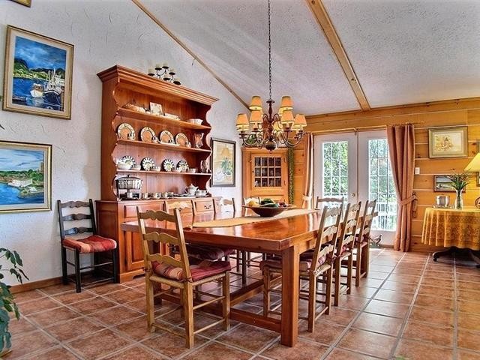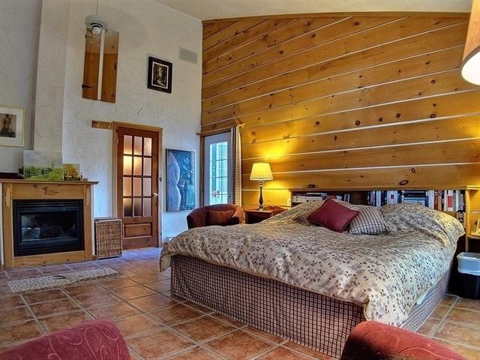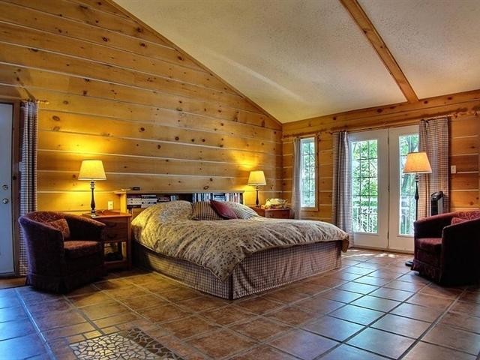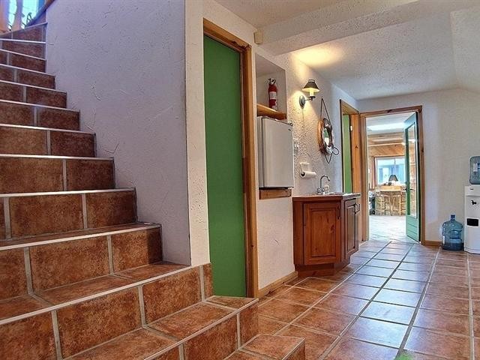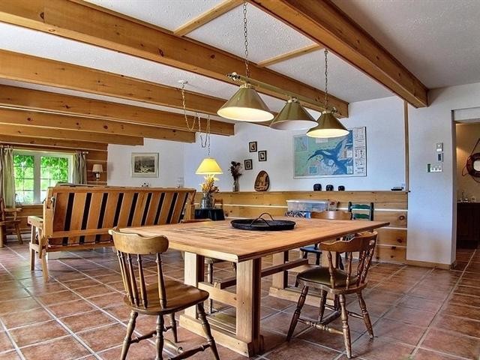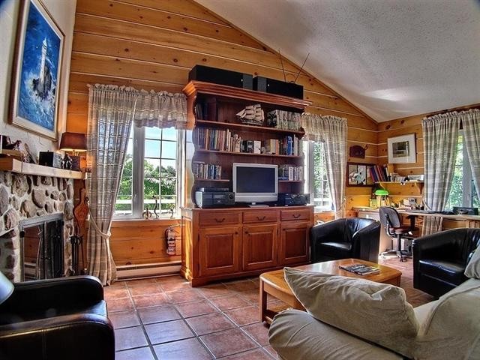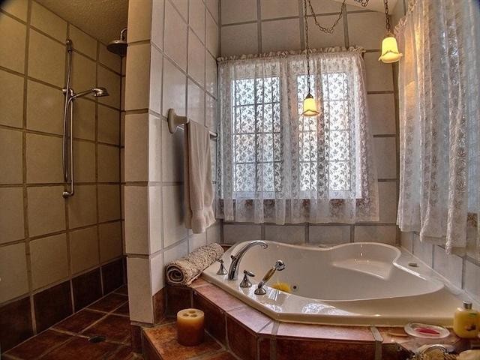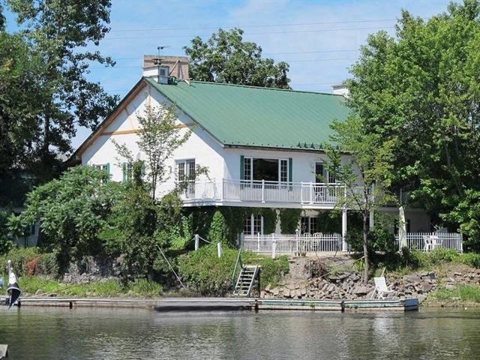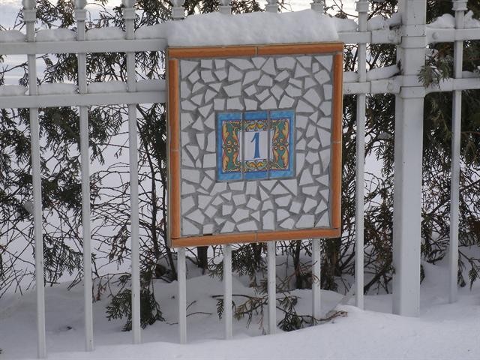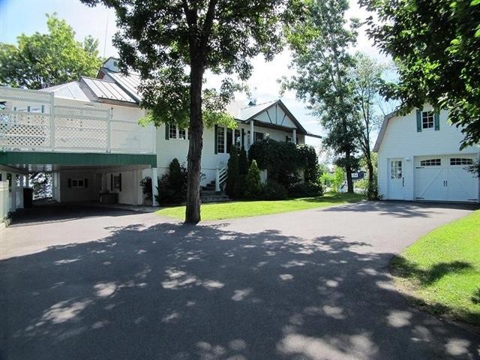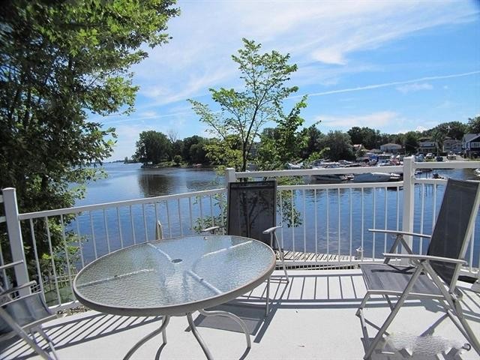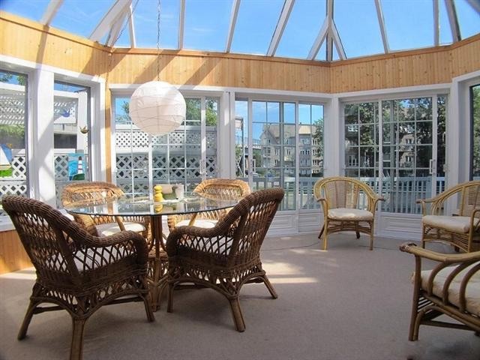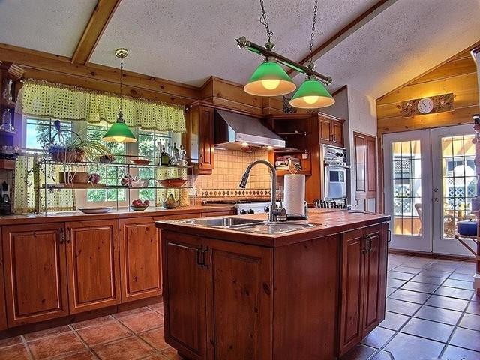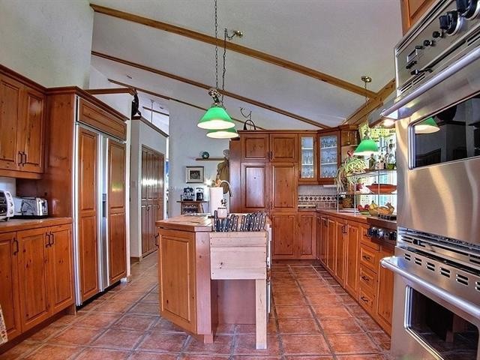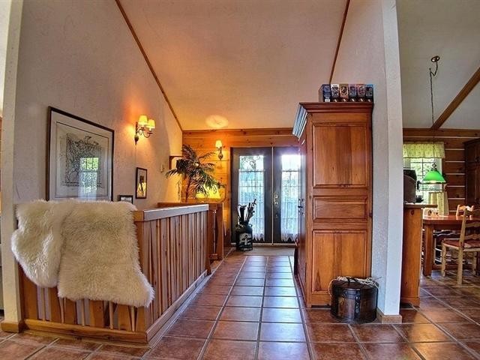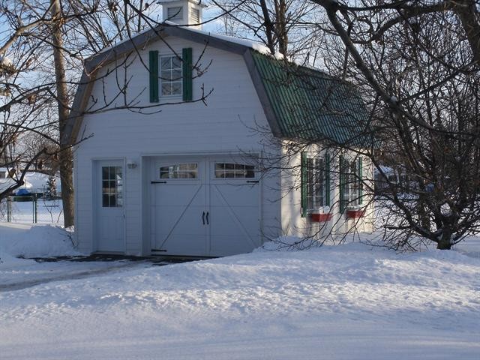A stunning and beautiful waterfront home on the Ottawa River with views of Lake St.louis.Large land completely fenced with easy access to highways 20 and 40. This idyllic home is perfect for a family who loves nautical sports and has 40 sq meters of dock with a private boat ramp.It has large parking spaces with a possibility of a home business. This stunning waterfront property is open on 3 sides with views of the town, marina and Lake St.louis.It has it's own private entrance with easy access to all major highways, bike paths, trains and public transport.You could sit and watch the sunrise from your own private patio or relax and sip a little merlot and watch the sunset in your enclosed jacuzzi. This property's location is a rare find; it is close to all amenities yet has a feeling of exclusiveness. This home could suit lovers of aquatic sports or for the business person with a proffessional office at home. How about a bed and breakfast? Any prospective buyer would have to enquire about permits from the city. This open concept property includes all top of the line appliances; Sub-Zero refridgerator, Bosch dishwasher, Ultraline range and ovens.It also includes it's own generator . In an emergency it is totaly self-suficient!(ice storm) It has it's own proffessional water filtation system which is similar to the city's filtration system. Included in the sale is pine wood furniture crafted by Ebeneisterie Le Cagibi in Portneuf. This home would also suit 2 families who share the same dream of owing a waterfront property.The workshop on the first floor can be used as a kitchen. This is the country in the city!!! ****Fireplaces and chimneys are sold without any warranty with respect to their compliance with applicable regulations and insurance company requirements
MLS#: 20526814
Property type: Two or more storey
 4
4
 2
2
 0
0
 1
1
About this property
Property
| Category | Residential |
| Building Type | Detached |
| Year of Construction | 1964 |
| Building Size | 12.38x14.45 M |
| Lot Area Dimensions | 32.61x38.75 M |
Details
| Carport | Attached |
| Driveway | Paved |
| Landscaping | Fenced |
| Landscaping | Land / Yard lined with hedges |
| Landscaping | Landscape |
| Cupboard | Wood |
| Basement foundation | Concrete slab on the ground |
| Heating system | Electric baseboard units |
| Water supply | Lake water |
| Heating energy | Electricity |
| Equipment available | Water softener |
| Equipment available | Other |
| Equipment available | Central air conditioning |
| Windows | PVC |
| Foundation | Poured concrete |
| Hearth stove | Other |
| Hearth stove | Wood fireplace |
| Garage | Detached |
| Garage | Single width |
| Siding | Stucco |
| Distinctive features | Water access |
| Distinctive features | No neighbours in the back |
| Distinctive features | Cul-de-sac |
| Distinctive features | Waterfront |
| Distinctive features | Hemmed in |
| Distinctive features | Navigable |
| Proximity | Highway |
| Proximity | Golf |
| Proximity | Park - green area |
| Proximity | Bicycle path |
| Proximity | Elementary school |
| Proximity | Alpine skiing |
| Proximity | High school |
| Proximity | Cross-country skiing |
| Proximity | Public transport |
| Bathroom / Washroom | Seperate shower |
| Basement | No basement |
| Parking | In carport |
| Parking | Outdoor |
| Parking | Garage |
| Sewage system | Septic tank |
| Window type | Sliding |
| Window type | Crank handle |
| Roofing | Tin |
| Topography | Flat |
| View | Water |
| View | Panoramic |
| Zoning | Residential |
Rooms Description
Rooms: 15
Bedrooms: 4
Bathrooms + Powder Rooms: 2 + 0
| Room | Dimensions | Floor | Flooring | Info |
|---|---|---|---|---|
| Bathroom | 14.9x5.10 P | 2nd floor | Ceramic tiles | |
| Primary bedroom | 19.1x14.7 P | 2nd floor | Ceramic tiles | |
| Bedroom | 19.2x12.6 P | 2nd floor | Ceramic tiles | |
| Dinette | 10.0x12.3 P | 2nd floor | Ceramic tiles | |
| Kitchen | 19.0x13.0 P | 2nd floor | Ceramic tiles | |
| Living room | 15.2x19.0 P | 2nd floor | Ceramic tiles | |
| Dining room | 13.2x19.0 P | 2nd floor | Ceramic tiles | |
| Solarium | 17.0x11.10 P | 2nd floor | Carpet | |
| Other | 12.5x9.5 P | 2nd floor | Carpet | |
| Family room | 27.8x17.8 P | Ground floor | Ceramic tiles | |
| Bedroom | 18.4x11.10 P | Ground floor | Carpet | |
| Bedroom | 12.9x13.8 P | Ground floor | Parquetry | |
| Workshop | 15.9x15.3 P | Ground floor | Ceramic tiles | |
| Cellar / Cold room | 10.0x6.0 P | Ground floor | Concrete | |
| Bathroom | 11.0x7.1 P | Ground floor | Ceramic tiles |
Inclusions
Culligan filtration water System, Oonan 12 Kw.generator Pine furniture= dining room table 5'X10' closet in hallway, hutch in dining room, bookshelf in bedroom. light fixtures in kitchen and dining room.
Exclusions
propane tank
Commercial Property
Not available for this listing.
Units
Not available for this listing.
Revenue Opportunity
Not available for this listing.
Renovations
Not available for this listing.
Rooms(s) and Additional Spaces - Intergenerational
Not available for this listing.
Assessment, Property Taxes and Expenditures
| Expenditure/Type | Amount | Frequency | Year |
|---|---|---|---|
| Building Appraisal | $ 251,400.00 | 2014 | |
| Lot Appraisal | $ 107,600.00 | 2014 | |
| Total Appraisal | $ 359,000.00 | 2014 | |
| Municipal Taxes | $ 3,122.00 | Yearly | 2014 |
| School taxes | $ 851.00 | Yearly | 2013 |







