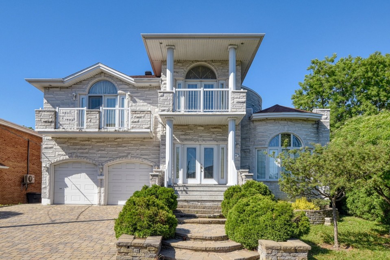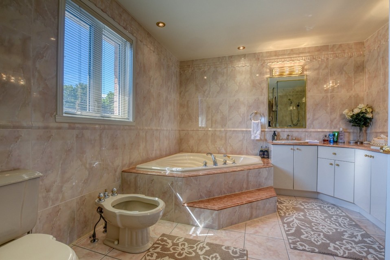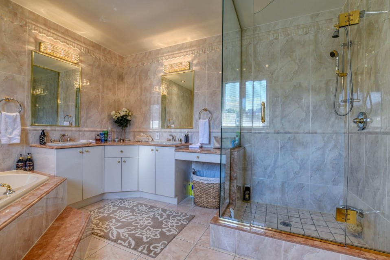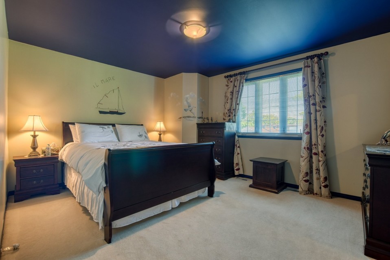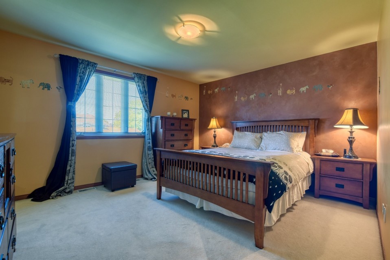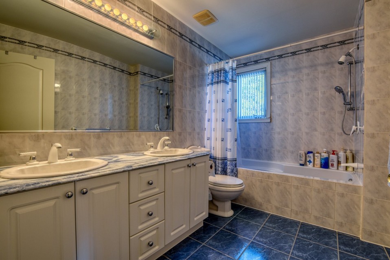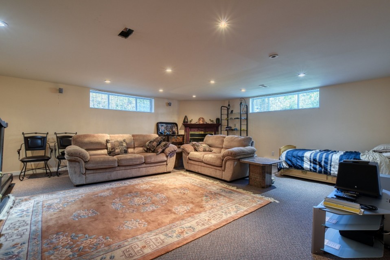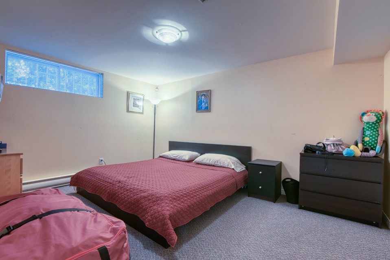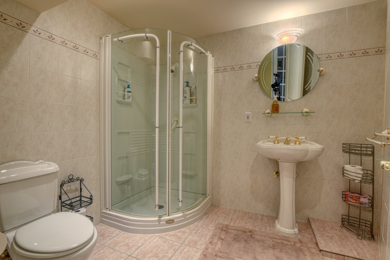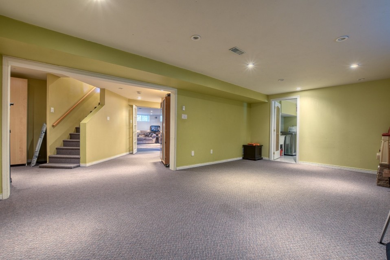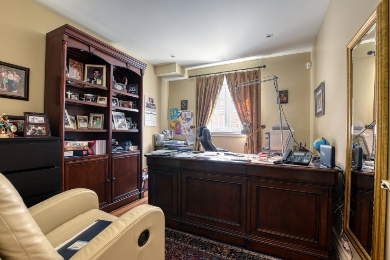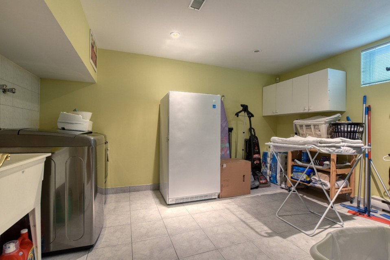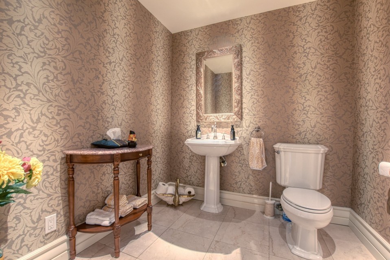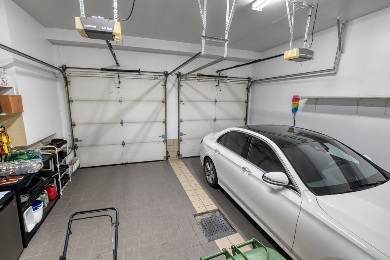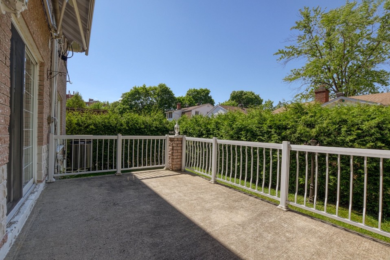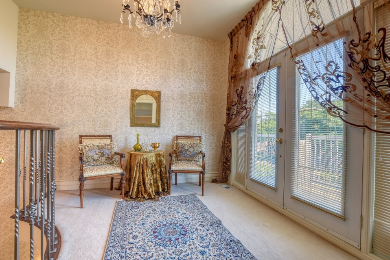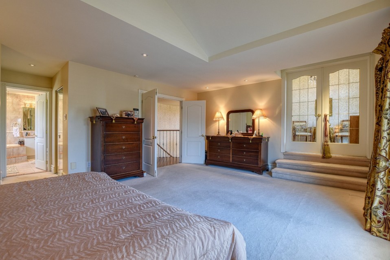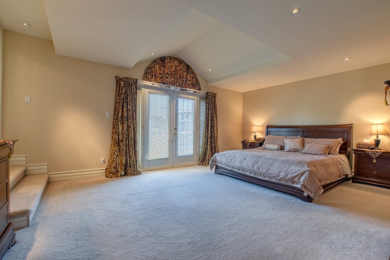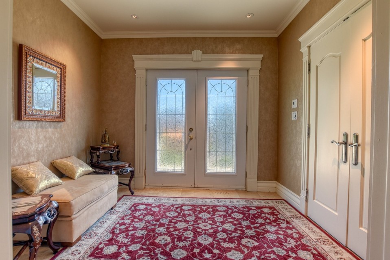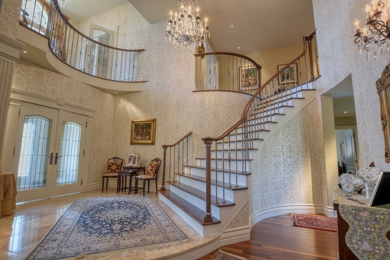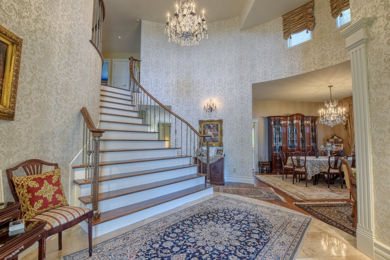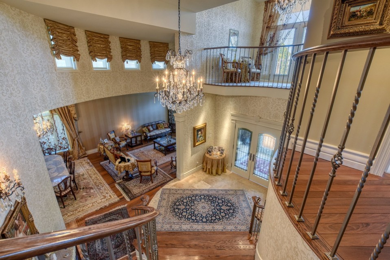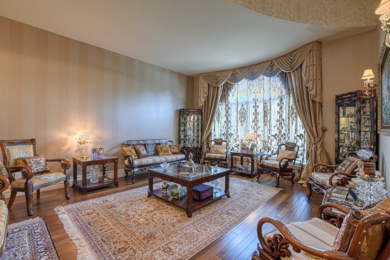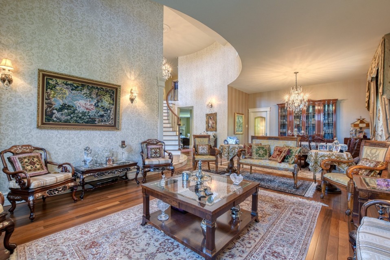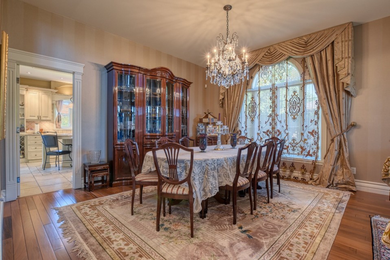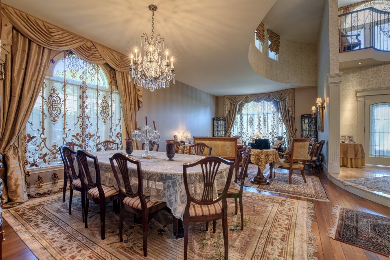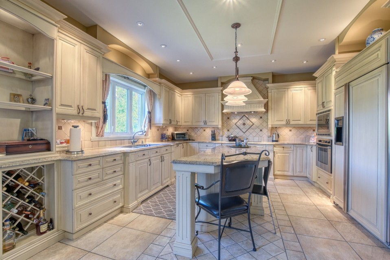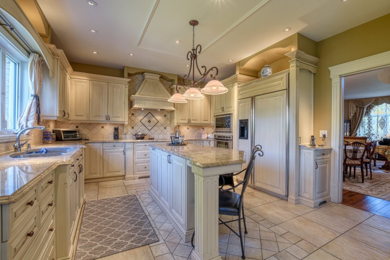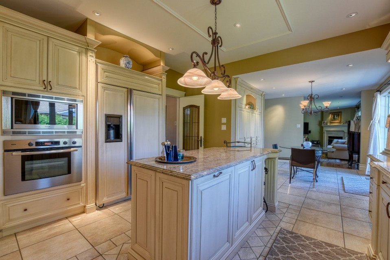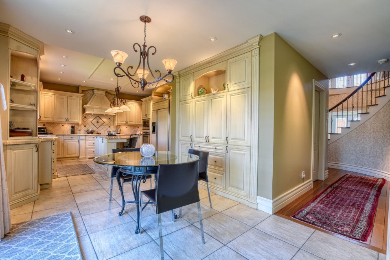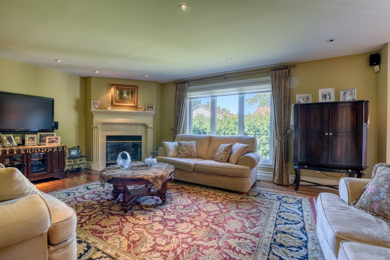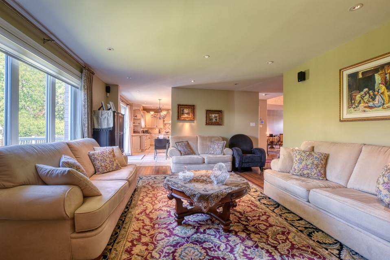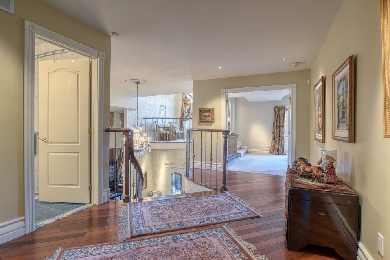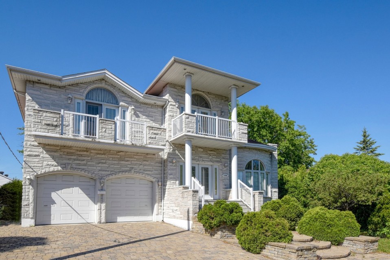Grand and elegant detached 4+ bedroom home with double garage, situated conveniently near transportation and shopping, features luxurious finishings and multiple sitting and family rooms. Ideal for a large family, and owners who love to receive company. A visit will charm you! House built by original owners in 1998 with attention to quality, comfort and luxury. General Features: Paving stones driveway and entrance. Gorgeous facade with huge curb appeal, wide double door entrance. High ceilings, recessed lighting with dimmer functions in most of the house. Marble entrance, splendid, vaulted staircase and living room. Sumptuous hard wood flooring, finished basement, 3 full bathrooms plus powder room. Kitchen features: Equipped with mostly Bosch appliances, built in and covered by matching cabinetry. natural stone countertops, island with wine rack, abundance of storage and pantry space, under cabinet lighting, beautiful designer-inspired ceramic backsplash and discreet rangehood, separate dinette with patio door leading to cement deck and back yard. Main floor features: Welcoming marble vestibule and entrance hall, spacious living area with bay window, 2nd level of windows, vaulted ceiling, and large dining room leading conveniently to kitchen. Office, family room, Powder room with marble flooring Grand curved staircase starting from marble landing with overhanging chandelier. Upper level features: 3 bedrooms, common bathroom with double sink. Expansive master bedroom has balcony, half moon window, his & hers closets, spacious en-suite bathroom with double sink, bidet, shower and jacuzzi bathtub, as well as a private sitting/reading room on mezzanine level with another balcony. Basement Features: The very large basement includes a playroom, spacious family room, a bedroom, bathroom, laundry room, mechanical room and 2 storage/cold rooms. Heated double garage with double doors and tiled floor, with access directly into the house.
 5
5
 3
3
 1
1
 2+
2+
About this property
Property
| Category | Residential |
| Building Type | Detached |
| Year of Construction | 1998 |
| Building Size | 14.83x14.05 M |
| Lot Area Dimensions | 18.29x27.43 M |
| Lot Surface Area | 549 SM |
Details
| Driveway | Double width or more |
| Driveway | Plain paving stone |
| Heating system | Air circulation |
| Heating system | Electric baseboard units |
| Water supply | Municipality |
| Heating energy | Electricity |
| Equipment available | Central vacuum cleaner system installation |
| Equipment available | Central air conditioning |
| Equipment available | Electric garage door |
| Equipment available | Alarm system |
| Equipment available | Central heat pump |
| Hearth stove | Wood fireplace |
| Garage | Other |
| Garage | Heated |
| Garage | Double width or more |
| Garage | Fitted |
| Proximity | Other |
| Proximity | Highway |
| Proximity | Cegep |
| Proximity | Daycare centre |
| Proximity | Hospital |
| Proximity | Park - green area |
| Proximity | Elementary school |
| Proximity | High school |
| Proximity | Public transport |
| Bathroom / Washroom | Jacuzzi bath-tub |
| Basement | 6 feet and over |
| Basement | Finished basement |
| Parking | Outdoor |
| Parking | Garage |
| Sewage system | Municipal sewer |
| Landscaping | Fenced |
| Landscaping | Land / Yard lined with hedges |
| Landscaping | Landscape |
| Zoning | Residential |
Rooms Description
| Room | Dimensions | Floor | Flooring | Info |
|---|---|---|---|---|
| Other | 7.7x9.10 P | Ground floor | Marble | |
| Hallway | 12.3x10.9 P | Ground floor | Marble | vaulted ceiling |
| Living room | 18.9x14.6 P | Ground floor | Wood | |
| Dining room | 12.6x14.6 P | Ground floor | Wood | |
| Kitchen | 26.5x14.3 P | Ground floor | Ceramic tiles | |
| Family room | 19.8x13.11 P | Ground floor | Wood | fire place |
| Home office | 10.11x9.0 P | Ground floor | Wood | |
| Washroom | 6.10x7.0 P | Ground floor | Marble | |
| Den | 11.0x7.7 P | 2nd floor | Carpet | balcony |
| Primary bedroom | 19.9x14.10 P | 2nd floor | Carpet | balcony |
| Bathroom | 10.4x11.2 P | 2nd floor | Ceramic tiles | in master bdrm |
| Other | 16.11x9.5 P | 2nd floor | Wood | with balcony |
| Bedroom | 11.11x14.0 P | 2nd floor | Carpet | |
| Bedroom | 14.3x12.0 P | 2nd floor | Carpet | |
| Bathroom | 5.10x10.3 P | 2nd floor | Ceramic tiles | 2 sinks bath tub |
| Playroom | 21.9x14.0 P | Basement | Carpet | |
| Bedroom | 14.0x10.10 P | Basement | Carpet | |
| Family room | 19.3x22.8 P | Basement | Carpet | fire place |
| Bathroom | 7.0x7.5 P | Basement | Ceramic tiles | shower |
| Laundry room | 9.10x14.0 P | Basement | Ceramic tiles | |
| Storage | 11.9x7.9 P | Basement | Carpet | |
| Other | 6.9x11.7 P | Basement | Concrete |
Inclusions
2 hot water tanks, curtains rods, curtains and blinds in living room , garage door remote control openers.
Exclusions
3 chandeliers: one over the stairs, one in the dining room, one in the reading room off the master bedroom. Curtains rods and blinds in living room, dining room and sitting room in mezzanine.
Commercial Property
| Without Legal Warranty | Yes |
Units
Not available for this listing.
Revenue Opportunity
Not available for this listing.
Renovations
Not available for this listing.
Rooms(s) and Additional Spaces - Intergenerational
Not available for this listing.
Assessment, Property Taxes and Expenditures
| Expenditure/Type | Amount | Frequency | Year |
|---|---|---|---|
| Building Appraisal | $ 560,600.00 | 2021 | |
| Lot Appraisal | $ 307,800.00 | 2021 | |
| Total Appraisal | $ 868,400.00 | 2021 | |
| Municipal Taxes | $ 6,876.00 | Yearly | 2021 |
| School taxes | $ 839.00 | Yearly | 2021 |







