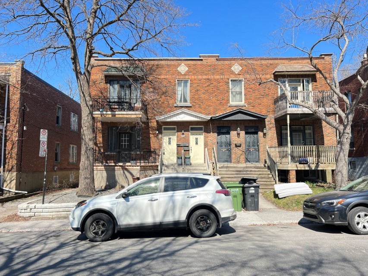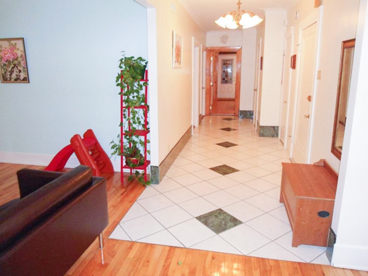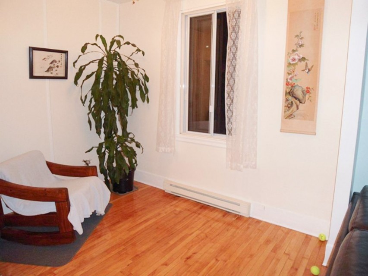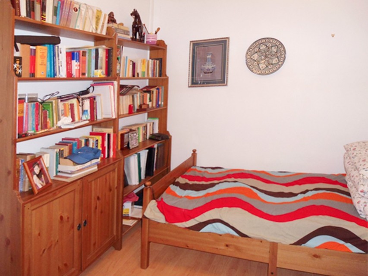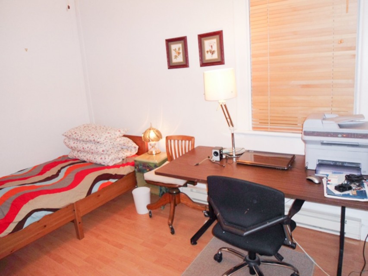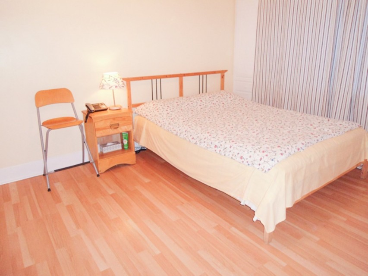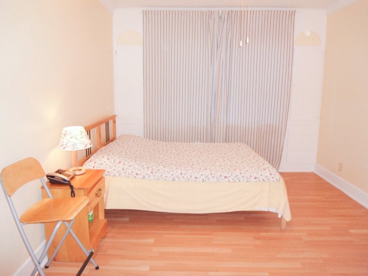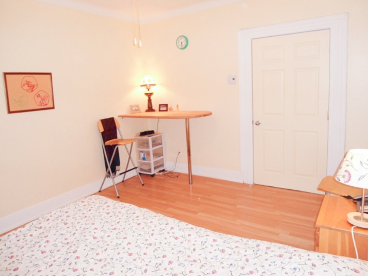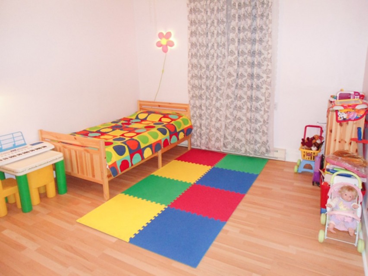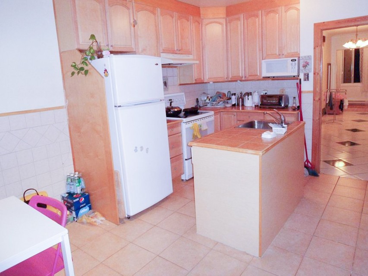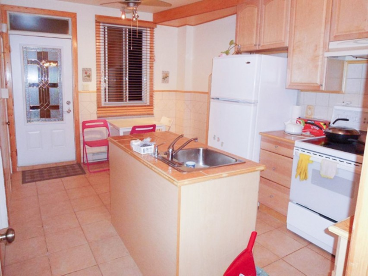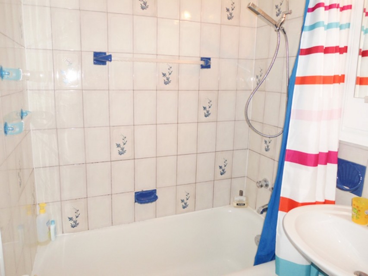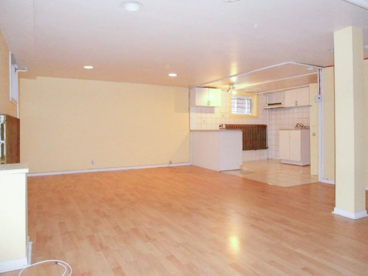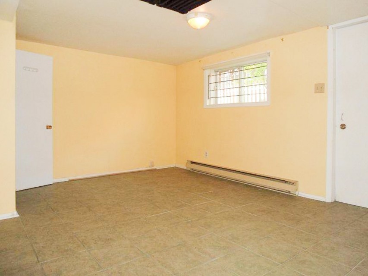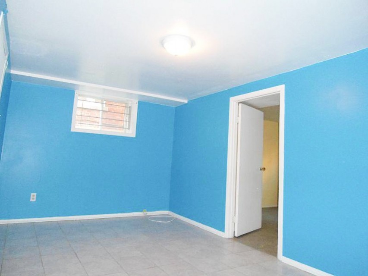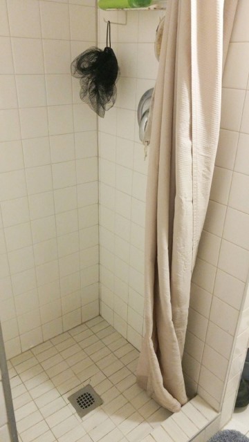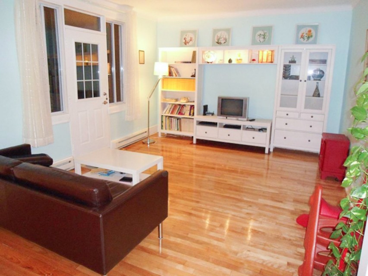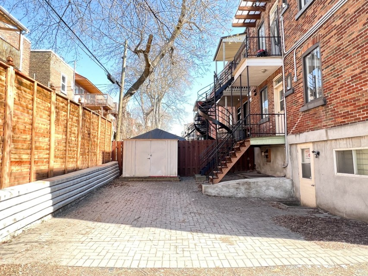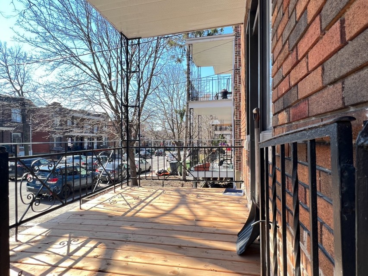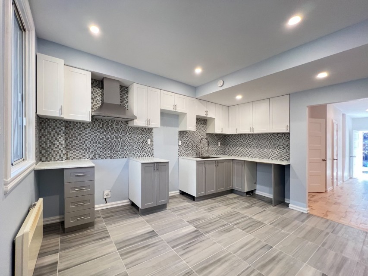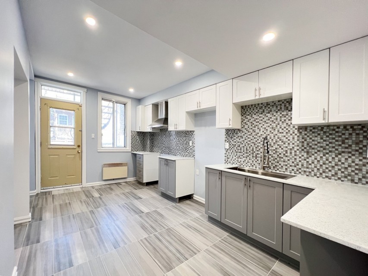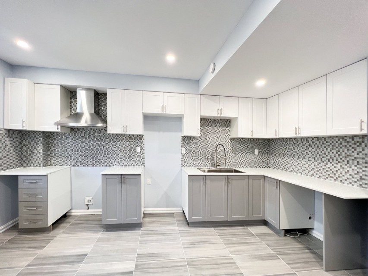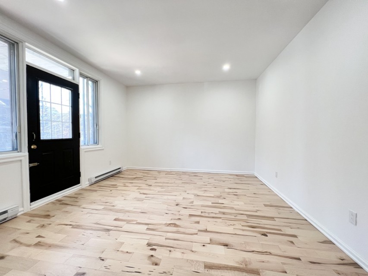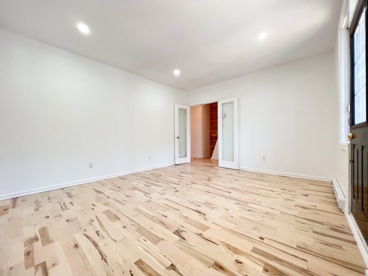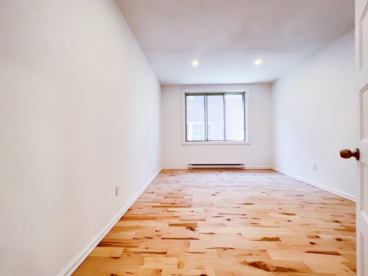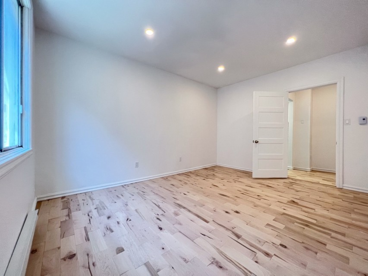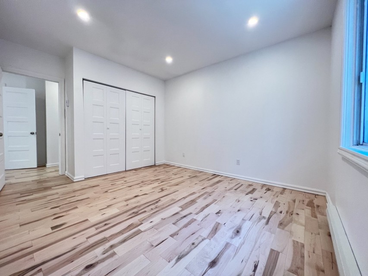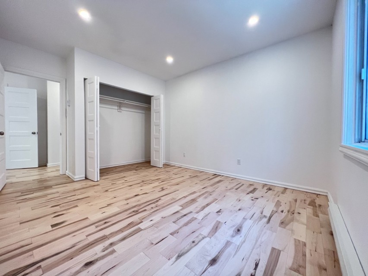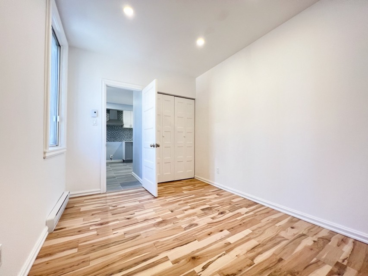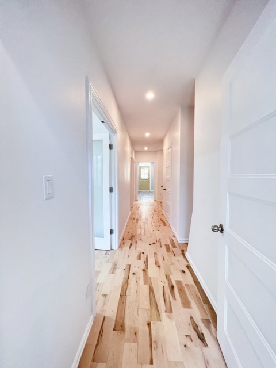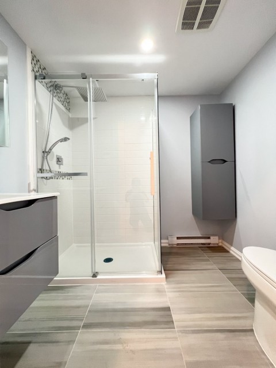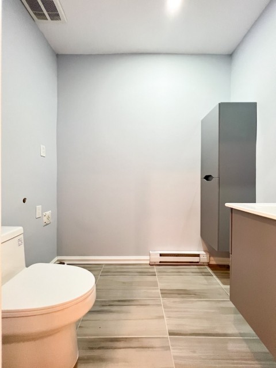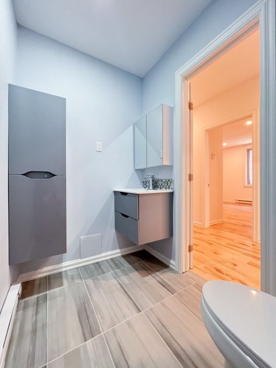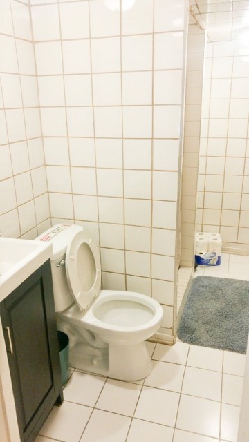Duplex with 3 logements,located 2 minutes walk from Metro Snowdon , next to supermarket, Pharmaprix pharmacy and convenience store. It is within walking distance to the famous private Collège international Marie de France, 7minutes drive to Univerrsity of Monteal, HEC, secondary school Collège Jean-de-Brébeuf,École Internationale de Montréal. The leases will be automatically renewed. The rent for 5219 (5 1/2)and 5219A (4 1/2)will be 1540$/month and 830$ from 1 July in two months.The annual gross income will be 62,040$ from 1 July,2023.Main floor apartment completely renovated. one backyard parking place.A must-see property! Duplex with 3 logements,located 2 minutes walk from Metro Snowdon , next to supermarket, Pharmaprix pharmacy and convenience store. It is within walking distance to the famous private Collège international Marie de France, 7minutes drive to Univerrsity of Monteal, HEC, secondary school Collège Jean-de-Brébeuf,École Internationale de Montréal. The leases will be automatically renewed. The rent for 5219 (5 1/2)and 5219A (4 1/2)will be 1540$/month and 830$ from 1 July in two months.The annual gross income will be 62,040$ from 1 July,2023.Main floor apartment completely renovated. one backyard parking place.A must-see property!
 3
3
 1
1
 1
1
 0
0
About this property
Property
| Category | Multi-family (2 to 5 units) |
| Building Type | Semi-detached |
| Year of Construction | 1930 |
| Building Size | 14.05x7.95 M |
| Building Surface Area | 115.28 SM |
| Lot Area Dimensions | 10.06x24.38 M |
| Lot Surface Area | 245 SM |
Details
| Driveway | Plain paving stone |
| Water supply | Municipality |
| Sewage system | Municipal sewer |
| Zoning | Residential |
Rooms Description
| Room | Dimensions | Floor | Flooring | Info |
|---|---|---|---|---|
| Living room | 14.6x14.5 P | 1st level/Ground floor | Wood | |
| Bedroom | 14.6x11 P | 1st level/Ground floor | Wood | |
| Bedroom | 14.6x13 P | 1st level/Ground floor | Wood | |
| Bedroom | 12x9 P | 1st level/Ground floor | Wood | |
| Kitchen | 15x10 P | 1st level/Ground floor | Ceramic tiles | |
| Bathroom | 8x6 P | 1st level/Ground floor | Ceramic tiles | |
| Washroom | 7x5 P | 1st level/Ground floor | Ceramic tiles | |
| Hallway | 23x5 P | 1st level/Ground floor | Wood | |
| Other | 5x5 P | 1st level/Ground floor | Ceramic tiles | Entrance |
Inclusions
Stove, refrigerator, washer, dryer in 5219 Av.Trans island and the shed in the yard.Stove, refrigerator, washer, dryer in 5219 Av.Trans island;without legal warranty of quality for these five items.
Exclusions
Not available for this listing.
Commercial Property
Not available for this listing.
Units
| Total Number of Floors | 2 |
| Total Number of Units | 3 |
Revenue Opportunity
Not available for this listing.
Renovations
Not available for this listing.
Rooms(s) and Additional Spaces - Intergenerational
Not available for this listing.
Assessment, Property Taxes and Expenditures
| Expenditure/Type | Amount | Frequency | Year |
|---|---|---|---|
| Building Appraisal | $ 595,000.00 | 2021 | |
| Lot Appraisal | $ 284,500.00 | 2021 | |
| Total Appraisal | $ 879,500.00 | 2021 | |
| Municipal Taxes | $ 5,212.00 | Yearly | 2023 |
| School taxes | $ 590.00 | Yearly | 2023 |







