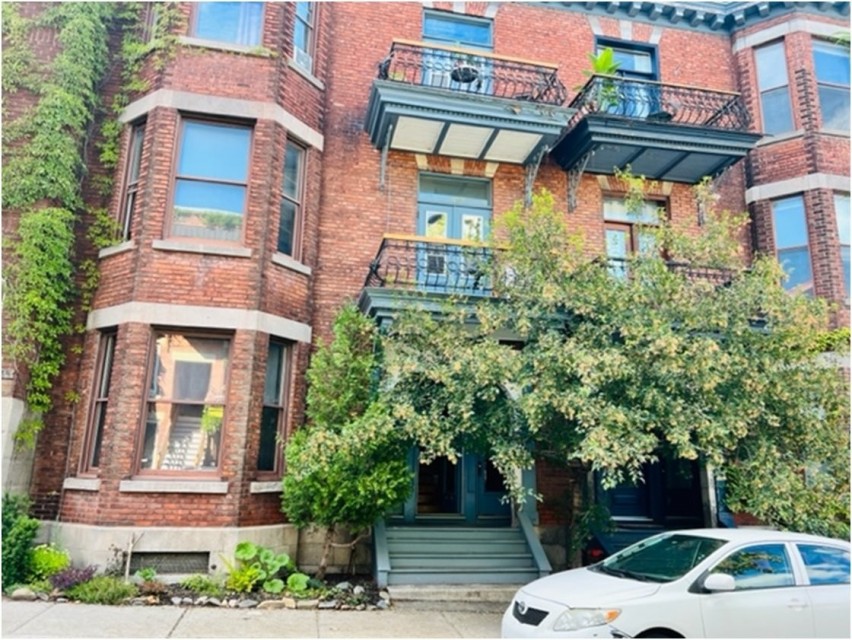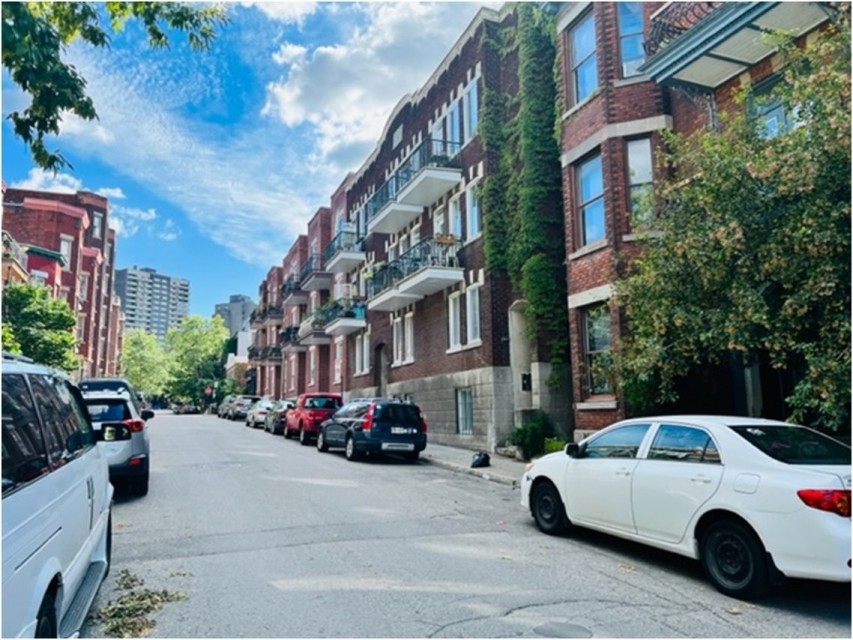Rare on the market. Very large 5 1/2 undivided triplex with 3 closed bedrooms located in the heart of the Plateau Mont-Royal, Mile-End, adjacent Outremont. Offering many possibilities to the buyer from the day they become the owner by optimizing it very quickly. An assured investment located in a very sought after area to invest now. The building has been well maintained by the same owners since 1979.The apartments are very large and bright and very spacious.At a walking distance to all services,shops and public transport. All three undivided condos are sold together(apt.373,375,377).The prices are 599,000$ each unit (599,000$ x 3=1,797,000$) This location is a few steps from Laurier metro, Mont-Royal metro, Parc du Mont-Royal, in the heart of Mile-End and all services and attractions (grocery stores, restaurants, bars, bistros, cafes, SAQ, bakeries , breweries, etc.). (Walk score of 98 and bike score of 100!). Currently the most sought after place to invest in real estate. Access to the apartments by internal staircase. The apartments are very large, bright and spacious. Apartment specification for Apt.#373: - Large, very bright accommodation - 3 closed bedrooms - Large kitchen with lots of storage - 2 balconies front and rear - Private entrance Note: All three undivided condos are sold together (Centris No.20299396, 28674513, 11974273 and apt.373,375,377). The prices are 599,000$ each unit (599,000$ x 3=1,797,000$
MLS#: 11974273
Property type: Apartment
 3
3
 1
1
 0
0
 0
0
About this property
Property
| Category | Residential |
| Building Type | Attached |
| Year of Construction | 1910 |
| Building Size | 8.03x19.58 M |
| Lot Area Dimensions | 8.03x21.03 M |
| Lot Surface Area | 168 SF |
Details
| Landscaping | Patio |
| Heating system | Electric baseboard units |
| Water supply | Municipality |
| Heating energy | Electricity |
| Proximity | Highway |
| Proximity | Cegep |
| Proximity | Daycare centre |
| Proximity | Hospital |
| Proximity | Park - green area |
| Proximity | Bicycle path |
| Proximity | Elementary school |
| Proximity | Réseau Express Métropolitain (REM) |
| Proximity | High school |
| Proximity | Public transport |
| Proximity | University |
| Sewage system | Municipal sewer |
| Roofing | Asphalt and gravel |
| Zoning | Residential |
Rooms Description
Rooms: 6
Bedrooms: 3
Bathrooms + Powder Rooms: 1 + 0
| Room | Dimensions | Floor | Flooring | Info |
|---|---|---|---|---|
| Primary bedroom | 14.0x13.10 P | 3rd floor | Wood | |
| Bedroom | 13.2x10.0 P | 3rd floor | Wood | |
| Bedroom | 11.6x8.0 P | 3rd floor | Wood | |
| Kitchen | 14.0x14.10 P | 3rd floor | Floating floor | |
| Living room | 14.0x11.2 P | 3rd floor | Wood | |
| Bathroom | 11.6x4.6 P | 3rd floor | Ceramic tiles | |
| Veranda | 9.2x4.2 P | 3rd floor | Wood |
Inclusions
Not available for this listing.
Exclusions
Not available for this listing.
Commercial Property
Not available for this listing.
Units
| Total Number of Floors | 3 |
| Total Number of Units | 3 |
Revenue Opportunity
Not available for this listing.
Renovations
Not available for this listing.
Rooms(s) and Additional Spaces - Intergenerational
Not available for this listing.
Assessment, Property Taxes and Expenditures
| Expenditure/Type | Amount | Frequency | Year |
|---|---|---|---|
| Co-ownership fees | $ 1.00 | Yearly | |
| Municipal Taxes | $ 3,217.00 | Yearly | 2022 |
| School taxes | $ 411.00 | Yearly | 2022 |








