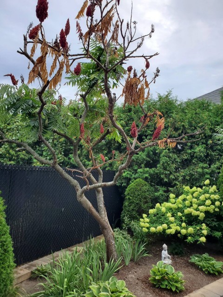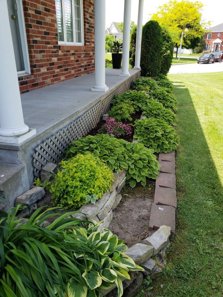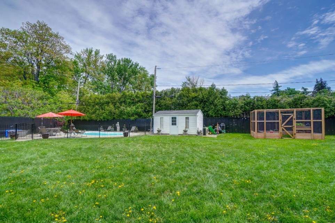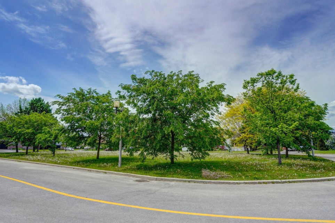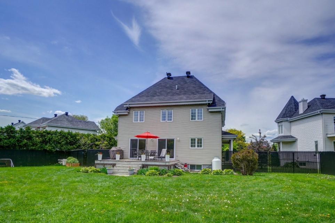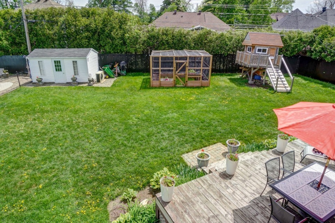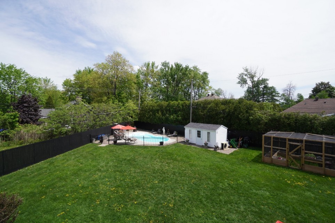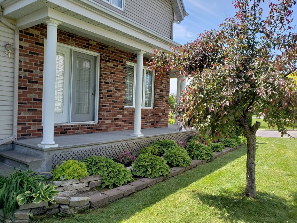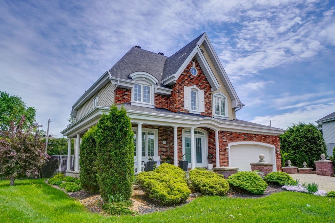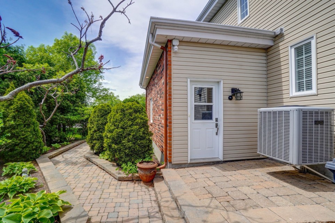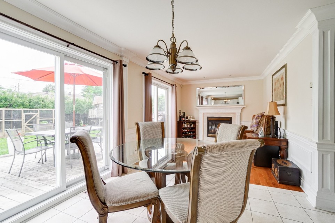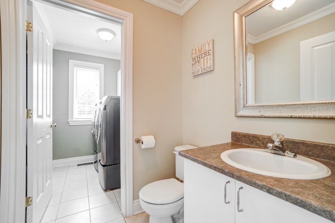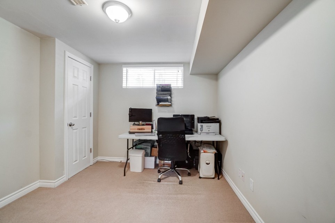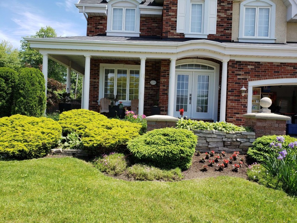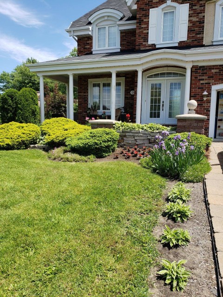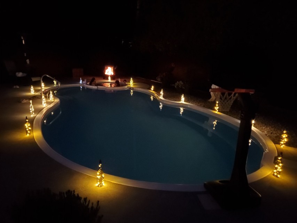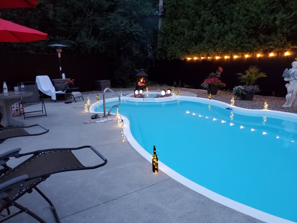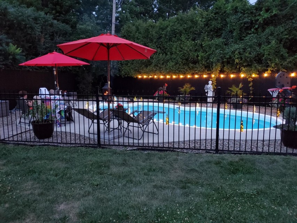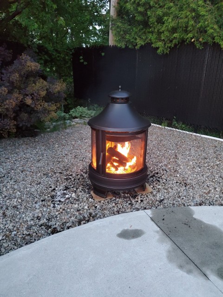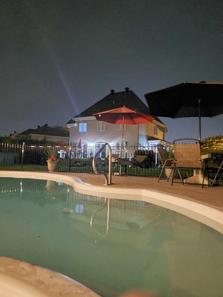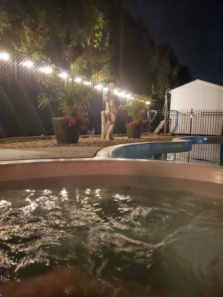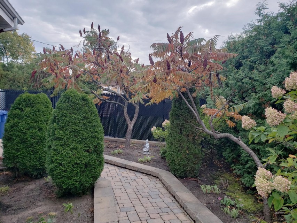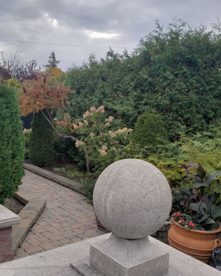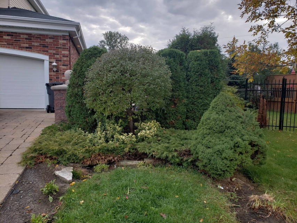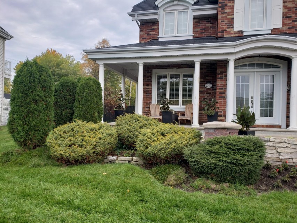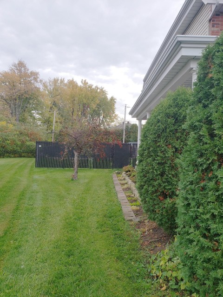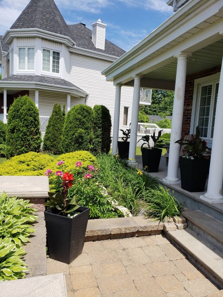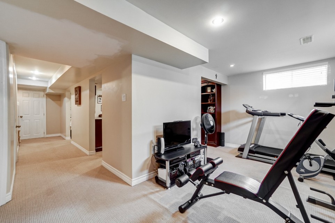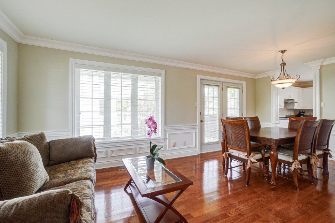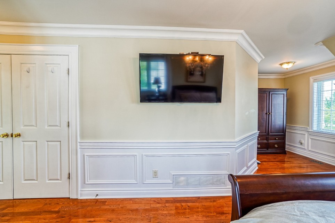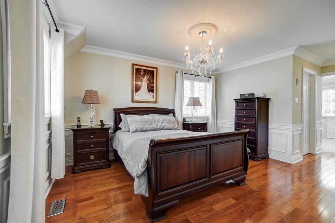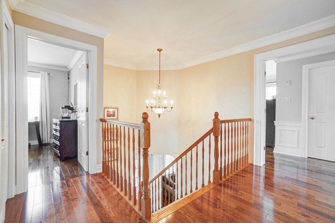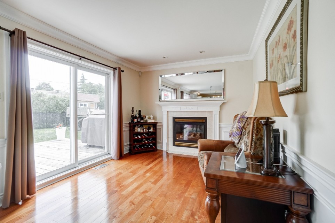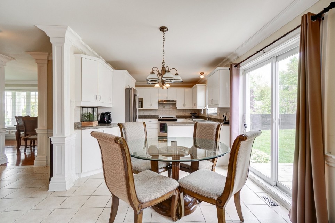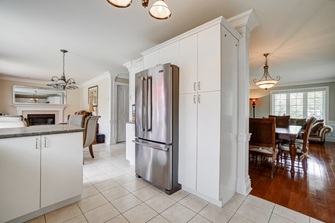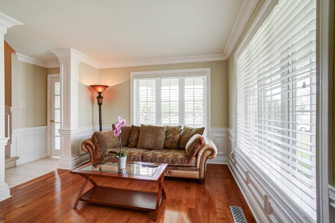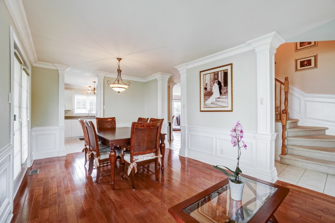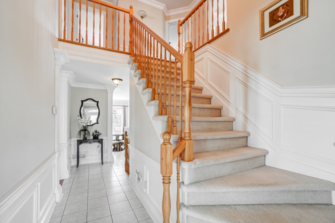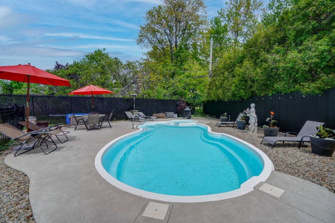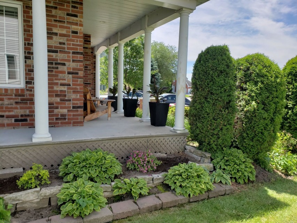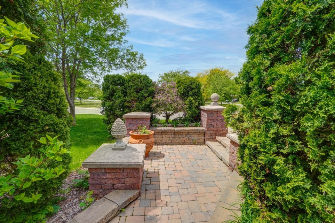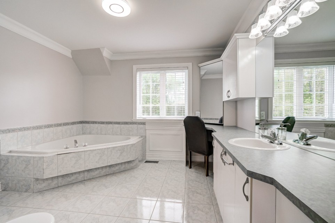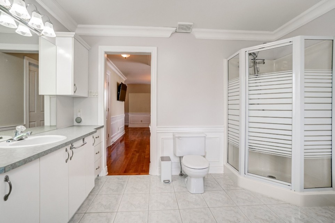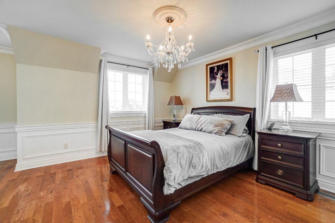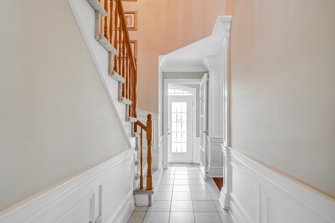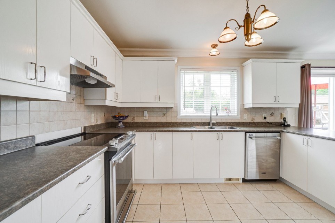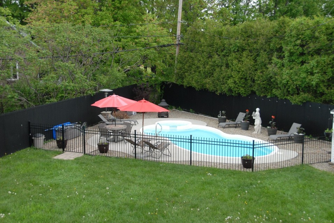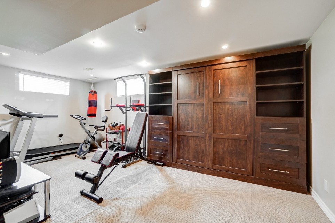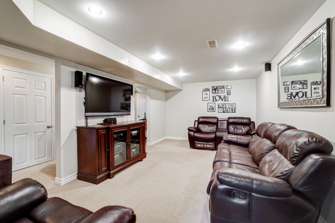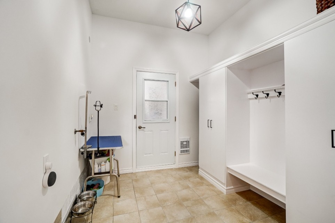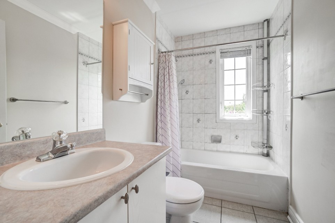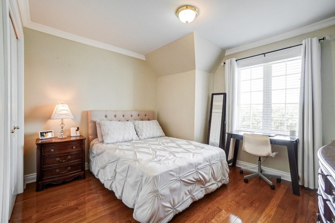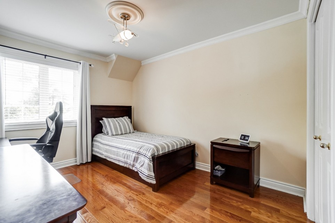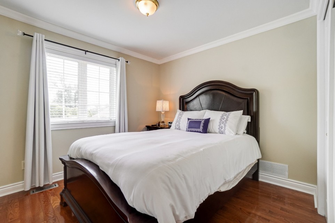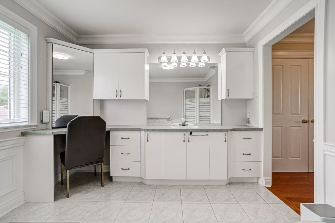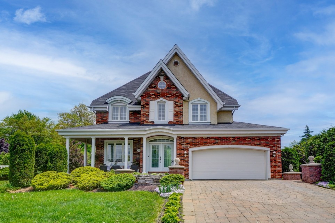Paradise home on a quiet crescent! Located in the most wanted area of Vaudreuil. This beautiful 5 bedroom home is truly a gem. Only steps away from the water front of Lac of Two Mountain, you can enjoy walking by the lake and ice fishing in the winter. Walking distance from parks, bicycle path, excellent school Pierre Elliott Trudeau. Close to daycare, shopping, public transport, train station, multisports of Vaudreuil and two minutes from highway 40. Welcome to 2200 Rue des Eiders! As you walk in you can feel the warmth this home has to offer living here and entertain your friends and family. Beautiful professional custom build crown moldings throughout the house. Open concept to kitchen, dinette and family room with a gas fireplace. Separate dining room and living room. . Professionally landscaped lot with unistone driveway and walkway. Enjoy your private backyard with a heated inground pool and attached hot tub. Surreal and tranquility! Infrastructure paid 100% by the owner. This home shows pride of ownership. One visit will convince you! Come and see! New updated - Window attic replaced 2013 - New hardwood floors put in upstairs, 4 bedrooms and hallway 2013 - High quality alarm system throughout the house 2013 - Mudroom 2014 - New heat pump 2014 - Central vacuum 2014 - In ground fiberglass pool with attached hot tub and separate shower 2014 - Pool Heater 2014 - Ornamental fence with automatic lock door around the pool 2014 - Shed 8 feet x 16 feet includes a changing room and 220 volt with electrical panel 2014 - 6 feet fence with latch 2014 - Tree house 2017 - Garden house 2020 - Water heater 2020 Book your appointment!
 5
5
 2
2
 1
1
 1
1
About this property
Property
| Category | Residential |
| Building Type | Detached |
| Year of Construction | 1999 |
| Building Size | 41.80x38.10 F |
| Lot Area Dimensions | 187.80x114.11 F |
| Lot Surface Area | 13362 SF |
Details
| Driveway | Double width or more |
| Driveway | Plain paving stone |
| Landscaping | Patio |
| Heating system | Electric baseboard units |
| Water supply | Municipality |
| Heating energy | Electricity |
| Equipment available | Central vacuum cleaner system installation |
| Equipment available | Central air conditioning |
| Available services | Fire detector |
| Equipment available | Ventilation system |
| Equipment available | Electric garage door |
| Equipment available | Alarm system |
| Equipment available | Central heat pump |
| Windows | PVC |
| Foundation | Poured concrete |
| Hearth stove | Gaz fireplace |
| Garage | Attached |
| Garage | Heated |
| Garage | Double width or more |
| Distinctive features | Other |
| Pool | Heated |
| Pool | Inground |
| Proximity | Highway |
| Proximity | Cegep |
| Proximity | Daycare centre |
| Proximity | Golf |
| Proximity | Park - green area |
| Proximity | Bicycle path |
| Proximity | Elementary school |
| Proximity | Alpine skiing |
| Proximity | High school |
| Proximity | Cross-country skiing |
| Proximity | Public transport |
| Siding | Brick |
| Siding | Stucco |
| Siding | Vinyl |
| Bathroom / Washroom | Adjoining to primary bedroom |
| Bathroom / Washroom | Seperate shower |
| Basement | 6 feet and over |
| Basement | Finished basement |
| Parking | Outdoor |
| Sewage system | Municipal sewer |
| Landscaping | Fenced |
| Landscaping | Landscape |
| Roofing | Asphalt shingles |
| Topography | Flat |
| View | Water |
| Zoning | Residential |
Rooms Description
| Room | Dimensions | Floor | Flooring | Info |
|---|---|---|---|---|
| Family room | 11.0x10.0 P | 1st level/Ground floor | Wood | |
| Dinette | 10.0x9.0 P | 1st level/Ground floor | Ceramic tiles | |
| Kitchen | 12.5x10.0 P | 1st level/Ground floor | Ceramic tiles | |
| Dining room | 11.0x10.0 P | 1st level/Ground floor | Wood | |
| Living room | 11.0x10.0 P | 1st level/Ground floor | Wood | |
| Washroom | 6.0x5.4 P | 1st level/Ground floor | Ceramic tiles | |
| Laundry room | 6.0x5.4 P | 1st level/Ground floor | Ceramic tiles | |
| Primary bedroom | 20.0x19.6 P | 2nd floor | Wood | |
| Bedroom | 10.0x10.0 P | 2nd floor | Wood | |
| Bedroom | 11.4x10.0 P | 2nd floor | Wood | |
| Bedroom | 12.0x9.0 P | 2nd floor | Wood | |
| Bathroom | 11.3x10.0 P | 2nd floor | Ceramic tiles | |
| Bathroom | 8.0x4.9 P | 2nd floor | Ceramic tiles | |
| Family room | 20.3x10.8 P | Basement | Carpet | |
| Playroom | 18.6x9.6 P | Basement | Carpet | |
| Bedroom | 11.6x9.6 P | Basement | Carpet |
Inclusions
Window Blinds, Light Fixtures, Alarm System, Central Vacuum with Accessories, Pool Accessories, Shed, Garden House, Tree House
Exclusions
Window Curtains and Rods
Commercial Property
Not available for this listing.
Units
Not available for this listing.
Revenue Opportunity
Not available for this listing.
Renovations
Not available for this listing.
Rooms(s) and Additional Spaces - Intergenerational
Not available for this listing.
Assessment, Property Taxes and Expenditures
| Expenditure/Type | Amount | Frequency | Year |
|---|---|---|---|
| Building Appraisal | $ 388,400.00 | 2022 | |
| Lot Appraisal | $ 209,900.00 | 2022 | |
| Total Appraisal | $ 598,300.00 | 2022 | |
| Energy cost | $ 124.00 | Yearly | |
| Municipal Taxes | $ 3,624.00 | Yearly | 2022 |
| School taxes | $ 488.00 | Yearly | 2021 |







