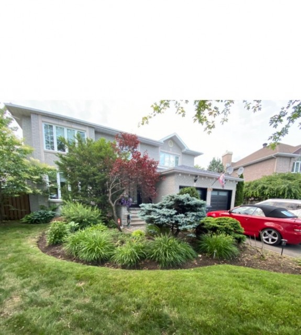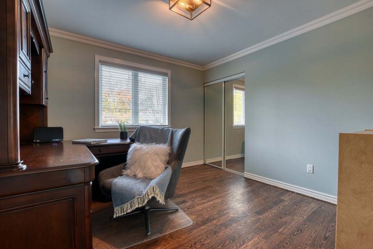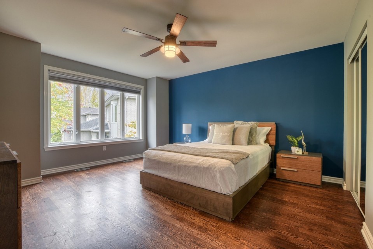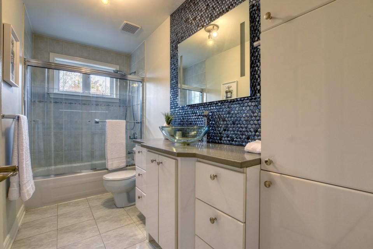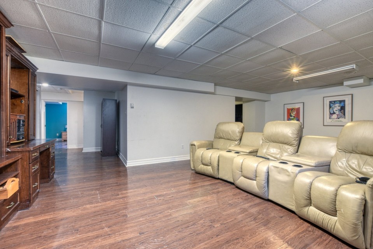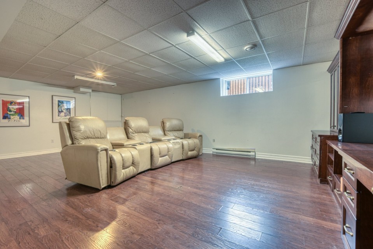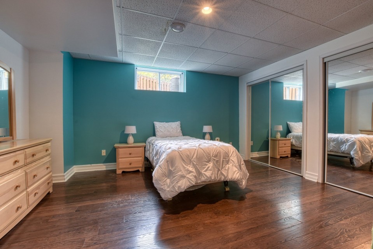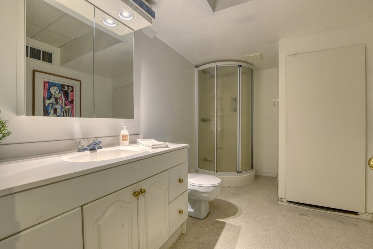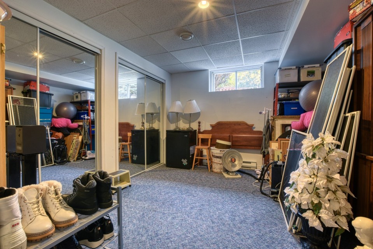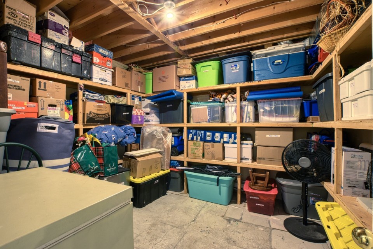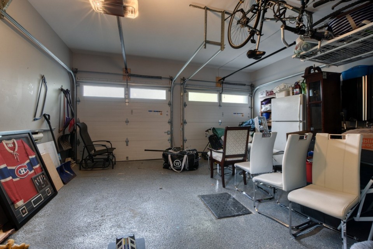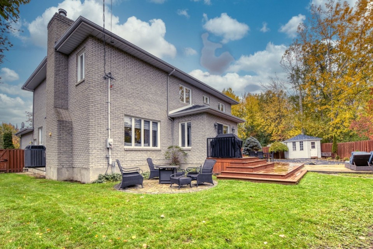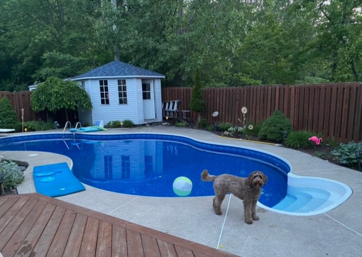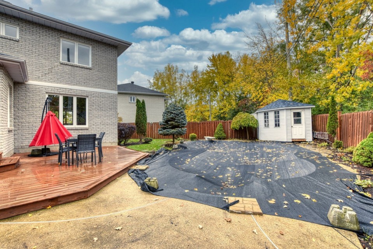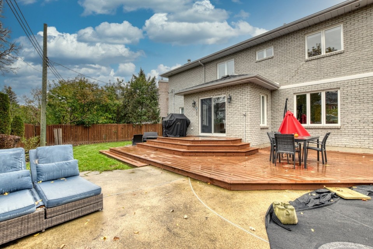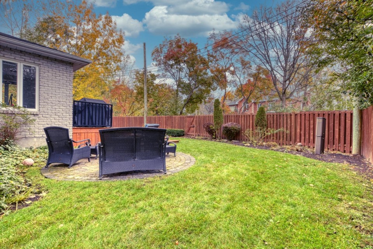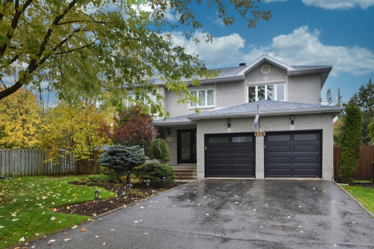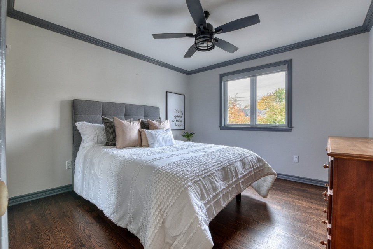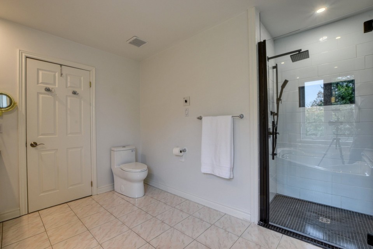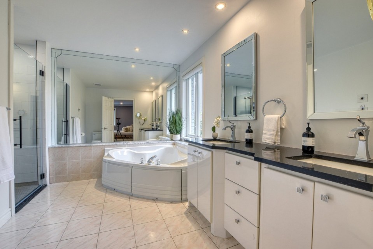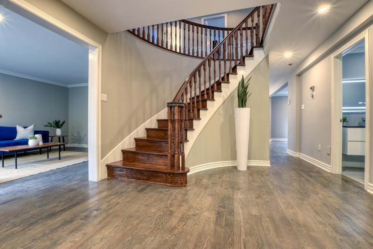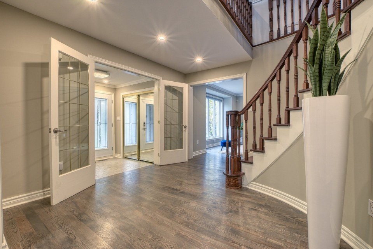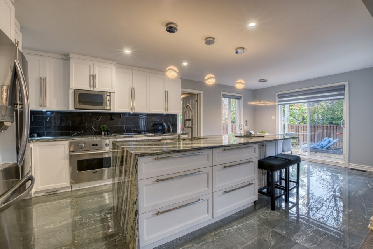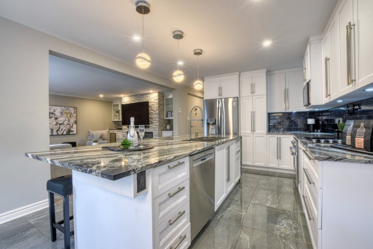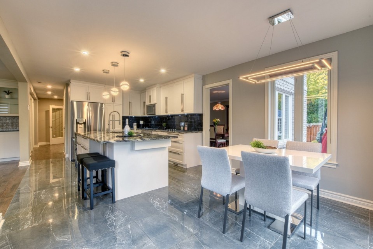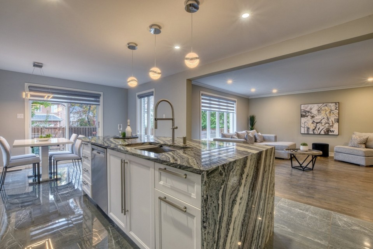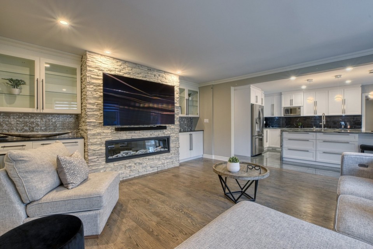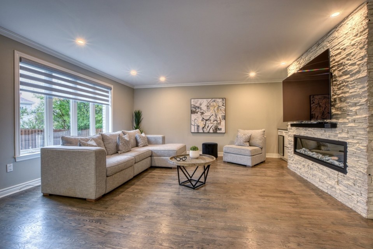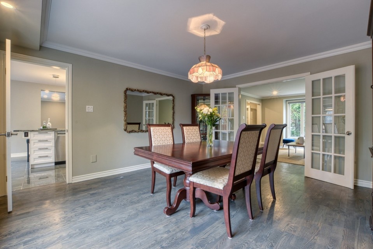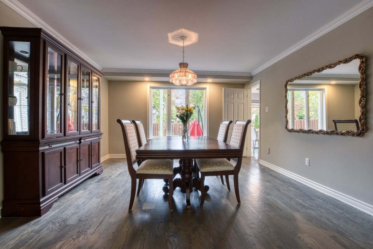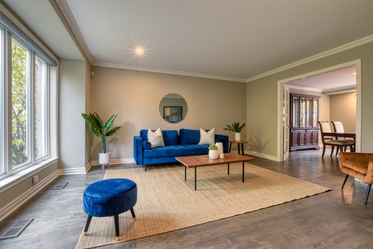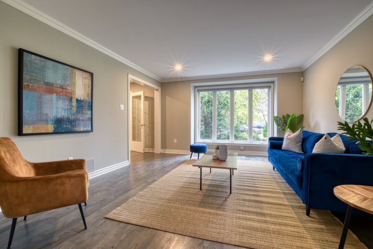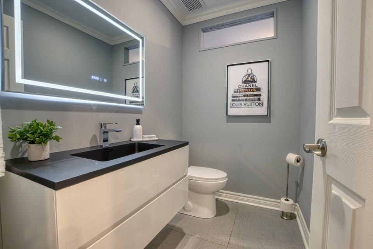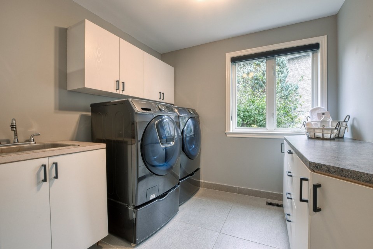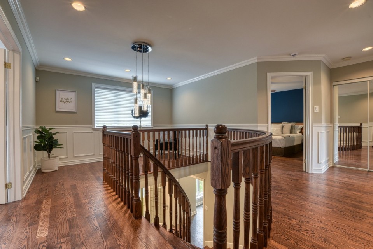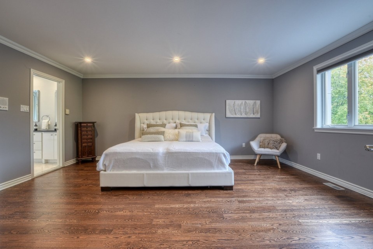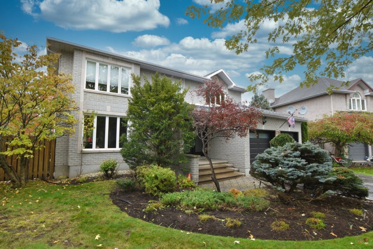Magnificent executive house located in greatest area of Beaconsfield! This solid construction of full-brick residence has been recently meticulously renovated with luxurious finishes. Ideal for a large family as it offers 6 bedrooms, in-ground salt swimming pool, large backyard and child safe area in proximity to all. Magnificent executive house located in greatest area of Beaconsfield! This solid construction of full-brick residence has been recently meticulously renovated with luxurious finishes. Ideal for a large family as it offers 6 bedrooms, in-ground swimming pool, large backyard and child safe area in proximity to all. Ground floor; The kitchen with a very large granite island, lots of storage, fully equipped And it opens up to the living room, dinette and patio with an exit to the backyard/terrace . The large family room is adjoining the kitchen and very welcoming with a charming large electric fireplace and built-in bookcase. The full dining room has French doors adjoining the living room and both are spacious and perfect for entertaining. The laundry room and the powder room are completely separate and conveniently located on the ground floor. A garage for two cars + storage. On the second floor; you will find 4 large bedrooms with CALIFORNIA CLOSET and 2 bathrooms and well a boudoir/office. Large master bedroom offers Full bathroom ensuite with glass shower (2020), separate whirlpool tub and double vanity Another 3 good size bedrooms with another bathroom. The basement; Very large family room, 2 other bedrooms, bathroom with shower, cold room with lots of cupboards and 2 large storage spaces. Outdoor courtyard; A large landscaped lot with an oversized in-ground salt swimming pool and heated by a heat pump which is located in large cabanas (all equipment is included). Irrigation system. Nicely professionally landscaped with many shrubs and flowers. Driveways can easily fit four cars, double garage and storage inside. The recent renovation includes but not limited to: 2014 The electric furnace and heat pump, 2017 Garage doors, 2017 Entrance door + camera, 2018 hot water tank 2018 Installation of system pool salt system + heat pump, tarp. 2020 new hard-wood floors , ramp 2020 Reno in the master bathroom and in 2 power rooms 2021 brand new quality wood kitchen with Granite counter and island The basement; Very large family room, 2 bedrooms, bathroom with shower, cold room, a lot cupboards and 2 large storage spaces. Outdoor courtyard; A large landscaped lot with a large swimming pool and salt and heated by a heat pump, a large terrace, shed and multiple flowers and shrubs! Two driveways for four cars, an irrigation system. Ask for a visit!
 6
6
 3
3
 1
1
 1
1
About this property
Property
| Category | Residential |
| Building Type | Detached |
| Year of Construction | 1994 |
| Building Size | 43.30x55.90 F |
| Building Surface Area | 193.28 SM |
| Lot Area Dimensions | 10.60x30.40 M |
| Lot Surface Area | 8171 SF |
Details
| Driveway | Asphalt |
| Driveway | Double width or more |
| Rental appliances | Alarm system |
| Landscaping | Patio |
| Cupboard | Other |
| Cupboard | Wood |
| Heating system | Air circulation |
| Heating system | Other |
| Heating system | Electric baseboard units |
| Water supply | Municipality |
| Heating energy | Electricity |
| Equipment available | Central vacuum cleaner system installation |
| Equipment available | Other |
| Equipment available | Ventilation system |
| Equipment available | Electric garage door |
| Equipment available | Central heat pump |
| Windows | PVC |
| Foundation | Poured concrete |
| Hearth stove | Other |
| Garage | Attached |
| Garage | Heated |
| Garage | Double width or more |
| Distinctive features | Other |
| Pool | Other |
| Pool | Heated |
| Pool | Inground |
| Proximity | Other |
| Proximity | Highway |
| Proximity | Cegep |
| Proximity | Daycare centre |
| Proximity | Golf |
| Proximity | Hospital |
| Proximity | Park - green area |
| Proximity | Bicycle path |
| Proximity | Elementary school |
| Proximity | High school |
| Proximity | Cross-country skiing |
| Proximity | Public transport |
| Proximity | University |
| Siding | Brick |
| Bathroom / Washroom | Adjoining to primary bedroom |
| Bathroom / Washroom | Whirlpool bath-tub |
| Bathroom / Washroom | Seperate shower |
| Basement | 6 feet and over |
| Basement | Finished basement |
| Parking | Outdoor |
| Parking | Garage |
| Sewage system | Municipal sewer |
| Landscaping | Fenced |
| Landscaping | Land / Yard lined with hedges |
| Landscaping | Landscape |
| Window type | Crank handle |
| Roofing | Asphalt shingles |
| Topography | Flat |
| Zoning | Residential |
Rooms Description
| Room | Dimensions | Floor | Flooring | Info |
|---|---|---|---|---|
| Hallway | 7.4x7 P | Ground floor | Ceramic tiles | Heated tiles |
| Family room | 17.6x16 P | Ground floor | Wood | wood, open to the kitchen |
| Dining room | 14.10x13.5 P | Ground floor | Wood | Hard wood rencently varnished |
| Kitchen | 15.3x14 P | Ground floor | Ceramic tiles | Heated tiles |
| Dinette | 12x7 P | Ground floor | Ceramic tiles | Heated tiles |
| Living room | 16.8x13.5 P | Ground floor | Wood | Hard wood rencently varnished |
| Washroom | 6.7x4.8 P | Ground floor | Ceramic tiles | Heated tiles |
| Laundry room | 15.5x8.8 P | Ground floor | Ceramic tiles | Heated tiles, sink |
| Primary bedroom | 19x15.2 P | 2nd floor | Wood | walk-in, electric store |
| Other | 11.4x11.2 P | 2nd floor | Ceramic tiles | Double sinks, tourbillion |
| Bedroom | 11.4x11.1 P | 2nd floor | Wood | Hard wood rencently varnished |
| Bedroom | 15.2x14 P | 2nd floor | Wood | Hard wood rencently varnished |
| Bedroom | 11.4x11.4 P | 2nd floor | Wood | Hard wood rencently varnished |
| Bathroom | 11.10x4.11 P | 2nd floor | Ceramic tiles | |
| Den | 12.5x9.6 P | 2nd floor | Wood | can be open space bureau |
| Bedroom | 14.8x13 P | Basement | Floating floor | 2 closets |
| Bedroom | 12.10x10.11 P | Basement | Floating floor | 2 closets |
| Bathroom | 11x7 P | Basement | Linoleum | Shower |
| Family room | 30x25.4 P | Basement | Floating floor | |
| Storage | 11.4x10 P | Basement | Concrete | At the rear |
| Storage | 7.8x5.5 P | Basement | Concrete | Machines room |
| Cellar / Cold room | 8.6x8.1 P | Basement | Concrete | At front |
Inclusions
Oven (2020), hot plate (2020), fridge (2020), dishwasher (2019), microwave (2020), library (SF), cellar (SF), central vacuum & access, salt swimming pool accessories, pool and house heat pumps, electric fireplace (2020), lighting. All given without legal warranty of quality.
Exclusions
Chandelier in the dining room.
Commercial Property
Not available for this listing.
Units
Not available for this listing.
Revenue Opportunity
Not available for this listing.
Renovations
Not available for this listing.
Rooms(s) and Additional Spaces - Intergenerational
Not available for this listing.
Assessment, Property Taxes and Expenditures
| Expenditure/Type | Amount | Frequency | Year |
|---|---|---|---|
| Building Appraisal | $ 542,900.00 | 2021 | |
| Lot Appraisal | $ 368,200.00 | 2021 | |
| Total Appraisal | $ 911,100.00 | 2021 | |
| Energy cost | $ 4,927.00 | Yearly | |
| Municipal Taxes | $ 7,106.00 | Yearly | 2021 |
| School taxes | $ 854.00 | Yearly | 2021 |







